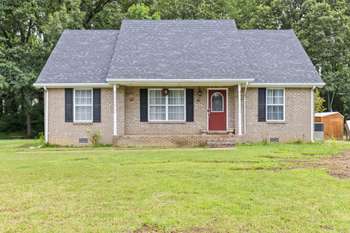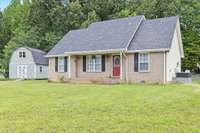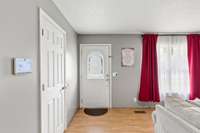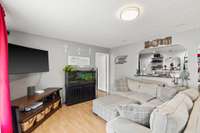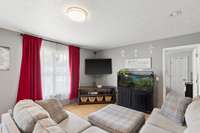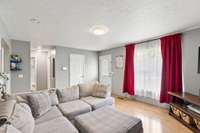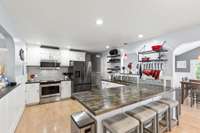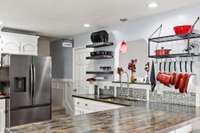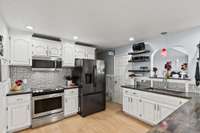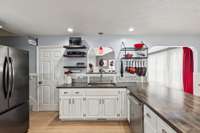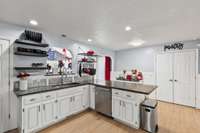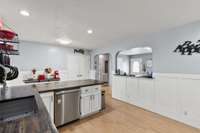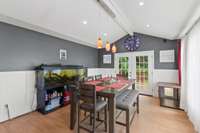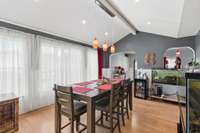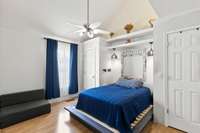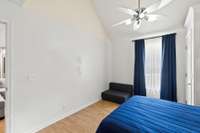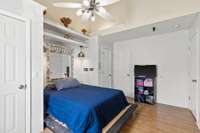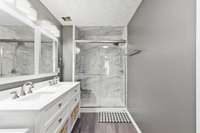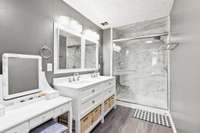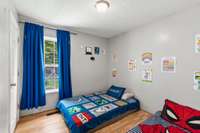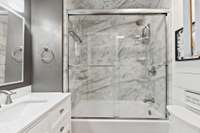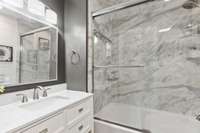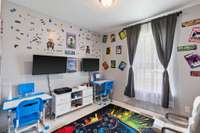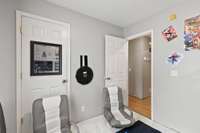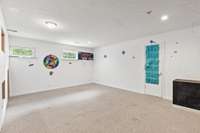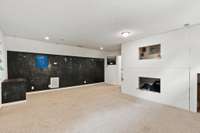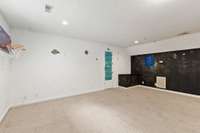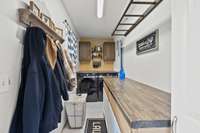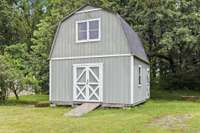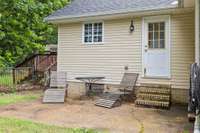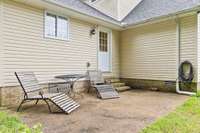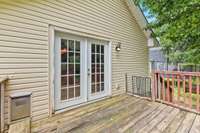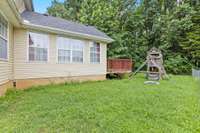$360,000 149 Cora St - Portland, TN 37148
Welcome to 149 Cora — where charm, updates, and functionality come together in one great package. This home has a flexible layout with 4 bedrooms ( or 3 beds plus a bonus room — you choose what works best for you) ! The kitchen and bathrooms have been beautifully updated, and all kitchen appliances remain — including a brand- new fridge that makes four different kinds of ice ( yes, even nugget ice lovers are covered) . Out back, you’ll find a spacious deck and patio perfect for summer evenings, and the 16x16 two- story shed stays, giving you all the storage or workshop space you could want. Enjoy morning coffee on the covered front porch, and come home to a property that’s been thoughtfully cared for. Schedule your showing and see for yourself why this one feels like home.
Directions:Take 65N to Exit 117. Turn right on Hwy 52E. Turn left onto Searcy Ln. Keep straight at 4 way stop to Oakhill Dr. Turn left on Heritage. Turn left on Cora. Home is on the right.
Details
- MLS#: 2921749
- County: Sumner County, TN
- Subd: Heritage Chase Sub S
- Stories: 2.00
- Full Baths: 2
- Bedrooms: 4
- Built: 2000 / EXIST
- Lot Size: 0.340 ac
Utilities
- Water: Public
- Sewer: Public Sewer
- Cooling: Central Air
- Heating: Central
Public Schools
- Elementary: Portland Gateview Elementary School
- Middle/Junior: Portland East Middle School
- High: Portland High School
Property Information
- Constr: Brick, Vinyl Siding
- Roof: Shingle
- Floors: Carpet, Wood
- Garage: No
- Basement: Crawl Space
- Waterfront: No
- Living: 18x13 / Separate
- Dining: 12x17 / Formal
- Kitchen: 19x11
- Bed 1: 11x14 / Suite
- Bed 2: 10x10
- Bed 3: 10x9
- Bed 4: 17x20
- Patio: Porch, Covered, Deck, Patio
- Taxes: $2,024
Appliances/Misc.
- Fireplaces: No
- Drapes: Remain
Features
- Electric Oven
- Dishwasher
- Disposal
- Refrigerator
- Primary Bedroom Main Floor
- Kitchen Island
Listing Agency
- Office: eXp Realty
- Agent: Michael Webb
Information is Believed To Be Accurate But Not Guaranteed
Copyright 2025 RealTracs Solutions. All rights reserved.
