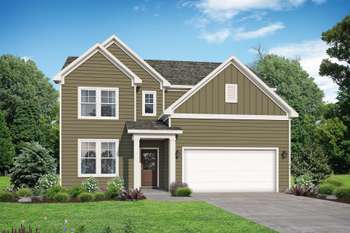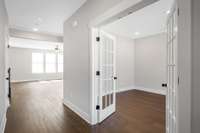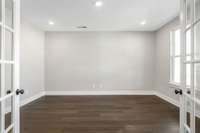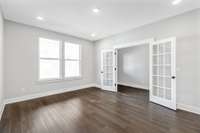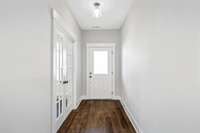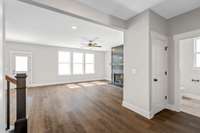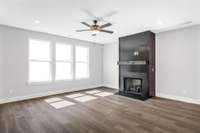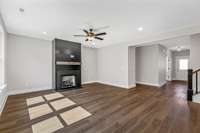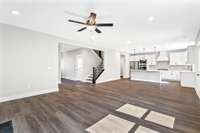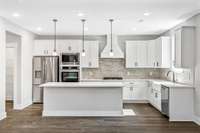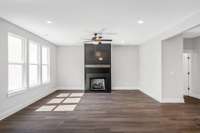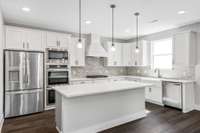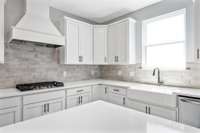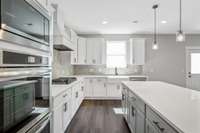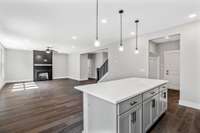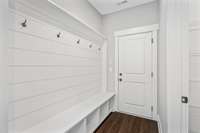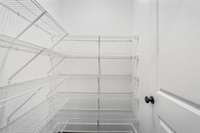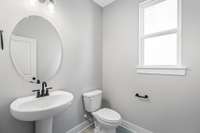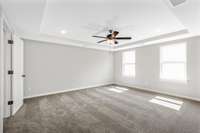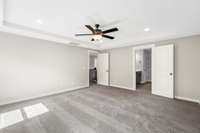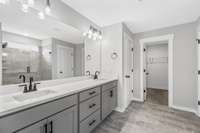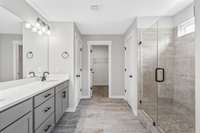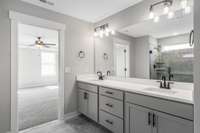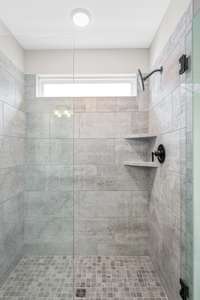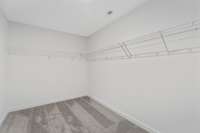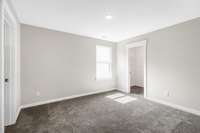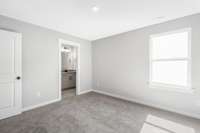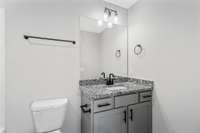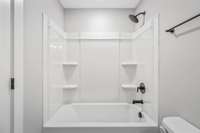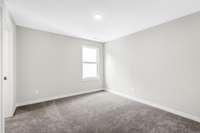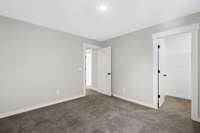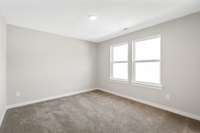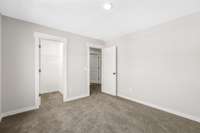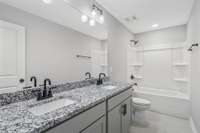$406,900 2655 Burton Dr - White House, TN 37188
Welcome to Calista Farms. This is for the build of the Spacious Henry A floorplan is a 4 bedroom 2 1/ 2 bath home designed for comfort, convenience, and style! The extra- large downstairs study offers the perfect flex space and can even be converted to 5th bedroom w/ full bath, while the open- concept living area features a spacious layout with LVP throughout. The gourmet style kitchen provides ample cabinet space, quartz countertops, stainless appliances with gas stove, large island, and tile backsplash. A large walk- in pantry off the kitchen and easy access to a mudroom. Upstairs, the owner’s suite is a true retreat, with a double sink vanity, and two generous walk- in closets. Three additional bedrooms all feature walk- in closets. A spacious laundry room with tile flooring allows for extra storage. Outside this home features a deck ( Covered deck available) creates the ideal outdoor escape that will be private on homesites available. The Henry has everything you need to make a house feel like home on a great homesite! Incredible incentives on all presales.
Directions:From Nashville, take I-65 North. Take Exit 108 onto TN-76 W toward Springfield. Turn right onto TN-76 E. Turn left onto Wilkinson Lane. Turn left on to Calista Road and Turn Right on to Tisdale Drive.
Details
- MLS#: 2921696
- County: Robertson County, TN
- Subd: Calista Farms
- Stories: 2.00
- Full Baths: 2
- Half Baths: 1
- Bedrooms: 4
- Built: 2025 / SPEC
Utilities
- Water: Public
- Sewer: Public Sewer
- Cooling: Central Air
- Heating: Central
Public Schools
- Elementary: Robert F. Woodall Elementary
- Middle/Junior: White House Heritage High School
- High: White House Heritage High School
Property Information
- Constr: Masonite, Brick
- Floors: Carpet, Tile, Vinyl
- Garage: 2 spaces / attached
- Parking Total: 2
- Basement: Crawl Space
- Waterfront: No
- Living: 17x17
- Dining: 10x17 / Combination
- Kitchen: 12x17
- Bed 1: 15x17 / Suite
- Bed 2: 12x17 / Walk- In Closet( s)
- Bed 3: 11x13 / Walk- In Closet( s)
- Bed 4: 11x13 / Walk- In Closet( s)
- Patio: Deck
- Taxes: $3,200
- Amenities: Sidewalks, Underground Utilities, Trail(s)
Appliances/Misc.
- Fireplaces: No
- Drapes: Remain
Features
- Gas Oven
- Gas Range
- Dishwasher
- Disposal
- Stainless Steel Appliance(s)
- Accessible Doors
- Accessible Entrance
- Entrance Foyer
- Extra Closets
- High Ceilings
- Open Floorplan
- Pantry
- Storage
- Walk-In Closet(s)
- High Speed Internet
- Kitchen Island
Listing Agency
- Office: Davidson Homes, LLC
- Agent: Craig Plank
Information is Believed To Be Accurate But Not Guaranteed
Copyright 2025 RealTracs Solutions. All rights reserved.
