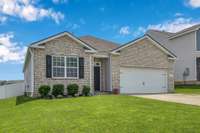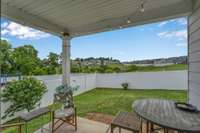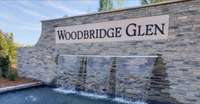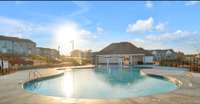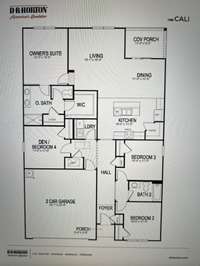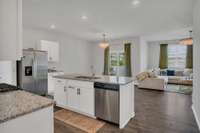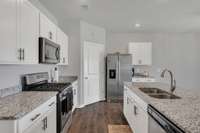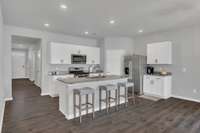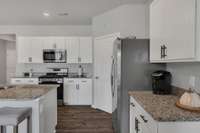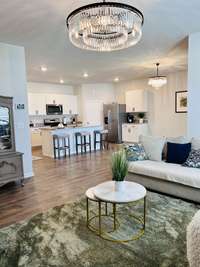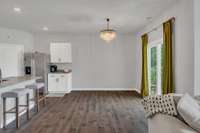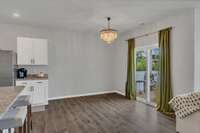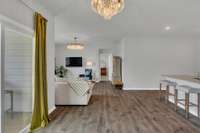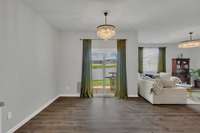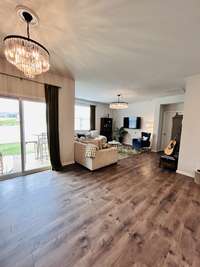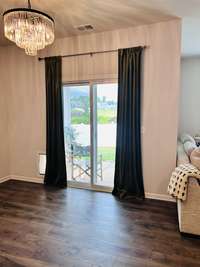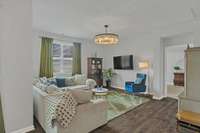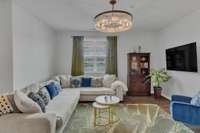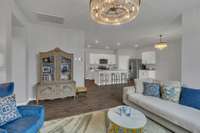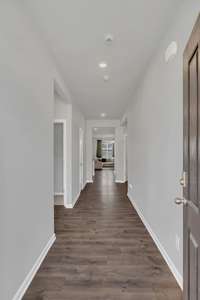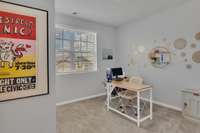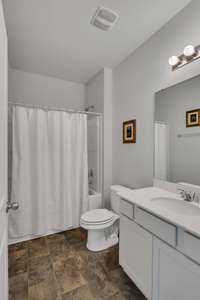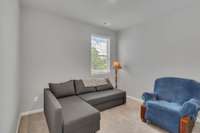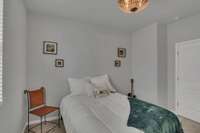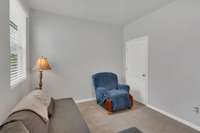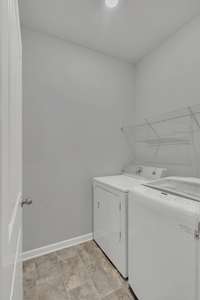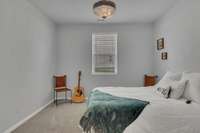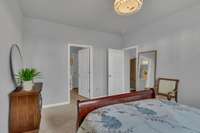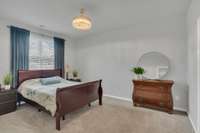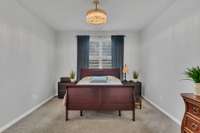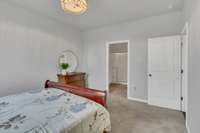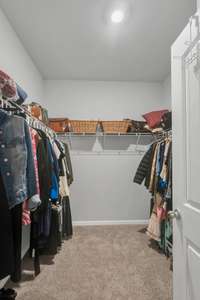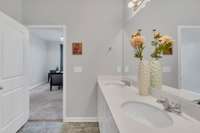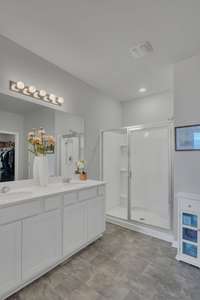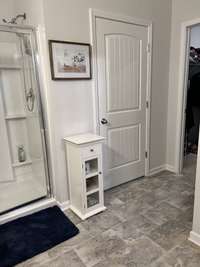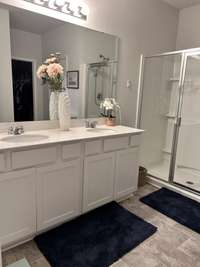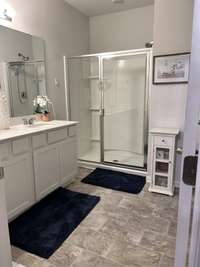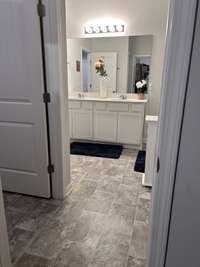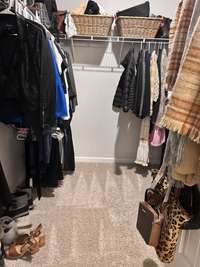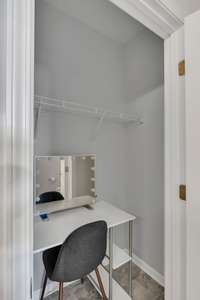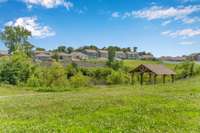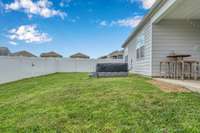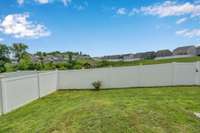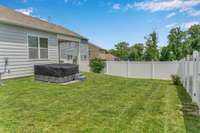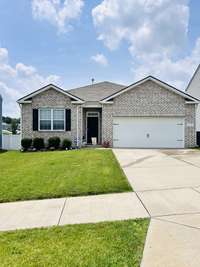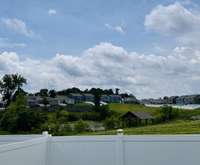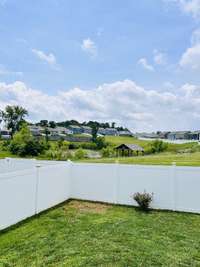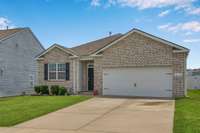$442,500 1113 Woodbridge Blvd - Lebanon, TN 37090
RARE FIND WITH POND VIEW! This beautifully maintained single story home in desired Woodbridge Glen is the most favorite 1 story layout available and backs up to lovely open common ground and community pond. No homes directly behind you! THIS HOME HAS IT ALL! Fresh paint, gas stove, stunning chandeliers, ungraded dimmable lighting, Smart Home Security. Fenced Back Yard with 4 Person Hot Tub and professionally installed doggie door for Fido. Great community with play ground, pool, underground utilities, sidewalks, 2 dog parks and 2 playgrounds. Quick easy access to Hwy40 East and great shopping nearby - COSTCO, PUBLIX, Providence Mall & Theaters, Downtown Lebanon! Buyers - save 1% on your cash to close when you use our preferred lender! Call Terri for more information 615- 260- 6253. Professional photos coming soon!
Directions:Hwy 40E to to State Rte 109 S/TN-109 S in Lebanon. (Exit 232A) Take Woodall Rd to Woodbridge Blvd. 1.5 miles. Home on left.
Details
- MLS#: 2921686
- County: Wilson County, TN
- Subd: Woodbridge Glen Sub
- Style: Ranch
- Stories: 1.00
- Full Baths: 2
- Bedrooms: 4
- Built: 2020 / EXIST
- Lot Size: 0.160 ac
Utilities
- Water: Public
- Sewer: None
- Cooling: Central Air, Electric
- Heating: Central, ENERGY STAR Qualified Equipment, Furnace
Public Schools
- Elementary: Gladeville Elementary
- Middle/Junior: Gladeville Middle School
- High: Wilson Central High School
Property Information
- Constr: Frame, Brick, Vinyl Siding
- Roof: Shingle
- Floors: Carpet, Laminate, Vinyl
- Garage: 2 spaces / attached
- Parking Total: 4
- Basement: Slab
- Waterfront: No
- View: Water
- Living: 15x16 / Combination
- Dining: 11x10
- Kitchen: 18x11
- Bed 1: 12x15 / Suite
- Bed 2: 10x11
- Bed 3: 10x11
- Bed 4: 11x11
- Patio: Patio, Covered
- Taxes: $1,732
- Amenities: Playground, Pool, Sidewalks, Underground Utilities
- Features: Smart Camera(s)/Recording, Smart Light(s), Smart Lock(s)
Appliances/Misc.
- Green Cert: ENERGY STAR Certified Homes
- Fireplaces: No
- Drapes: Remain
Features
- Gas Range
- Dishwasher
- Dryer
- ENERGY STAR Qualified Appliances
- Microwave
- Refrigerator
- Stainless Steel Appliance(s)
- Washer
- Smart Appliance(s)
- Ceiling Fan(s)
- Entrance Foyer
- Extra Closets
- High Ceilings
- Hot Tub
- Open Floorplan
- Pantry
- Smart Camera(s)/Recording
- Smart Light(s)
- Smart Thermostat
- Storage
- Walk-In Closet(s)
- Kitchen Island
- Carbon Monoxide Detector(s)
- Security System
- Smoke Detector(s)
Listing Agency
- Office: simpliHOM
- Agent: Terri Williams
Information is Believed To Be Accurate But Not Guaranteed
Copyright 2025 RealTracs Solutions. All rights reserved.

