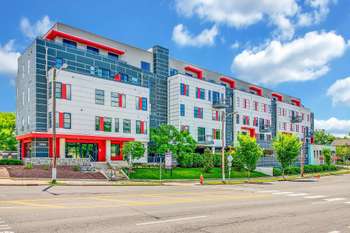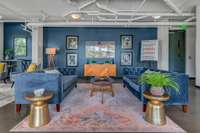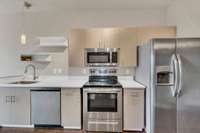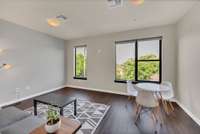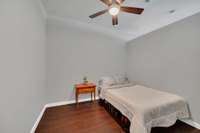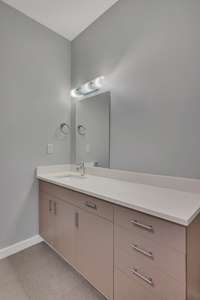$369,000 1900 12th Ave, S - Nashville, TN 37203
Live in one of Nashville' s hottest urban neighborhoods - 12 South! | Also calling all Investors | Proven rental income | Owner paid $ 10, 000 for a permanent limited rental permit which will transfer to buyer | Unit can be rented immediately in this high demand rental area | Walkable to hip boutique shops, bars, restaurants and coffee shops | Adjacent to Belmont University so perfect condominium for a student or grad student... just 2 minutes from campus | Protected bike lanes now connect 12 South to the Gulch | The Chelsea Condos amenities include secure garage parking, grill and picnic area, welcome lobby, package room, sky lounge, sundeck, fitness center, recording/ music room, bike storage and a dog wash station | Entire building is secured with gated parking and a security fob for all exterior doors and security fob to operate elevators | Short term rentals not allowed | Just minutes from Sevier Park, Music Row, Hillsboro Village, Belmont, and Vanderbilt | New paint | Washer & Dryer remain
Directions:From Downtown Nashville take 65 South to Exit 81 - Right on Wedgewood Ave | Go .4 Miles to Left on 10th Ave S | Take immediate Right on Acklen Ave | Go Right on 12th Ave S to The Chelsea | Corner of 12th Ave S and Acklen Ave
Details
- MLS#: 2921656
- County: Davidson County, TN
- Subd: Chelsea
- Stories: 5.00
- Full Baths: 1
- Bedrooms: 1
- Built: 2016 / EXIST
- Lot Size: 0.010 ac
Utilities
- Water: Public
- Sewer: Public Sewer
- Cooling: Central Air, Electric
- Heating: Central, Electric
Public Schools
- Elementary: Waverly- Belmont Elementary School
- Middle/Junior: John Trotwood Moore Middle
- High: Hillsboro Comp High School
Property Information
- Constr: ICFs ( Insulated Concrete Forms)
- Floors: Laminate, Tile
- Garage: 1 space / detached
- Parking Total: 1
- Basement: Slab
- Waterfront: No
- View: City
- Living: 10x17 / Combination
- Kitchen: 13x6
- Bed 1: 10x17
- Taxes: $1,946
- Amenities: Fitness Center, Gated, Laundry
Appliances/Misc.
- Fireplaces: No
- Drapes: Remain
Features
- Built-In Electric Range
- Dishwasher
- Dryer
- Microwave
- Refrigerator
- Washer
- Primary Bedroom Main Floor
- High Speed Internet
- Fire Alarm
- Security Gate
- Smoke Detector(s)
Listing Agency
- Office: Wilson Group Real Estate
- Agent: Joni Miller
Information is Believed To Be Accurate But Not Guaranteed
Copyright 2025 RealTracs Solutions. All rights reserved.
