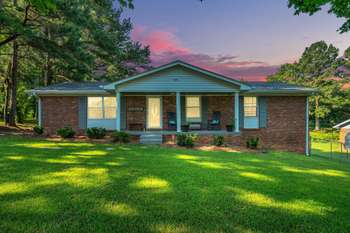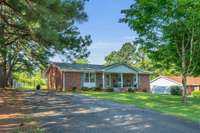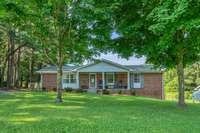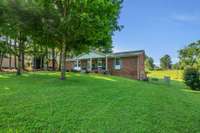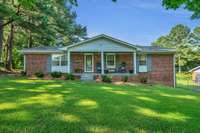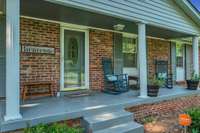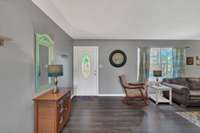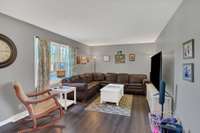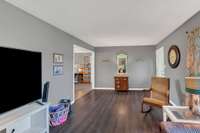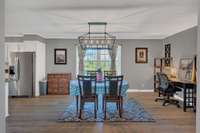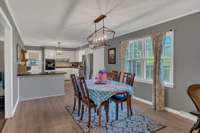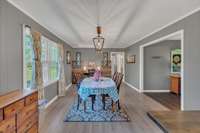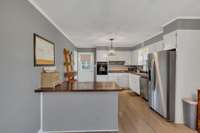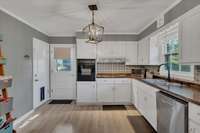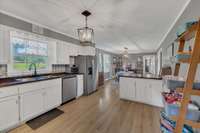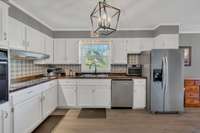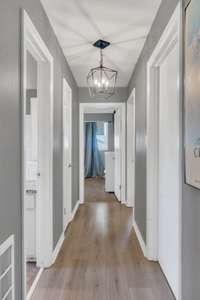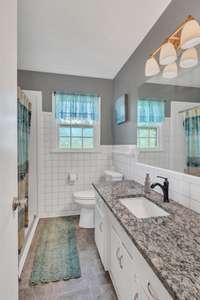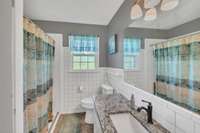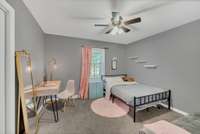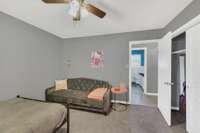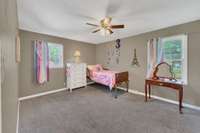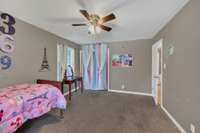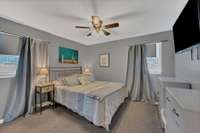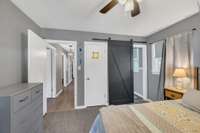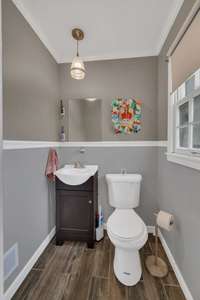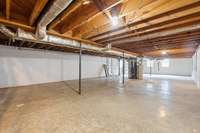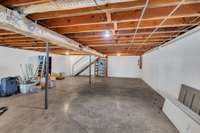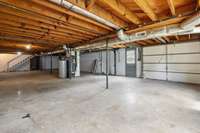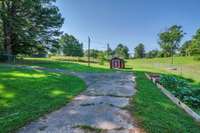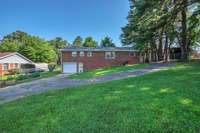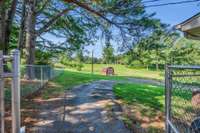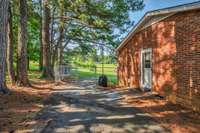$325,000 5058 New Chapel Rd - Springfield, TN 37172
This home qualifies for 100% financing — meaning you could own it for less than what you’re paying in rent! Charming brick ranch with over 1400 total square feet on a private, ¾- acre lot in Robertson County. Unfinished basement square footage 1, 112, and a fenced in back yard! This 3- bedroom, 1. 5- bath home offers updated touches and space to grow—with a full, unfinished walk- out basement ready for your vision. Inside, you’ll love the warmth of the new butcher block countertops in the kitchen and the sleek granite vanity in the bathroom. The main level layout is comfortable and functional, while the basement provides room for storage, a workshop, or future finished space. Outside, enjoy the peaceful setting and room to spread out—no HOA, and just minutes from schools, shopping, and Springfield conveniences. Easy access to I- 24 makes commuting a breeze. A solid opportunity for anyone looking for space, updates, and future potential, all in one.
Directions:Hwy 49 to New Chapel Rd, house on the left.
Details
- MLS#: 2921632
- County: Robertson County, TN
- Style: Ranch
- Stories: 2.00
- Full Baths: 1
- Half Baths: 1
- Bedrooms: 3
- Built: 1965 / EXIST
- Lot Size: 0.760 ac
Utilities
- Water: Public
- Sewer: Public Sewer
- Cooling: Central Air, Electric
- Heating: Central, Electric, Natural Gas
Public Schools
- Elementary: Westside Elementary
- Middle/Junior: Coopertown Middle School
- High: Springfield High School
Property Information
- Constr: Brick
- Roof: Shingle
- Floors: Carpet, Laminate, Tile
- Garage: 1 space / attached
- Parking Total: 1
- Basement: Unfinished
- Waterfront: No
- Living: 21x11
- Dining: 17x14
- Kitchen: 14x12
- Bed 1: 12x12
- Bed 2: 12x11
- Bed 3: 12x12
- Taxes: $1,803
Appliances/Misc.
- Fireplaces: No
- Drapes: Remain
Features
- Built-In Electric Oven
- Cooktop
- Refrigerator
- Primary Bedroom Main Floor
Listing Agency
- Office: Benchmark Realty, LLC
- Agent: Emily Stratton
Information is Believed To Be Accurate But Not Guaranteed
Copyright 2025 RealTracs Solutions. All rights reserved.
