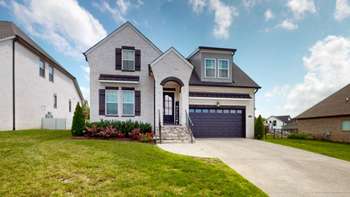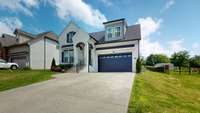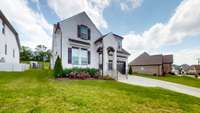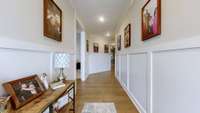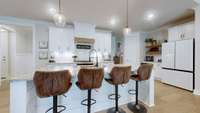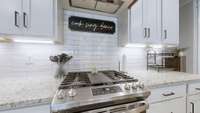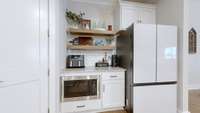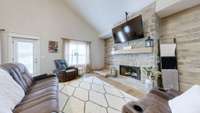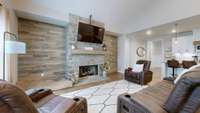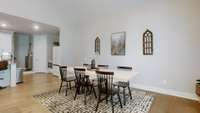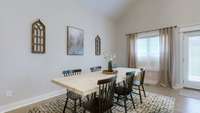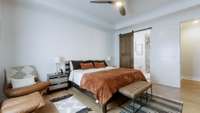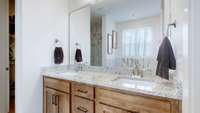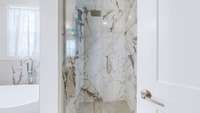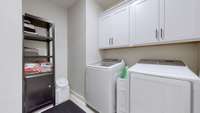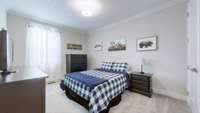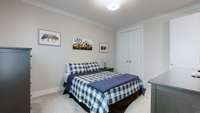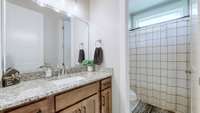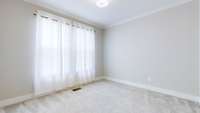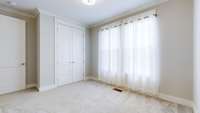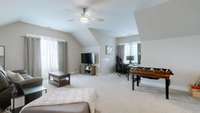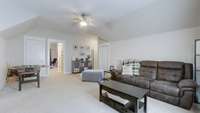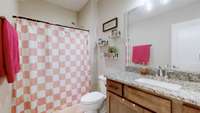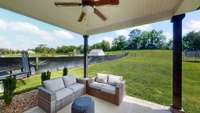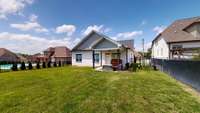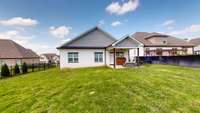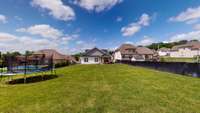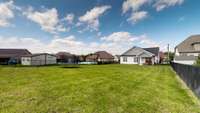$674,900 257 Hutch Ct - Gallatin, TN 37066
Stunning 4- bedroom, 3- bath home located in the desirable Enoch Hills community. Built in 2022, this beautifully maintained home offers 2, 910 sq ft of modern living space on a spacious 0. 43- acre lot. The open- concept layout features a large great room with vaulted ceilings, seamlessly flowing into the dining area and gourmet kitchen. The kitchen is equipped with stainless steel appliances, a gas oven, granite countertops, tile backsplash, walk- in pantry, and a generous island perfect for entertaining. The main level includes three bedrooms and two full baths, ideal for guests or multi- generational living. Upstairs features a versatile bonus room, an additional bedroom and a full bath. Interior highlights include hardwood flooring, upgraded tile, and contemporary finishes throughout. Enjoy outdoor living with a covered front porch and a large backyard. Conveniently located near local schools, shopping, and parks, this home combines comfort, functionality, and style in one exceptional package.
Directions:From the square in Gallatin, head east on E. Main Street. Continue east onto Hartsville Pike/Hwy. 25. Turn left onto Enoch Way then left onto Hutch Court. The Property will be on the left.
Details
- MLS#: 2921606
- County: Sumner County, TN
- Subd: Enoch Hills Ph2 Sec2
- Stories: 2.00
- Full Baths: 3
- Bedrooms: 4
- Built: 2022 / EXIST
- Lot Size: 0.430 ac
Utilities
- Water: Public
- Sewer: Public Sewer
- Cooling: Central Air
- Heating: Central
Public Schools
- Elementary: Vena Stuart Elementary
- Middle/Junior: Joe Shafer Middle School
- High: Gallatin Senior High School
Property Information
- Constr: Brick
- Roof: Asphalt
- Floors: Carpet, Wood, Tile
- Garage: 2 spaces / attached
- Parking Total: 2
- Basement: Crawl Space
- Waterfront: No
- Patio: Patio, Covered
- Taxes: $3,009
Appliances/Misc.
- Fireplaces: No
- Drapes: Remain
Features
- Gas Oven
- Gas Range
- Dishwasher
- Disposal
- Refrigerator
- Extra Closets
- High Ceilings
- Storage
- Walk-In Closet(s)
Listing Agency
- Office: Benchmark Realty, LLC
- Agent: Todd Draper
- CoListing Office: Benchmark Realty, LLC
- CoListing Agent: Cody West
Information is Believed To Be Accurate But Not Guaranteed
Copyright 2025 RealTracs Solutions. All rights reserved.
