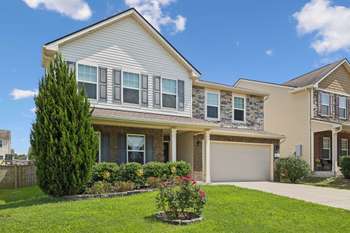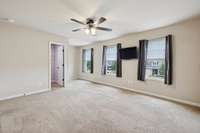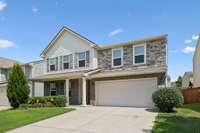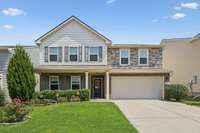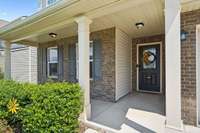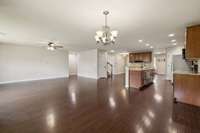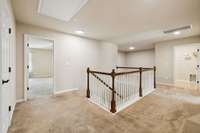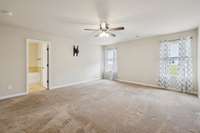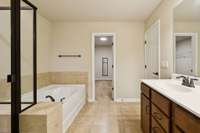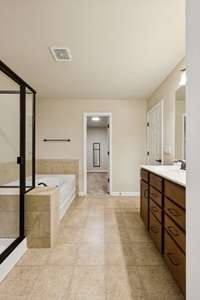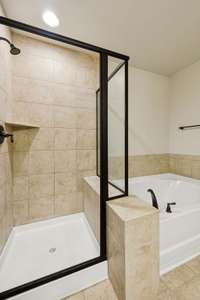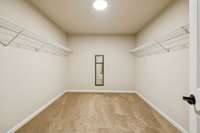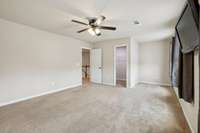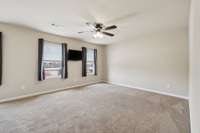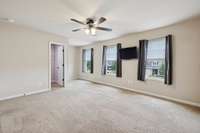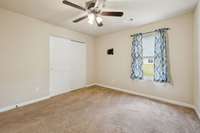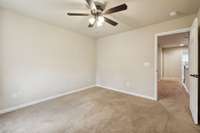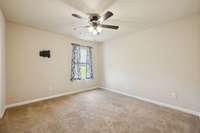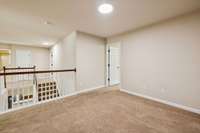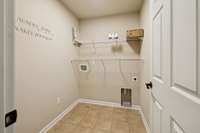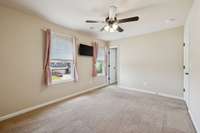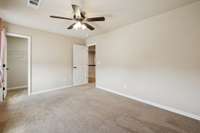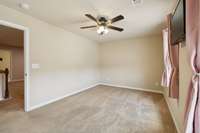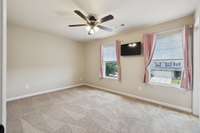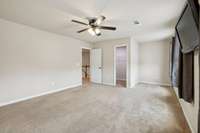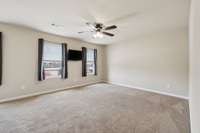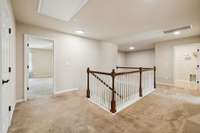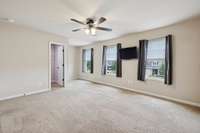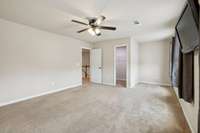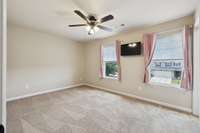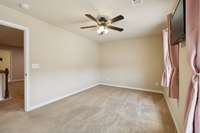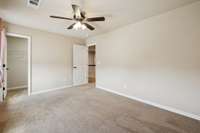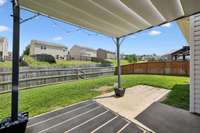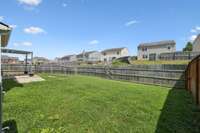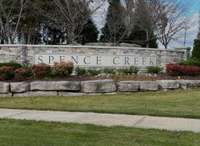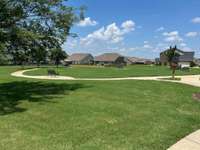$539,000 1107 Pickett Rd - Lebanon, TN 37087
Move in before school starts!! ! Assumable 4% loan available for qualified buyer with acceptable offer. This 5 bedroom open concept beauty offers plenty of space for everyone Downstairs features impressive kitchen w/ granite, island and coffee bar. Downstairs bedroom can be office/ study, living room, Formal dining room, separate breakfast nook. Upstairs offers 20x13 primary suite, 3 additional bedrooms, rec room. Fenced back yard with covered patio. Community pool, clubhouse, walking trail, Wilson County Schools.
Directions:I-40 E from Nashville, exit Highway 109 N toward Gallatin, left on Rock Castle, Left on Madison, Right on Briar Creek, Left on Pickett, House on the left.
Details
- MLS#: 2921564
- County: Wilson County, TN
- Subd: Spence Creek Ph26b
- Style: Contemporary
- Stories: 2.00
- Full Baths: 2
- Half Baths: 1
- Bedrooms: 5
- Built: 2017 / EXIST
- Lot Size: 0.150 ac
Utilities
- Water: Public
- Sewer: Public Sewer
- Cooling: Central Air
- Heating: Central, Electric
Public Schools
- Elementary: LaGuardo Elementary School
- Middle/Junior: West Wilson Middle School
- High: Mt. Juliet High School
Property Information
- Constr: Brick, Vinyl Siding
- Roof: Shingle
- Floors: Carpet, Wood, Tile
- Garage: 2 spaces / attached
- Parking Total: 2
- Basement: Slab
- Waterfront: No
- Living: 15x21
- Dining: 14x12 / Formal
- Kitchen: 11x13
- Bed 1: 15x17 / Walk- In Closet( s)
- Bed 2: 20x13 / Bath
- Bed 3: 12x11 / Walk- In Closet( s)
- Bed 4: 14x12 / Walk- In Closet( s)
- Den: Paneled
- Bonus: 12x12 / Second Floor
- Patio: Patio
- Taxes: $2,528
- Amenities: Clubhouse, Pool, Sidewalks, Trail(s)
Appliances/Misc.
- Fireplaces: No
- Drapes: Remain
Features
- Electric Range
- Dishwasher
- Microwave
- Ceiling Fan(s)
- High Ceilings
- Open Floorplan
- Kitchen Island
Listing Agency
- Office: Crye- Leike, Inc. , REALTORS
- Agent: Cathy P Wood
- CoListing Office: Crye- Leike, Inc. , REALTORS
- CoListing Agent: Jim B. Wood
Information is Believed To Be Accurate But Not Guaranteed
Copyright 2025 RealTracs Solutions. All rights reserved.
