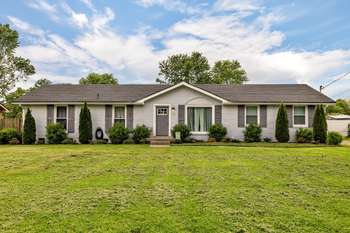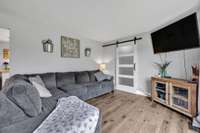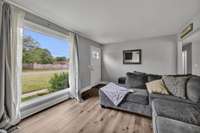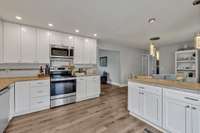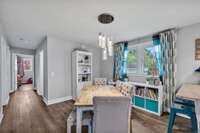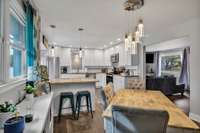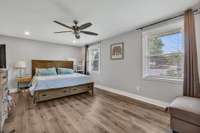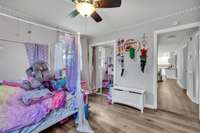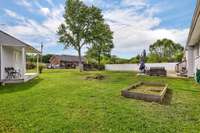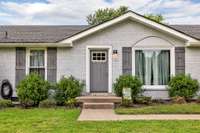$435,000 219 Wessington Pl - Hendersonville, TN 37075
Welcome to your newly renovated ranch- style haven, where modern elegance meets classic charm. Nestled in a serene neighborhood, this meticulously updated home offers the perfect blend of comfort and sophistication. Conveniently located near parks, schools, and amenities, this home offers the perfect balance of privacy and accessibility. Retreat to the luxurious owners suite, where tranquility awaits. Pamper yourself in the spa- like ensuite bathroom, complete with a soaking tub, dual vanity, walk in shower, and designer finishes. Additional bedrooms offer space and flexibility, ideal for guests or a growing family. This home features many upgrades you will be sure to love including a new roof, new flooring, stainless steel appliances, new HVAC and water heater, and a storage building.
Directions:From Long Hollow Pike take exit 7 for Indian Lake blvd. Turn left on Indian loake blvd/Drakes Creek Rd. for .9 miles then turn right onto Saundersville Rd for .6 miles. Turn left onto Scotch St for .1 miles then turn right on Wessington Pl. house on left
Details
- MLS#: 2921531
- County: Sumner County, TN
- Subd: Colonial Acres Sec
- Style: Ranch
- Stories: 1.00
- Full Baths: 3
- Bedrooms: 4
- Built: 1976 / RENOV
- Lot Size: 0.270 ac
Utilities
- Water: Public
- Sewer: Public Sewer
- Cooling: Central Air
- Heating: Central
Public Schools
- Elementary: George A Whitten Elementary
- Middle/Junior: Knox Doss Middle School at Drakes Creek
- High: Beech Sr High School
Property Information
- Constr: Masonite, Brick
- Roof: Shingle
- Floors: Tile, Vinyl
- Garage: No
- Basement: Crawl Space
- Fence: Back Yard
- Waterfront: No
- Living: 16x12
- Dining: 11x12
- Kitchen: 14x13
- Bed 1: 12x20 / Full Bath
- Bed 2: 11x16 / Bath
- Bed 3: 11x10
- Bed 4: 11x12
- Taxes: $1,585
- Features: Smart Light(s), Storage Building
Appliances/Misc.
- Fireplaces: No
- Drapes: Remain
Features
- Electric Oven
- Oven
- Electric Range
- Dishwasher
- Dryer
- Microwave
- Refrigerator
- Washer
- Ceiling Fan(s)
- Storage
- Walk-In Closet(s)
- High Speed Internet
Listing Agency
- Office: Vision Realty Partners, LLC
- Agent: Derek Southworth
Information is Believed To Be Accurate But Not Guaranteed
Copyright 2025 RealTracs Solutions. All rights reserved.
