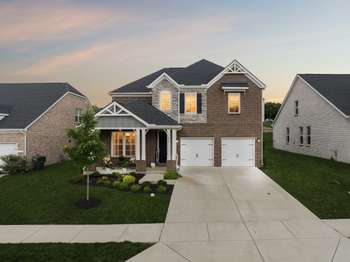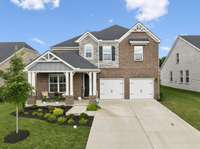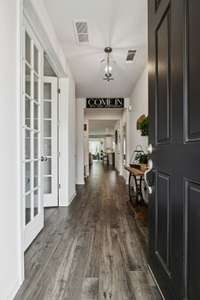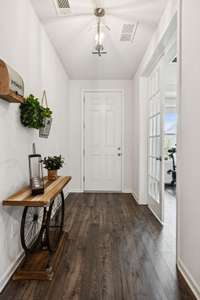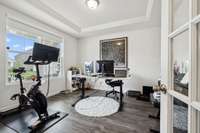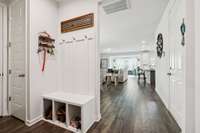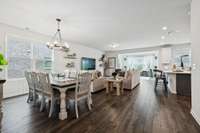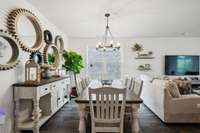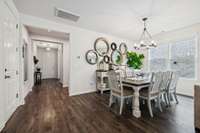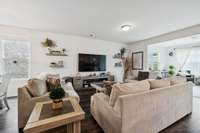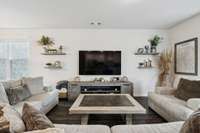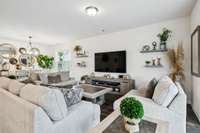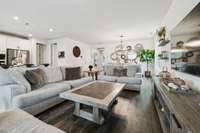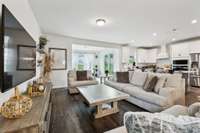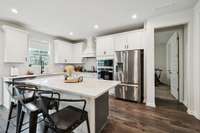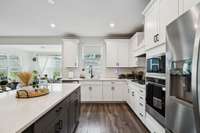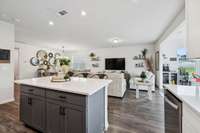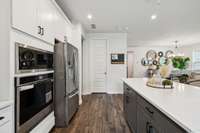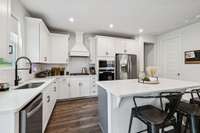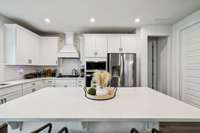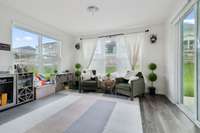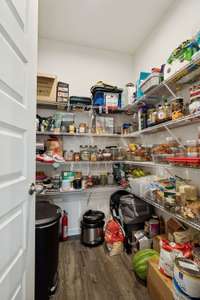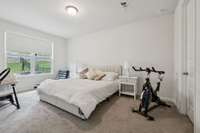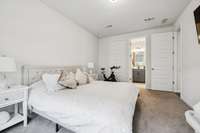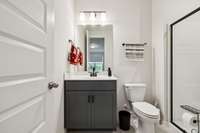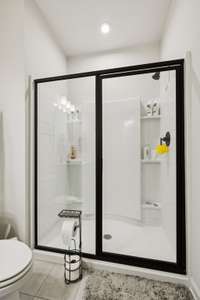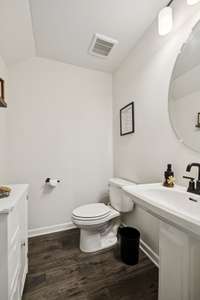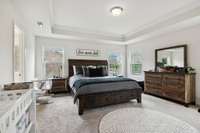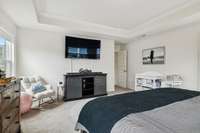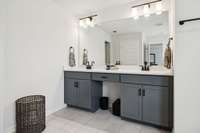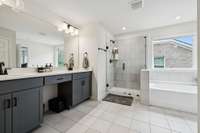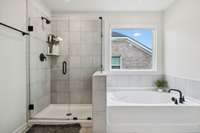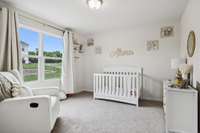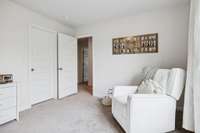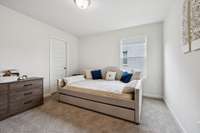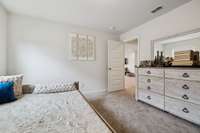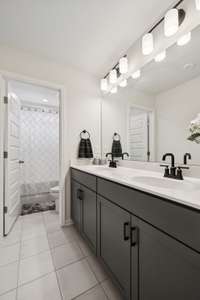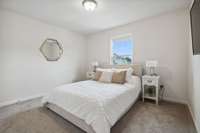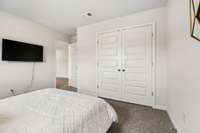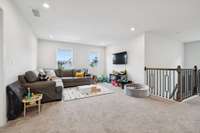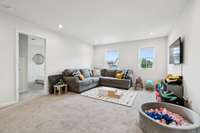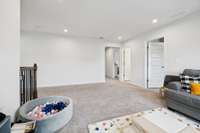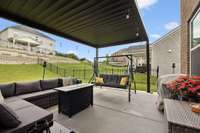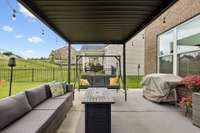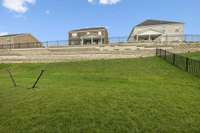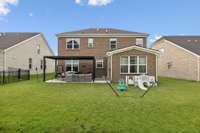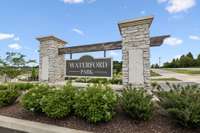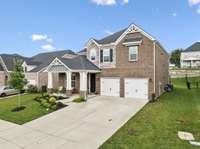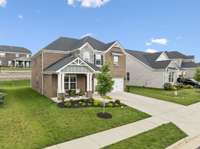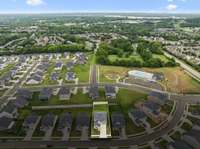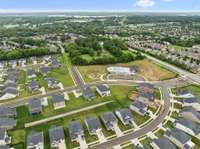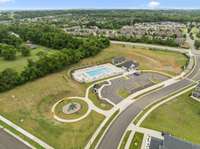$754,900 808 Cawthorn Ln - Mount Juliet, TN 37122
This stunning Ellington Floor Plan including upgraded sunroom is 5 BR / 3. 5 Baths w/ guest suite on main level and office. The chefs kitchen features white cabinets, gas stove, double oven, plenty of counter space w/ quartz countertops and oversized pantry. Custom roll up shades, louver pergola, flat screen t. v. mounts, tankless water heater and overhead garage storage shelves already installed for your family. Some of the many upgrades include recessed lighting throughout, ceiling fan wiring in bedrooms, custom selected stair railings, and ring doorbell. This immaculate home is a must see and move in ready just a short walk to the community pool, playground and walking trails. Convenient location; minutes to I- 40 and Providence shopping center in Mt. Juliet.
Directions:From Nashville take I-40 E to exit 226A Belinda Pkwy. Turn left at Belinda Pkwy. in 1.2 miles right on Sunnymeade Dr. Right on S. Rutland in .4 Mi and then an immediate left once in Waterford Park Community on Coawthorn Lane.
Details
- MLS#: 2921527
- County: Wilson County, TN
- Subd: Waterford Ph1
- Style: Traditional
- Stories: 2.00
- Full Baths: 3
- Half Baths: 1
- Bedrooms: 5
- Built: 2023 / EXIST
- Lot Size: 0.210 ac
Utilities
- Water: Public
- Sewer: Public Sewer
- Cooling: Central Air
- Heating: Central
Public Schools
- Elementary: Rutland Elementary
- Middle/Junior: Gladeville Middle School
- High: Wilson Central High School
Property Information
- Constr: Brick
- Floors: Carpet, Wood, Laminate, Tile
- Garage: 2 spaces / attached
- Parking Total: 2
- Basement: Slab
- Waterfront: No
- Living: 12x14
- Dining: 13x13 / Combination
- Kitchen: 13x13
- Bed 1: 16x17 / Full Bath
- Bed 2: 11x12 / Walk- In Closet( s)
- Bed 3: 11x12 / Walk- In Closet( s)
- Bed 4: 11x12 / Walk- In Closet( s)
- Bonus: 13x19 / Second Floor
- Patio: Porch, Covered, Patio
- Taxes: $2,797
- Amenities: Park, Playground, Pool, Sidewalks, Underground Utilities, Trail(s)
Appliances/Misc.
- Fireplaces: No
- Drapes: Remain
Features
- Built-In Gas Range
- Dishwasher
- Microwave
- Refrigerator
- Ceiling Fan(s)
- Extra Closets
- High Ceilings
- In-Law Floorplan
- Open Floorplan
- Pantry
- Walk-In Closet(s)
- High Speed Internet
- Kitchen Island
- Water Heater
- Security System
- Smoke Detector(s)
Listing Agency
- Office: Benchmark Realty, LLC
- Agent: Jennifer Lynn Haden
Information is Believed To Be Accurate But Not Guaranteed
Copyright 2025 RealTracs Solutions. All rights reserved.
