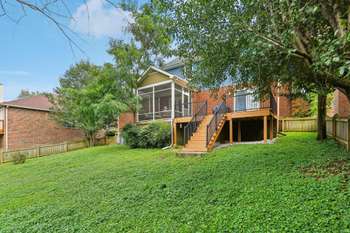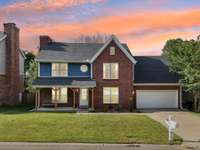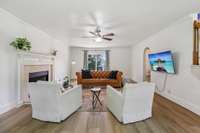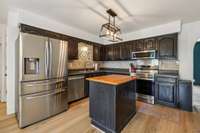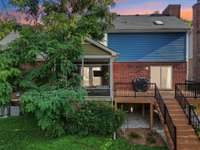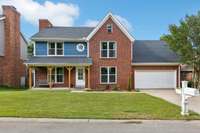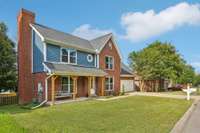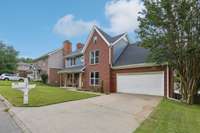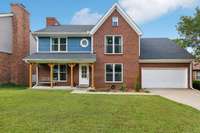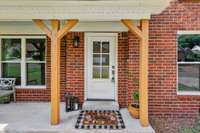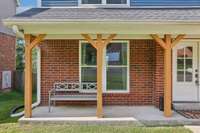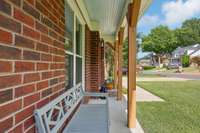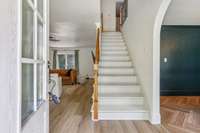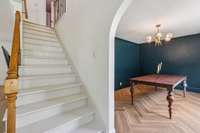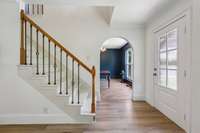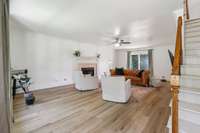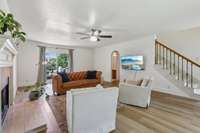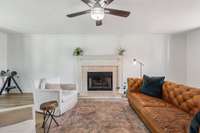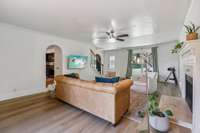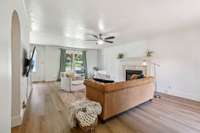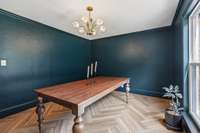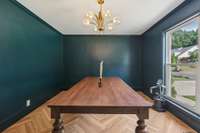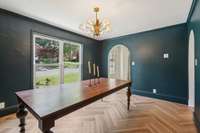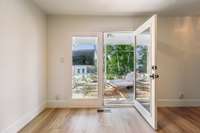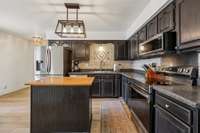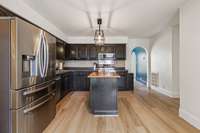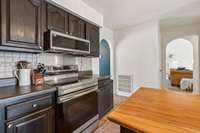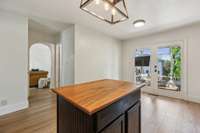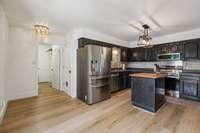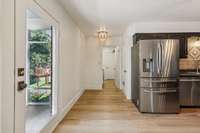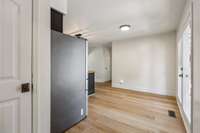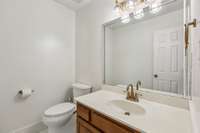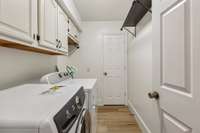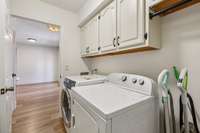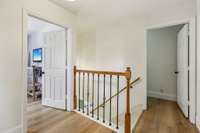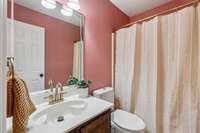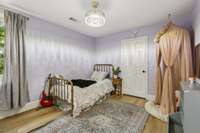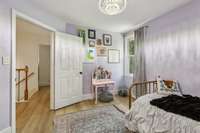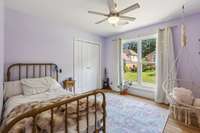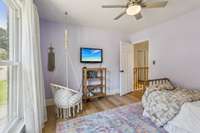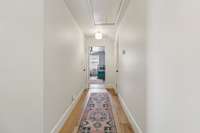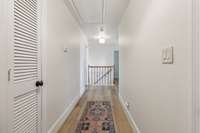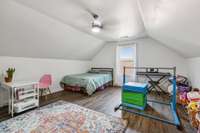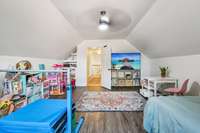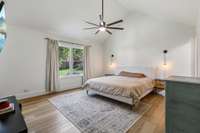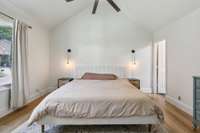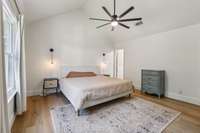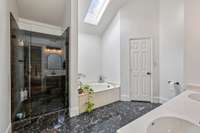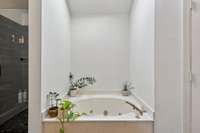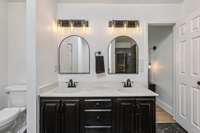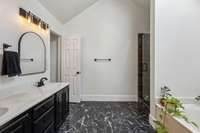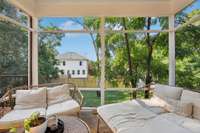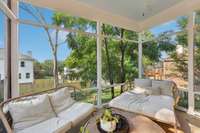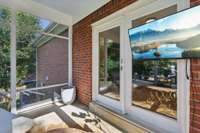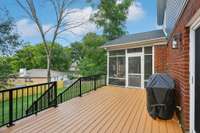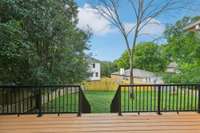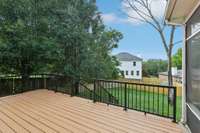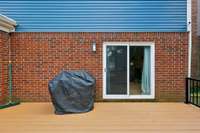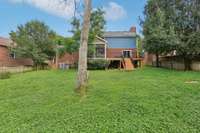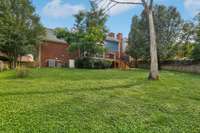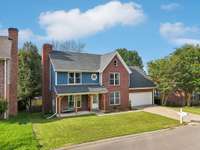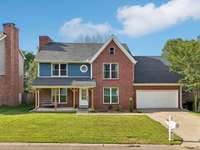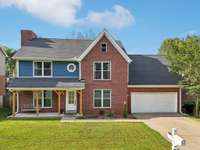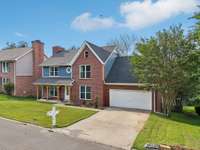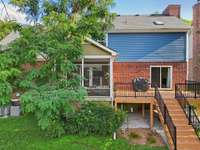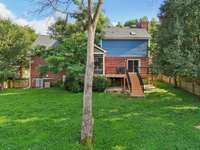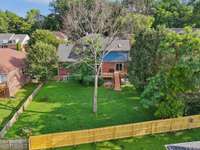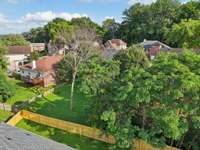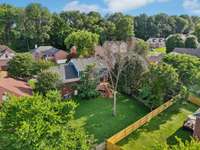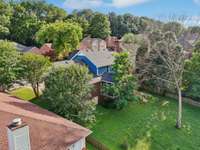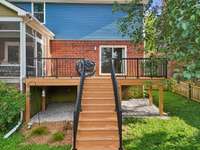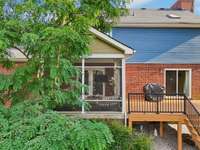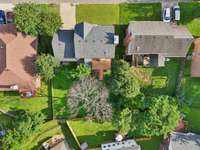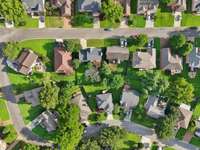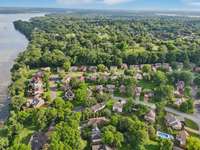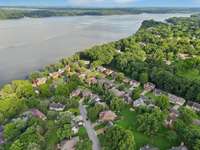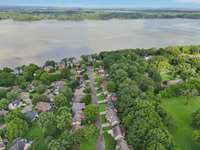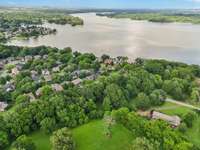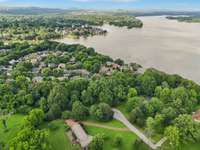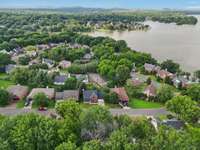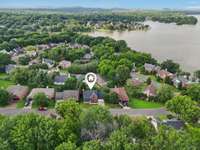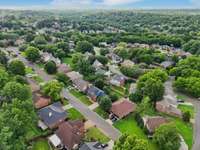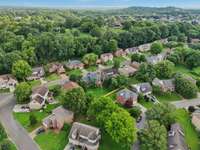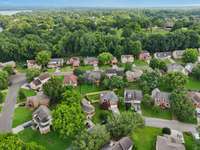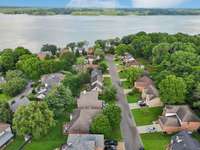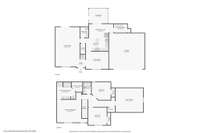$540,000 121 La View Rd - Hendersonville, TN 37075
Beautifully updated and move- in ready! This 3- bedroom, 2. 5- bath home features a spacious living room with a gas fireplace, an eat- in kitchen with Samsung appliances, and a large primary suite with vaulted ceilings, a Jacuzzi tub, and walk- in closet. Recent upgrades include a new roof ( 2022) , updated deck with metal railing, screened- in patio, new doors, flooring and baseboards, and fresh paint throughout. You' ll love the fenced backyard with a covered patio and deck, perfect for entertaining or relaxing. Conveniently located just minutes from Stark Knob boat ramp, shopping, dining, and parks. Step inside to find a warm and welcoming layout with thoughtful touches throughout. The kitchen includes a tile backsplash, new oven and microwave, and a 3- year- old Samsung fridge that can remain. The primary suite also offers double vanities, a walk- in shower, and built- in surround sound. Additional updates include childproof outlets with screwless plates, new fans and light fixtures, new toilets and faucets, updated door hardware, and refreshed floor and ceiling vents. The crawlspace has been improved with a moisture barrier, added insulation, and includes access to a storm shelter through the garage. Air handler has been sanitized. This home offers the perfect blend of charm, comfort, and modern updates in one of Hendersonville’s most convenient locations.
Directions:From I-65 N, take TN-386 N/Vietnam Veterans Blvd, Take exit 8 for Saundersville Rd and make a left, right onto US-31E S/Johnny Cash Pkwy/E Main St, left onto Bonita Pkwy, left onto Waterview Dr, right onto La View Rd, house will be on the left.
Details
- MLS#: 2921496
- County: Sumner County, TN
- Subd: Water View Sec 13
- Stories: 2.00
- Full Baths: 2
- Half Baths: 1
- Bedrooms: 3
- Built: 1987 / EXIST
- Lot Size: 0.180 ac
Utilities
- Water: Public
- Sewer: Public Sewer
- Cooling: Ceiling Fan( s), Central Air
- Heating: Central, Electric
Public Schools
- Elementary: Nannie Berry Elementary
- Middle/Junior: Robert E Ellis Middle
- High: Hendersonville High School
Property Information
- Constr: Masonite, Brick
- Floors: Vinyl
- Garage: 2 spaces / attached
- Parking Total: 2
- Basement: Crawl Space
- Fence: Privacy
- Waterfront: No
- Taxes: $2,196
- Amenities: Clubhouse, Park, Playground, Pool, Tennis Court(s), Underground Utilities
Appliances/Misc.
- Fireplaces: No
- Drapes: Remain
Features
- Electric Oven
- Electric Range
- Dishwasher
- Disposal
- Microwave
- Refrigerator
- Stainless Steel Appliance(s)
Listing Agency
- Office: eXp Realty
- Agent: Lisa Marie Mason
- CoListing Office: Diamond Properties GCK
- CoListing Agent: Eva Marie Bangert
Information is Believed To Be Accurate But Not Guaranteed
Copyright 2025 RealTracs Solutions. All rights reserved.
