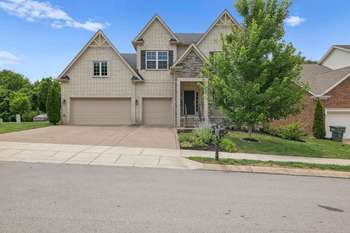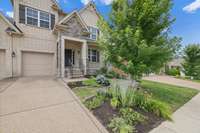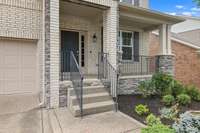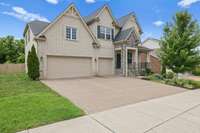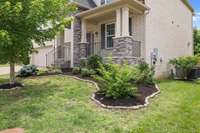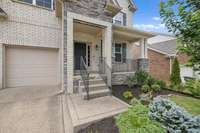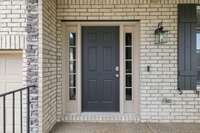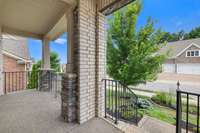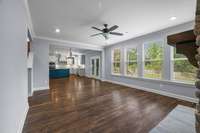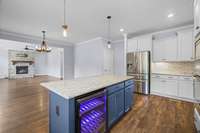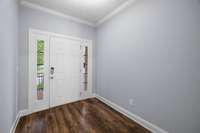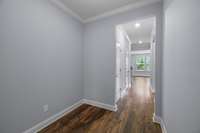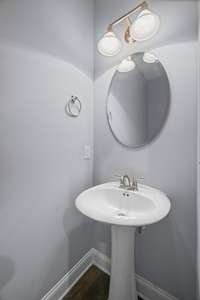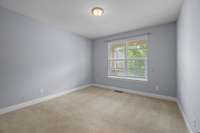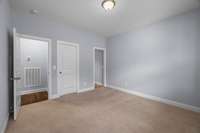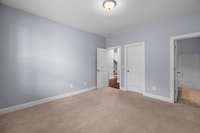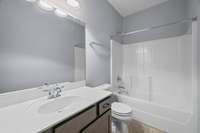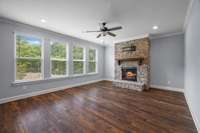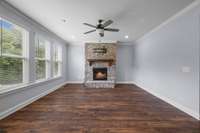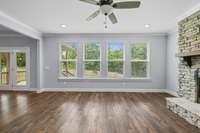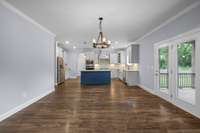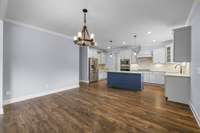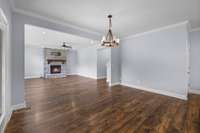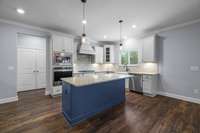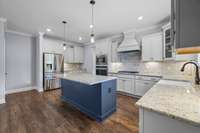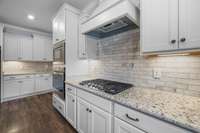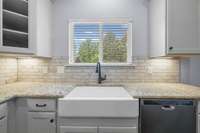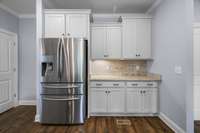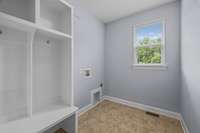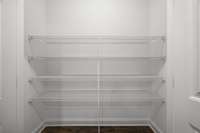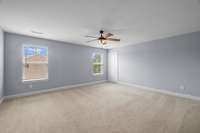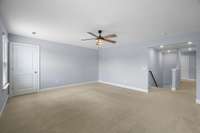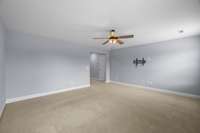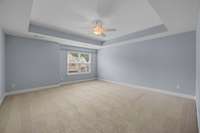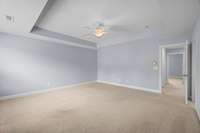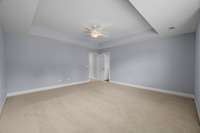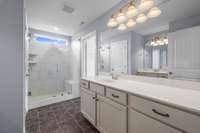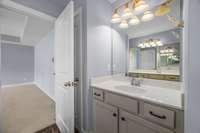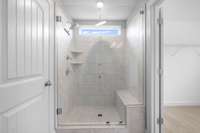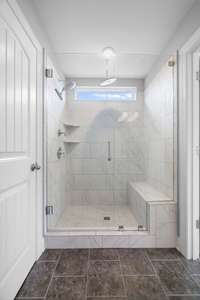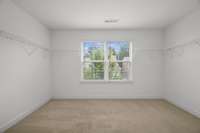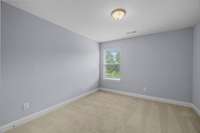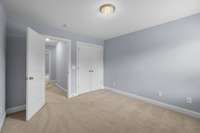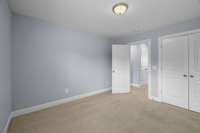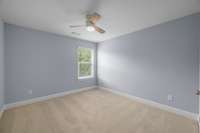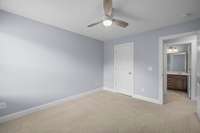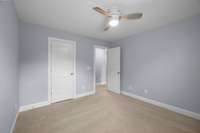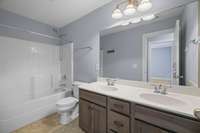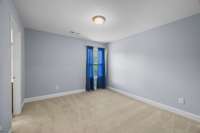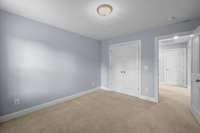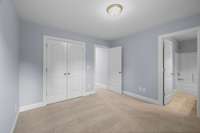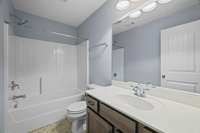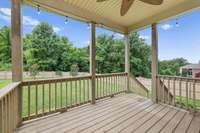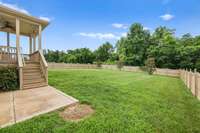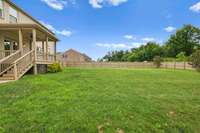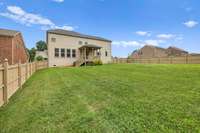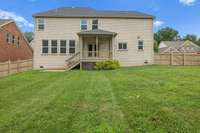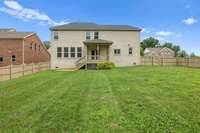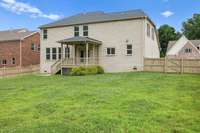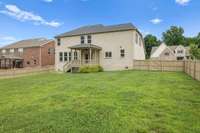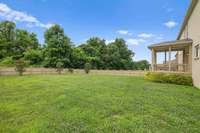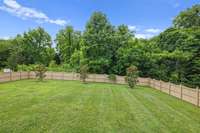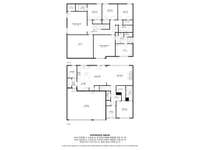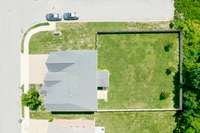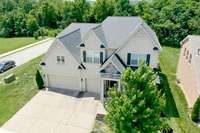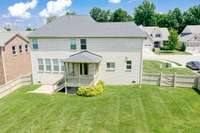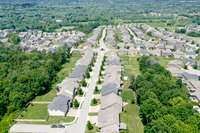$765,000 5074 Winslow Dr - Mount Juliet, TN 37122
Welcome to this stunning 5- bedroom, 4. 5- bath home located in the desirable Kelsey Glen neighborhood of Mount Juliet. Thoughtfully designed for both comfort and style, this home features a spacious open- concept layout perfect for everyday living and effortless entertaining At the heart of the home is a gorgeous kitchen, complete with stainless steel appliances, a large island with built- in storage, and a wine fridge, ideal for hosting or unwinding at the end of the day. The inviting living room showcases a beautiful stacked stone fireplace, creating a cozy yet elegant focal point. On the main level, you’ll find a private guest suite with an en- suite bathroom, offering the perfect accommodations for visitors or multi- generational living. Upstairs, the primary suite is a true retreat, featuring a tray ceiling, a spa- like en- suite bathroom with dual vanities, a frameless glass shower, and a huge walk- in closet. Additional well appointed bedrooms and bathroom upstairs to allow ample space for guests and family. Step outside to enjoy the covered back deck overlooking a fully fenced, private backyard, providing a peaceful escape. Located in one of Mount Juliet’s most sought- after communities, this home blends upscale features with everyday functionality. Up to 1% lender credit on the loan amount when buyer uses Seller' s Preferred Lender. Contact Agent Andy Chambers ( 615- 887- 0656) with any questions or prelist offers.
Directions:I-40 E to exit 226, N. Mt. Juliet Rd. L on Old Lebanon Dirt Rd., L on Kelsey Glen Drive, R on Oxford Drive, R on Winslow Drive
Details
- MLS#: 2921408
- County: Wilson County, TN
- Subd: Kelsey Glen Ph 4 Sec 3
- Style: Tudor
- Stories: 2.00
- Full Baths: 4
- Half Baths: 1
- Bedrooms: 5
- Built: 2019 / EXIST
- Lot Size: 0.300 ac
Utilities
- Water: Public
- Sewer: Public Sewer
- Cooling: Central Air, Electric
- Heating: Central, Natural Gas
Public Schools
- Elementary: Springdale Elementary School
- Middle/Junior: West Wilson Middle School
- High: Mt. Juliet High School
Property Information
- Constr: Brick
- Roof: Asphalt
- Floors: Carpet, Wood, Tile
- Garage: 3 spaces / attached
- Parking Total: 3
- Basement: Crawl Space
- Fence: Front Yard
- Waterfront: No
- Living: 20x15
- Dining: 13x19 / Combination
- Kitchen: 9x19
- Bed 1: 16x18 / Suite
- Bed 2: 11x12 / Walk- In Closet( s)
- Bed 3: 12x12 / Walk- In Closet( s)
- Bed 4: 11x12 / Bath
- Bonus: 15x18 / Second Floor
- Patio: Deck, Covered, Porch
- Taxes: $2,378
- Amenities: Clubhouse, Playground, Pool, Sidewalks, Trail(s)
Appliances/Misc.
- Fireplaces: 1
- Drapes: Remain
Features
- Built-In Electric Oven
- Cooktop
- Dishwasher
- Disposal
- Microwave
- Refrigerator
- Central Vacuum
- Entrance Foyer
- Storage
- Walk-In Closet(s)
- High Speed Internet
- Kitchen Island
- Thermostat
- Fire Alarm
- Security System
- Smoke Detector(s)
Listing Agency
- Office: The Ashton Real Estate Group of RE/ MAX Advantage
- Agent: Gary Ashton
- CoListing Office: The Ashton Real Estate Group of RE/ MAX Advantage
- CoListing Agent: Andy Chambers / ( 615) 887- 0656
Information is Believed To Be Accurate But Not Guaranteed
Copyright 2025 RealTracs Solutions. All rights reserved.
