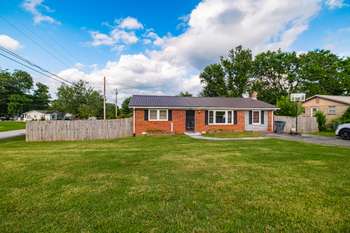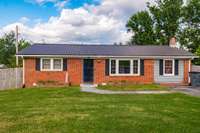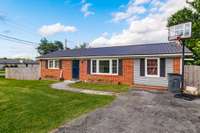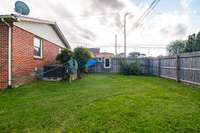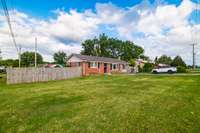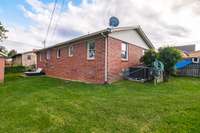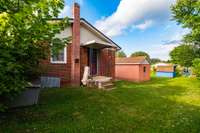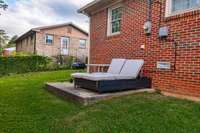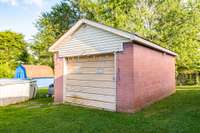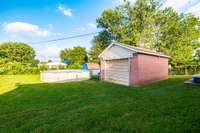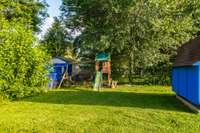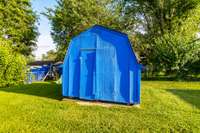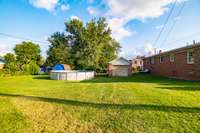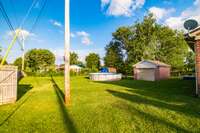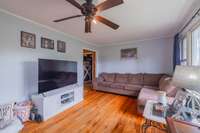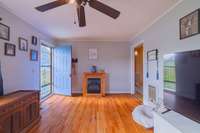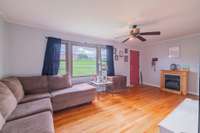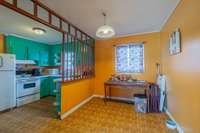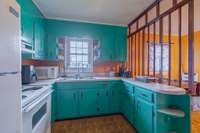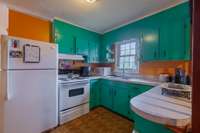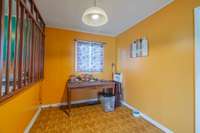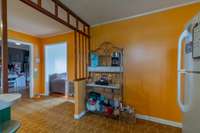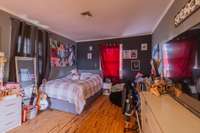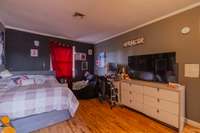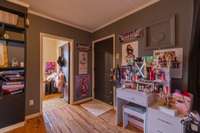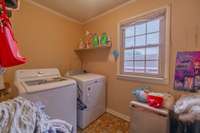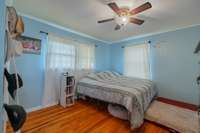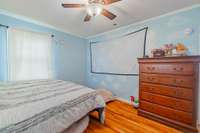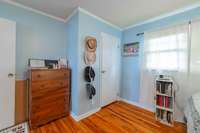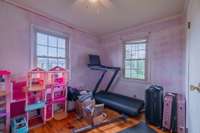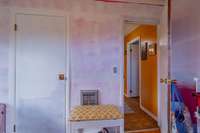$175,000 404 Mullican St - McMinnville, TN 37110
Welcome to 404 Mullican Street in charming McMinnville, Tennessee! This 3- bedroom, 1- bath home sits on a spacious corner lot and is full of potential. Whether you’re looking for your first home or a smart investment property, this one checks the boxes. While it could use a little TLC, it offers a strong foundation and room to add your personal touch. Step outside and enjoy a large fenced- in backyard—perfect for pets, play, or gatherings. The property includes a detached single- car garage, storage shed, above- ground pool, and swingset, all of which convey with the home—offering instant value and outdoor enjoyment. Located in Warren County, McMinnville is known for its welcoming community, excellent schools, and natural beauty, including the nearby Cumberland Plateau, Rock Island State Park, and Caney Fork River. The town is a hidden gem for those who love small- town living with easy access to outdoor recreation and a strong sense of community. This is a great opportunity to own a home in a thriving area with a lot to offer. Don’t miss your chance to make 404 Mullican Street your own!
Directions:Hwy. 56 and Hwy. 70 intersection. Travel 0.2 miles, turn left onto Mullican St. travel 0.4 miles. Home is on the right.
Details
- MLS#: 2921404
- County: Warren County, TN
- Subd: Skyline Acres
- Style: Ranch
- Stories: 1.00
- Full Baths: 1
- Bedrooms: 3
- Built: 1961 / EXIST
- Lot Size: 0.380 ac
Utilities
- Water: Public
- Sewer: Public Sewer
- Cooling: Central Air, Electric
- Heating: Central, Natural Gas
Public Schools
- Elementary: Bobby Ray Memorial
- Middle/Junior: Warren County Middle School
- High: Warren County High School
Property Information
- Constr: Brick
- Roof: Metal
- Floors: Laminate, Tile, Vinyl
- Garage: 1 space / detached
- Parking Total: 1
- Basement: Crawl Space
- Fence: Back Yard
- Waterfront: No
- View: Valley, City
- Living: 20x11 / Separate
- Dining: 12x9
- Kitchen: 12x9
- Bed 1: 17x11
- Bed 2: 15x11
- Bed 3: 12x9
- Taxes: $762
- Features: Storage Building
Appliances/Misc.
- Fireplaces: No
- Drapes: Remain
- Pool: Above Ground
Features
- Electric Oven
- Electric Range
- Refrigerator
- Ceiling Fan(s)
- Storage
- High Speed Internet
Listing Agency
- Office: eXp Realty
- Agent: Fhonda Hatmaker
Information is Believed To Be Accurate But Not Guaranteed
Copyright 2025 RealTracs Solutions. All rights reserved.
