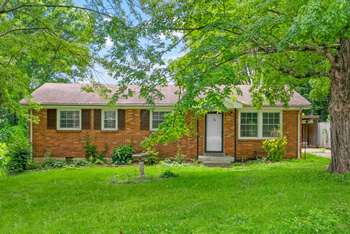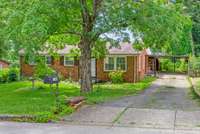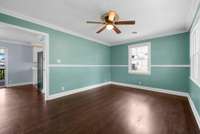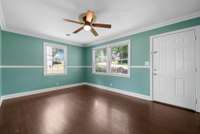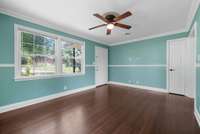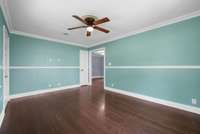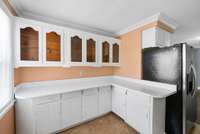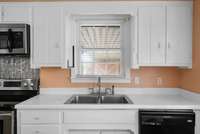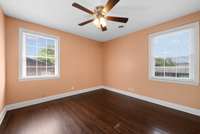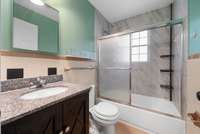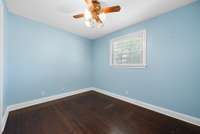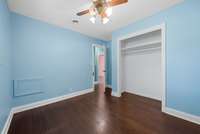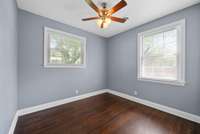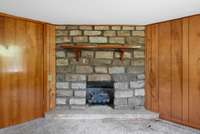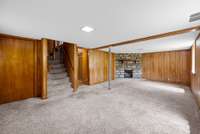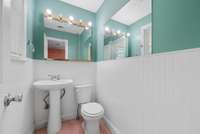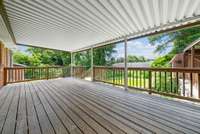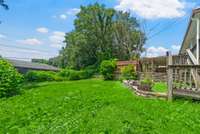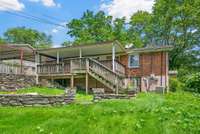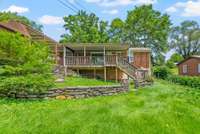$240,000 1446 McCan Dr - Clarksville, TN 37043
Welcome home to this charming and affordable brick beauty in a sought- after school zone! Step inside and imagine settling into the warmth of this inviting 3- bedroom, 2. 5- bath home. The kitchen features stainless steel appliances, perfect for weeknight dinners or weekend entertaining, and flows into a separate dining room where you can host holidays and make memories around the table. Each bedroom includes a ceiling fan for year- round comfort, while the huge finished basement offers endless possibilities— shelter during tornadoes, game nights, movie marathons, a home gym, office space, rental space, or even a cozy guest retreat. Step outside to your extended back deck, ideal for morning coffee, grilling out, or just unwinding as the kids play in the yard. This one checks all the boxes. Space, function, charm, and location. Come see it in person and picture yourself calling it home.
Directions:From Madison St., turn right onto Golf Club Ln. Turn right onto Thompkins Ln. Turn left onto Paradise Hill rd. Turn right onto Country Club Dr. Turn left onto McCan Dr.
Details
- MLS#: 2921397
- County: Montgomery County, TN
- Subd: Glendale
- Stories: 1.00
- Full Baths: 2
- Half Baths: 1
- Bedrooms: 3
- Built: 1957 / EXIST
- Lot Size: 0.240 ac
Utilities
- Water: Public
- Sewer: Public Sewer
- Cooling: Central Air
- Heating: Central
Public Schools
- Elementary: Barksdale Elementary
- Middle/Junior: Richview Middle
- High: Clarksville High
Property Information
- Constr: Brick
- Floors: Carpet, Laminate
- Garage: No
- Basement: Other
- Waterfront: No
- Living: 11x16
- Dining: 12x12
- Kitchen: 12x12
- Bed 1: 11x12
- Bed 2: 11x11
- Bed 3: 11x11
- Bonus: Basement Level
- Taxes: $1,794
Appliances/Misc.
- Fireplaces: 1
- Drapes: Remain
Features
- Range
- Microwave
- Refrigerator
- Primary Bedroom Main Floor
Listing Agency
- Office: Reliant Realty ERA Powered
- Agent: Jeri Thurmond
Information is Believed To Be Accurate But Not Guaranteed
Copyright 2025 RealTracs Solutions. All rights reserved.
