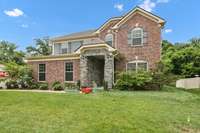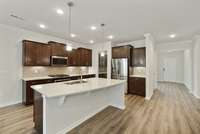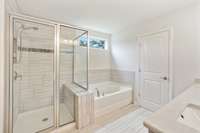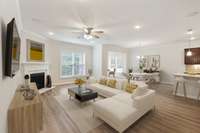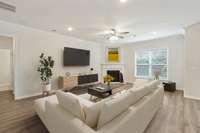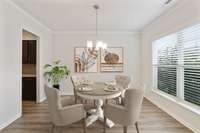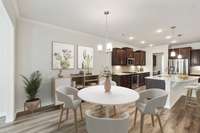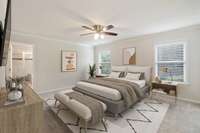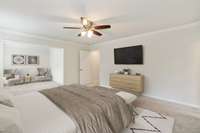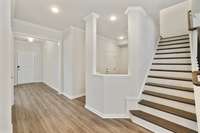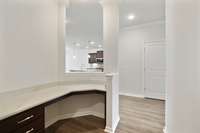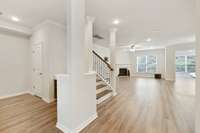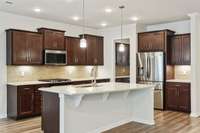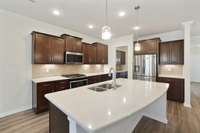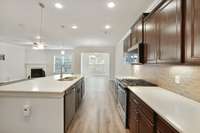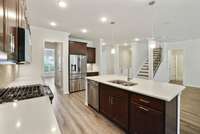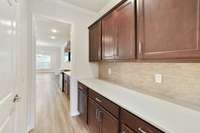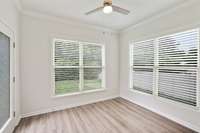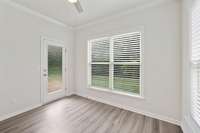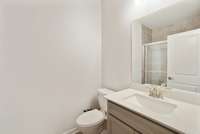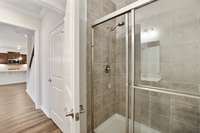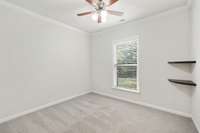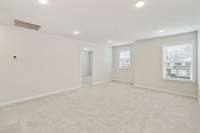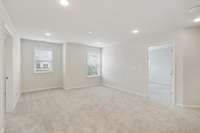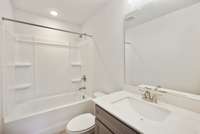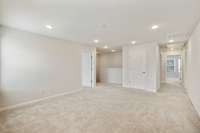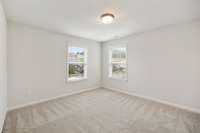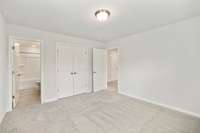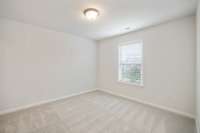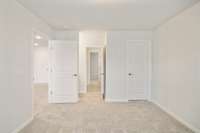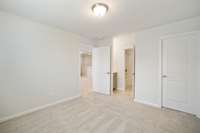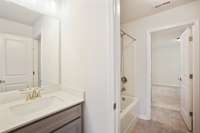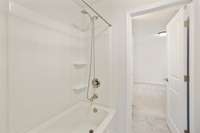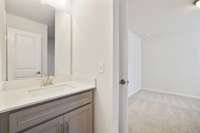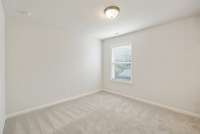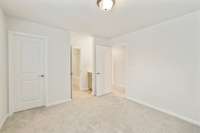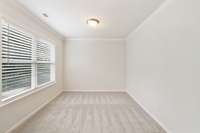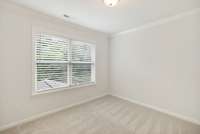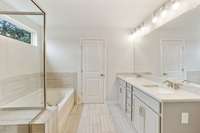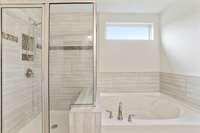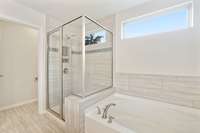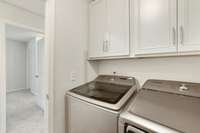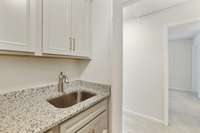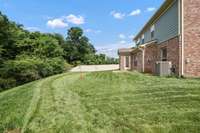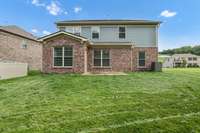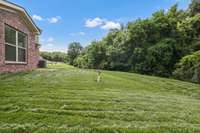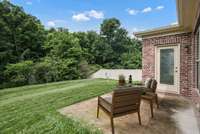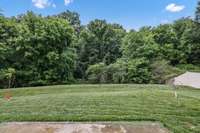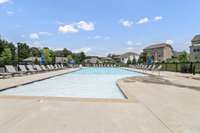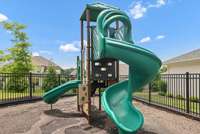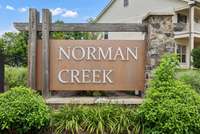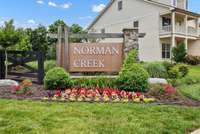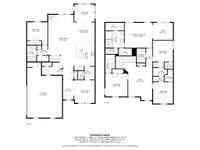$700,000 148 Macy Dr - Hendersonville, TN 37075
Backs up to woods and lot to right of home belongs to Norman Creek Homeowners . Comes with irrigation system. Welcome to this stunning 5- bedroom, 4- bath home offering 3, 274 square feet of beautifully designed living space in the desirable Norman Creek community of Hendersonville, TN. This home combines comfort, style, and functionality in every detail. Step inside to a welcoming foyer, where a formal dining room sits to your right and connects seamlessly to the kitchen via a convenient butler’s pantry. The kitchen features rich wood cabinetry, stainless steel appliances, and a large island. The open- concept living area includes a cozy corner fireplace and plenty of natural light, creating a warm and inviting atmosphere. Retreat to the spacious primary suite, complete with a charming sitting area and a luxurious en- suite bathroom featuring a glass- enclosed shower, soaking tub, and dual vanity. Outside, enjoy relaxing on the back patio with a mature treeline offering added privacy. Located in the vibrant Norman Creek community, residents enjoy access to amenities like a sparkling pool and a fun- filled playground. Up to 1% lender credit on the loan amount when buyer uses Seller' s Preferred Lender.
Directions:Take I-65 North to Vietnam Veterans Blvd. Take exit 7, Indian Lane Blvd/ Drakes Creek Road and Turn Left. Turn Right onto Anderson Road and Norman Creek is about 2.5 miles on the right.
Details
- MLS#: 2921336
- County: Sumner County, TN
- Subd: Norman Creek Ph2a
- Style: Traditional
- Stories: 2.00
- Full Baths: 4
- Bedrooms: 5
- Built: 2020 / EXIST
- Lot Size: 0.230 ac
Utilities
- Water: Public
- Sewer: Public Sewer
- Cooling: Central Air, Electric
- Heating: Central, Electric
Public Schools
- Elementary: Dr. William Burrus Elementary at Drakes Creek
- Middle/Junior: Knox Doss Middle School at Drakes Creek
- High: Beech Sr High School
Property Information
- Constr: Fiber Cement, Masonite, Stone
- Roof: Shingle
- Floors: Laminate
- Garage: 2 spaces / detached
- Parking Total: 2
- Basement: Slab
- Waterfront: No
- Living: 15x28 / Combination
- Dining: 12x11 / Combination
- Kitchen: 12x16 / Eat- in Kitchen
- Bed 1: 16x14 / Suite
- Bed 2: 11x15 / Bath
- Bed 3: 11x12 / Bath
- Bed 4: 13x13 / Bath
- Den: 12x13 / Separate
- Patio: Porch, Covered
- Taxes: $3,775
- Amenities: Clubhouse, Playground, Pool, Sidewalks, Tennis Court(s)
Appliances/Misc.
- Fireplaces: 1
- Drapes: Remain
Features
- Built-In Electric Oven
- Gas Range
- Dishwasher
- Disposal
- Microwave
- Primary Bedroom Main Floor
- Water Heater
- Fire Alarm
- Smoke Detector(s)
Listing Agency
- Office: The Ashton Real Estate Group of RE/ MAX Advantage
- Agent: Gary Ashton
- CoListing Office: The Ashton Real Estate Group of RE/ MAX Advantage
- CoListing Agent: Sean Patterson
Information is Believed To Be Accurate But Not Guaranteed
Copyright 2025 RealTracs Solutions. All rights reserved.

