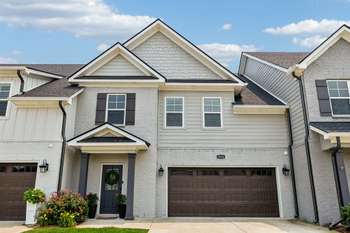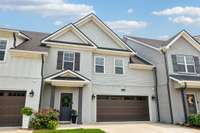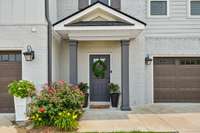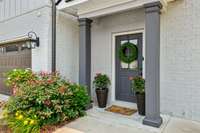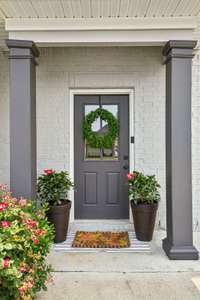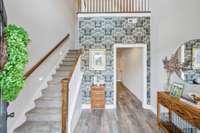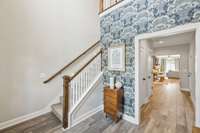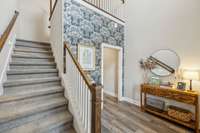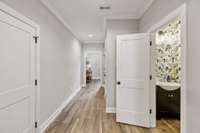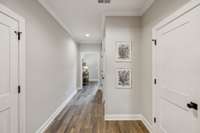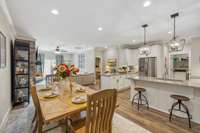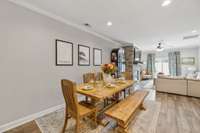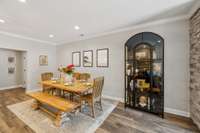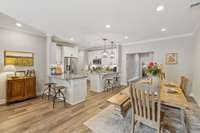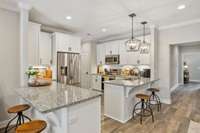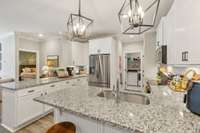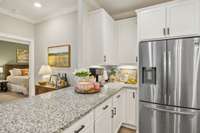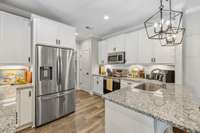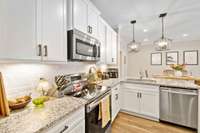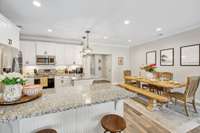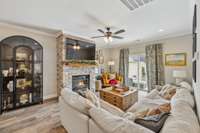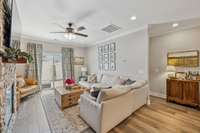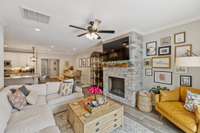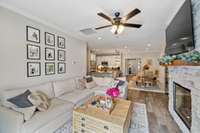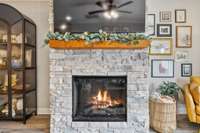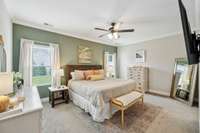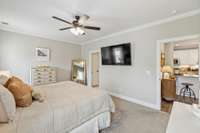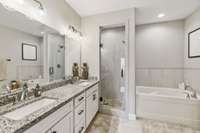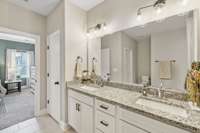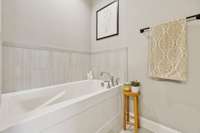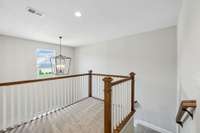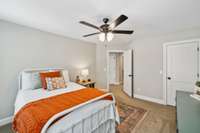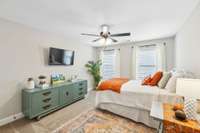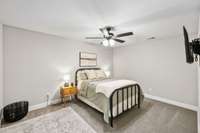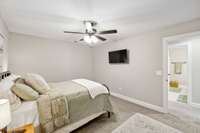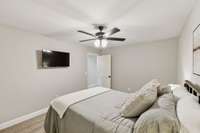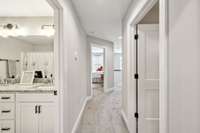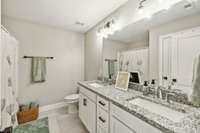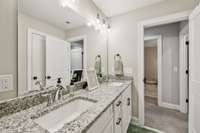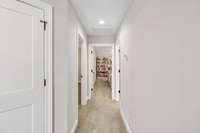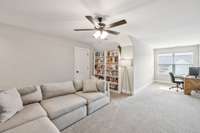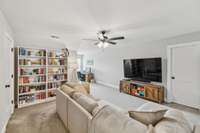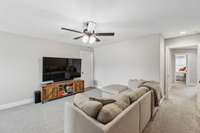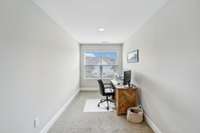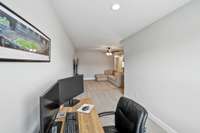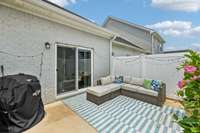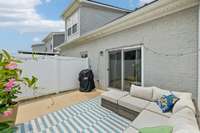$489,000 3544 Magruder Dr - Murfreesboro, TN 37129
Welcome to this like- new Roosevelt, offering modern living designed for comfort, style, and flexibility! A perfect location, zoned for all Siegel schools, and close to everything you need. Step into a show- stopping 2- story foyer with a dramatic overlook and experience an open- concept floorplan that flows effortlessly for both everyday life and entertaining. The chef- inspired kitchen dazzles with granite countertops, stainless steel appliances, sleek cabinetry, and recessed lighting - all designed for those who love to cook and connect. The first- floor primary suite is spacious and spa- like, with double vanities, a large tub for relaxing soaks, separate shower, and a large walk- in closet. The main floor also includes a cozy fireplace for winter nights, and a convenient laundry room just steps from the heart of the home. Upstairs, you’ll find two spacious bedrooms with walk- in closets, a dedicated office for focused work- from- home days ( currently being used as a 4th bedroom) , and even a generous walk- in attic for all your storage needs. Outside, unwind on your private patio - ideal for summer BBQs or sunset drinks. Additional perks include a 2- car attached front- entry garage and low- maintenance living thanks to an HOA that covers insurance, exterior maintenance, trash, landscaping, and irrigation! With its modern lighting, high- end finishes, and versatile layout, this move- in- ready home checks all the boxes. Don’t miss your chance to live large - schedule your private showing and fall in love!
Directions:From TN-840 N, head toward Lebanon/Knox. Take Exit 55A (NW Broad St/US-41) and go left on Thompson Ln. Go left on Magruder Dr and the house will be on your right.
Details
- MLS#: 2921297
- County: Rutherford County, TN
- Subd: Generals Landing Sec 2 Ph 2B
- Style: Contemporary
- Stories: 2.00
- Full Baths: 2
- Half Baths: 1
- Bedrooms: 3
- Built: 2021 / EXIST
Utilities
- Water: Public
- Sewer: Public Sewer
- Cooling: Central Air, Electric
- Heating: Central, Electric
Public Schools
- Elementary: Erma Siegel Elementary
- Middle/Junior: Siegel Middle School
- High: Siegel High School
Property Information
- Constr: Masonite, Brick
- Roof: Shingle
- Floors: Carpet, Wood, Tile
- Garage: 2 spaces / attached
- Parking Total: 2
- Basement: Slab
- Fence: Privacy
- Waterfront: No
- Living: 13x14
- Dining: 7x14 / Combination
- Kitchen: 13x15 / Pantry
- Bed 1: 12x16 / Suite
- Bed 2: 14x20 / Walk- In Closet( s)
- Bed 3: 11x13 / Walk- In Closet( s)
- Patio: Patio
- Taxes: $2,276
Appliances/Misc.
- Fireplaces: 1
- Drapes: Remain
Features
- Electric Oven
- Electric Range
- Dishwasher
- Disposal
- ENERGY STAR Qualified Appliances
- Microwave
- Stainless Steel Appliance(s)
- Ceiling Fan(s)
- Entrance Foyer
- High Ceilings
- Open Floorplan
- Storage
- Walk-In Closet(s)
- Primary Bedroom Main Floor
- Smoke Detector(s)
Listing Agency
- Office: Elam Real Estate
- Agent: Michael Middleton
Information is Believed To Be Accurate But Not Guaranteed
Copyright 2025 RealTracs Solutions. All rights reserved.
