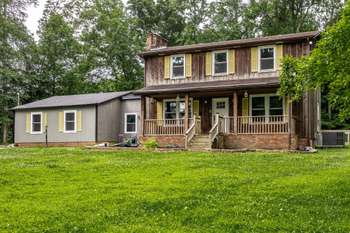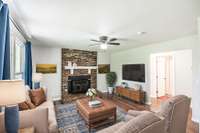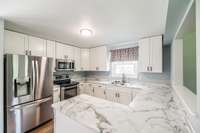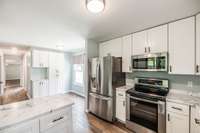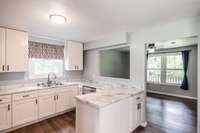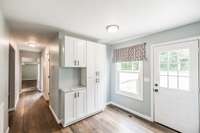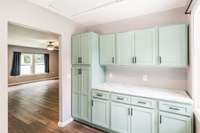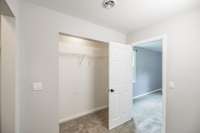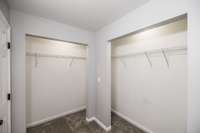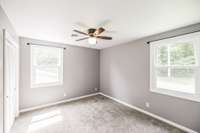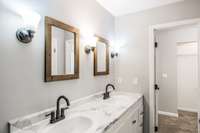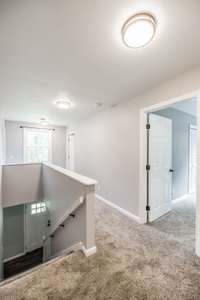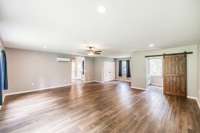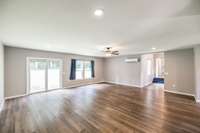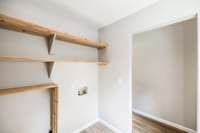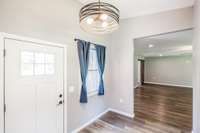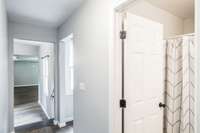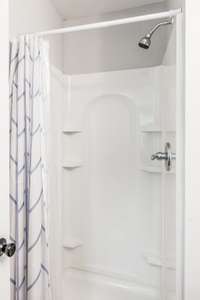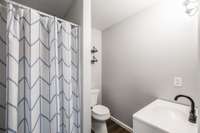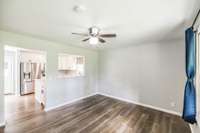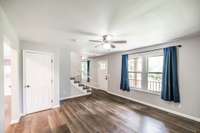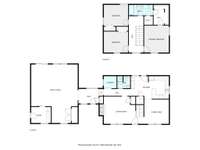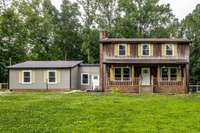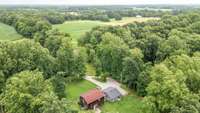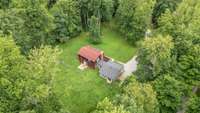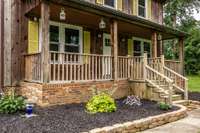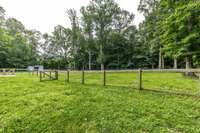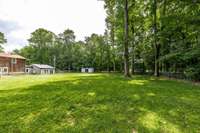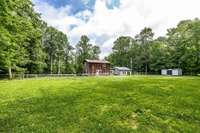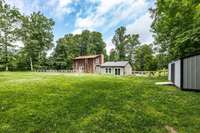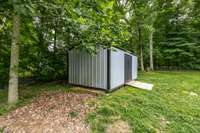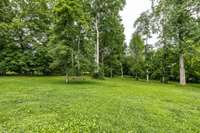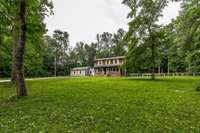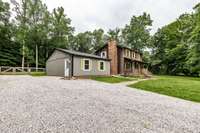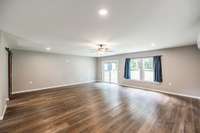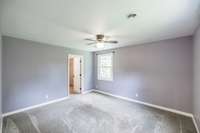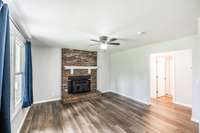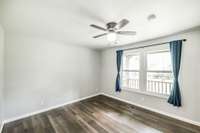$435,000 13989 Owens Chapel Rd - Springfield, TN 37172
Completely redone and move- in ready, this 3- bedroom, 2- bath home sits on a private, tree- lined lot right on the edge of White House. Inside, every detail has been thoughtfully updated, offering a fresh, modern feel throughout. A spacious bonus room adds valuable flexibility—not included in the listed square footage—perfect for a game room, home office, or guest space. Enjoy the quiet of the country with the convenience of nearby amenities. This one has the space, privacy, and updates you’ve been looking for! Take advantage of special financing! Buyer may receive a lender credit equal to 1% of the loan amount and a free appraisal when financing is secured through Jessica Hobbs Mortgage with PRMI ( NMLS # 1253599, ( 615) 681- 6848) . Credit can be used toward a 1/ 1 buydown, closing costs, or prepaids.
Directions:From the White House exit, head toward Highway 76 and turn west onto TN-76 W. Stay on TN-76 for about 14 to 15 miles as it takes you straight into Springfield. Once you're in Springfield, continue on Memorial Boulevard (which is still TN-76). After passin
Details
- MLS#: 2921280
- County: Robertson County, TN
- Style: Traditional
- Stories: 2.00
- Full Baths: 2
- Bedrooms: 3
- Built: 1980 / EXIST
- Lot Size: 2.000 ac
Utilities
- Water: Public
- Sewer: Septic Tank
- Cooling: Central Air, Electric
- Heating: Central, Electric
Public Schools
- Elementary: East Robertson Elementary
- Middle/Junior: East Robertson High School
- High: East Robertson High School
Property Information
- Constr: Wood Siding
- Floors: Other
- Garage: No
- Basement: Crawl Space
- Waterfront: No
- Living: 12x12
- Kitchen: 12x10 / Eat- in Kitchen
- Bed 1: 12x12
- Patio: Porch, Covered
- Taxes: $1,190
- Features: Storage Building
Appliances/Misc.
- Fireplaces: 1
- Drapes: Remain
Features
- Dishwasher
- Disposal
- Microwave
- Refrigerator
- Fire Alarm
- Smoke Detector(s)
Listing Agency
- Office: The Ashton Real Estate Group of RE/ MAX Advantage
- Agent: Gary Ashton
- CoListing Office: The Ashton Real Estate Group of RE/ MAX Advantage
- CoListing Agent: Jacie Fryar
Information is Believed To Be Accurate But Not Guaranteed
Copyright 2025 RealTracs Solutions. All rights reserved.
