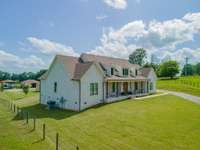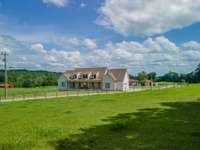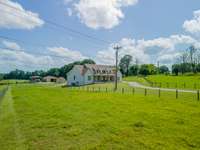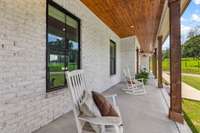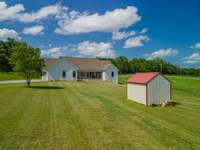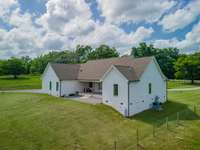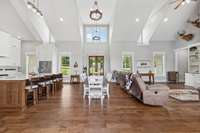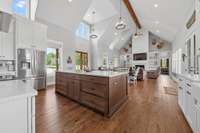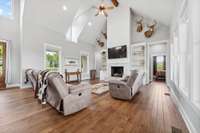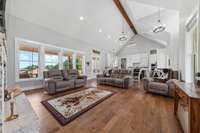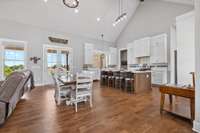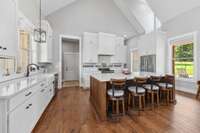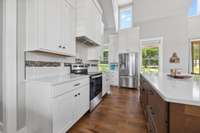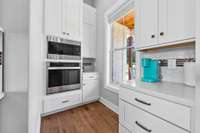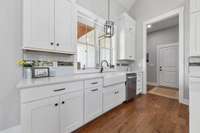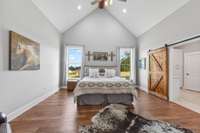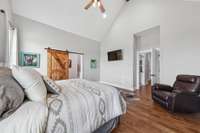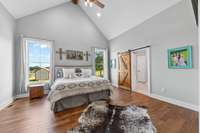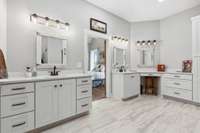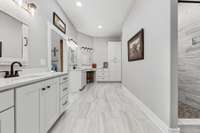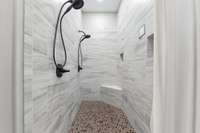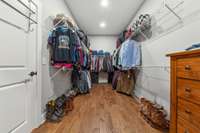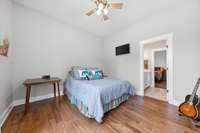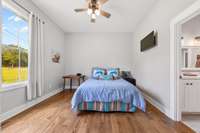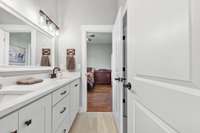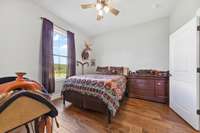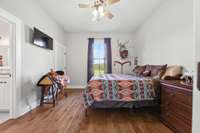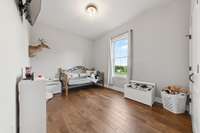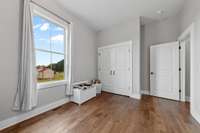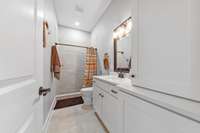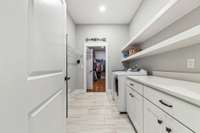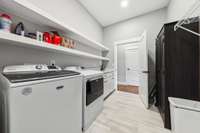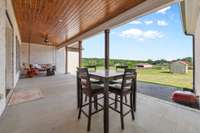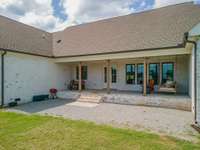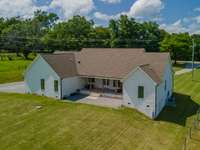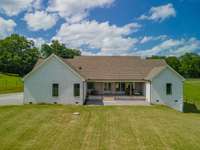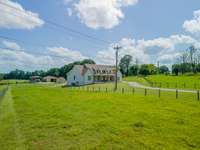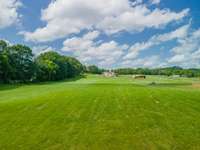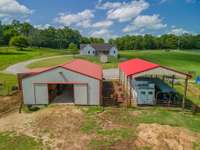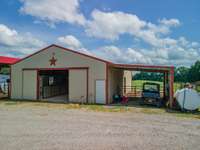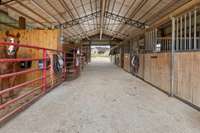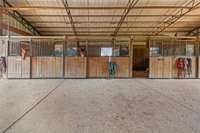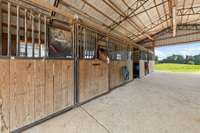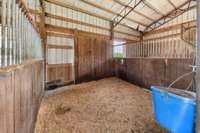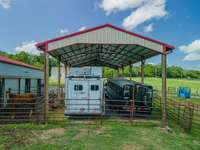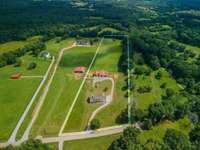$1,999,000 5247 Flat Creek Rd - Spring Hill, TN 37174
Welcome to 5247 Flat Creek Road – a stunning 3- bedroom, 3- bath, all- brick home offering 2, 534 square feet of thoughtfully designed living space, plus a dedicated office and exceptional outdoor amenities. Set in the peaceful countryside of Spring Hill, this property blends refined comfort with functional features for everyday living or hobby farming. Inside, you' ll find soaring vaulted ceilings in both the living room and primary bedroom, solid wood doors throughout, and rich hardwood and tile flooring. The kitchen boasts elegant quartz countertops and flows seamlessly into the open- concept living area with a cozy gas fireplace. Additional highlights include a large garage with built- in storage, a storm shelter in the crawl space, and an extra- wide driveway for ease and convenience. Equestrian or outdoor enthusiasts will appreciate the 36x48 five- stall horse barn with full power and water, as well as a 24x48 trailer/ equipment shed with a 30- amp hookup — ideal for RVs, tractors, or additional storage. A rare find that offers space, quality, and versatility — all just a short drive from downtown Spring Hill, Franklin & Nashville
Directions:I-65 South onto June lake exit, keep left and turn right onto Lewisburg pike, 4.9 miles turn left onto Flat Creek Rd,
Details
- MLS#: 2921237
- County: Maury County, TN
- Style: Contemporary
- Stories: 1.00
- Full Baths: 3
- Half Baths: 1
- Bedrooms: 3
- Built: 2022 / EXIST
- Lot Size: 10.010 ac
Utilities
- Water: Private
- Sewer: Septic Tank
- Cooling: Central Air, Electric
- Heating: Central, Dual
Public Schools
- Elementary: Marvin Wright Elementary School
- Middle/Junior: Battle Creek Middle School
- High: Battle Creek High School
Property Information
- Constr: Brick
- Roof: Asphalt
- Floors: Wood, Tile
- Garage: 2 spaces / detached
- Parking Total: 4
- Basement: Crawl Space
- Waterfront: No
- Living: 38x21 / Combination
- Kitchen: 21x18 / Eat- in Kitchen
- Bed 1: 16x15 / Walk- In Closet( s)
- Bed 2: 12x12 / Bath
- Bed 3: 12x12 / Walk- In Closet( s)
- Patio: Deck, Covered, Porch
- Taxes: $2,697
- Features: Storage Building
Appliances/Misc.
- Fireplaces: 1
- Drapes: Remain
Features
- Built-In Electric Oven
- Electric Range
- Dishwasher
- Microwave
- Refrigerator
- Built-in Features
- Ceiling Fan(s)
- High Ceilings
- In-Law Floorplan
- Open Floorplan
- Pantry
- Storage
- Walk-In Closet(s)
- High Speed Internet
Listing Agency
- Office: Keller Williams Russell Realty & Auction
- Agent: Chris Elizer
Information is Believed To Be Accurate But Not Guaranteed
Copyright 2025 RealTracs Solutions. All rights reserved.

