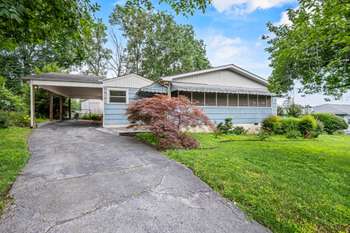$300,000 3841 Rollingwood Drive - Chattanooga, TN 37406
A timeless treasure awaits you at 3841 Rollingwood Dr. Welcome to this solid and spacious three bedroom, two bathroom home nestled in a quiet, well- established neighborhood. This is a move- in ready, one owner home that has been lovingly maintained throughout the years. Brimming with character and promise, this home offers a fantastic opportunity to make it your own with a few cosmetic updates. This home offers several living options with a sunken den with built- ins. It would make a great study or casual family room. There is a large living room on the front of the house to entertain guests. You will love stepping out onto the inviting enclosed front porch — perfect for year- round enjoyment complete with beautiful hardwood floors. The main living areas feature original hardwood floors hidden beneath the carpet, just waiting to be revealed and restored to their former glory. The layout includes a thoughtfully added primary suite, complete with a walk- in closet and private bath, offering a true retreat within the home. Don' t miss the private, fenced backyard that contains an inviting patio, small fish pond, and shed. With generous room sizes, solid construction, and great bones throughout, this home is ideal for buyers looking to personalize a space with their own style and vision. Don' t miss your chance to own this gem with incredible potential in a desirable location. Schedule your showing today!
Directions:From Downtown, take Riverfront Pkwy to Wilcox Blvd. In 2.6 miles, turn left onto Dogwood Dr. in .5 miles, turn right onto Juandale Trail. In 500 ft, take slight left onto Rollingwood Dr. House is .2 miles on the left.
Details
- MLS#: 2921195
- County: Hamilton County, TN
- Stories: 1.00
- Full Baths: 2
- Bedrooms: 3
- Built: 1957 / EXIST
- Lot Size: 0.240 ac
Utilities
- Water: Public
- Sewer: Public Sewer
- Cooling: Central Air, Electric
- Heating: Central
Public Schools
- Elementary: Woodmore Elementary School
- Middle/Junior: Dalewood Middle School
- High: Brainerd High School
Property Information
- Constr: Other
- Roof: Asphalt
- Floors: Carpet, Wood
- Garage: No
- Parking Total: 1
- Basement: No
- Fence: Chain Link
- Waterfront: No
- Dining: Separate
- Patio: Patio, Screened, Porch
- Taxes: $1,317
Appliances/Misc.
- Fireplaces: No
- Drapes: Remain
Features
- Refrigerator
- Electric Range
- Electric Oven
- Walk-In Closet(s)
Listing Agency
- Office: Real Estate Partners Chattanooga, LLC
- Agent: Jason Carr
- CoListing Office: Real Estate Partners Chattanooga, LLC
- CoListing Agent: Stacey Barry
Information is Believed To Be Accurate But Not Guaranteed
Copyright 2025 RealTracs Solutions. All rights reserved.






































