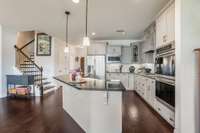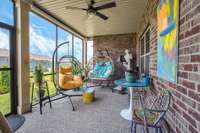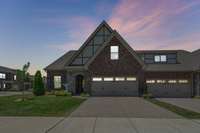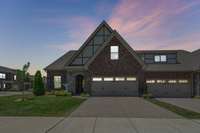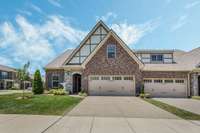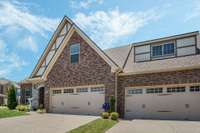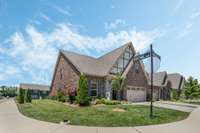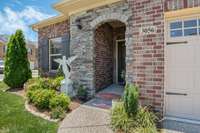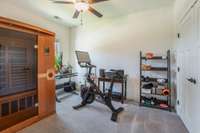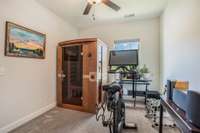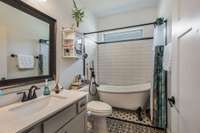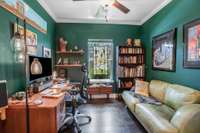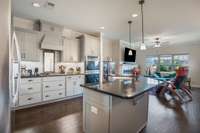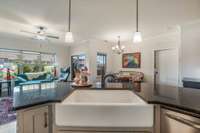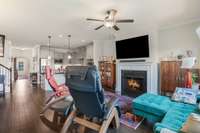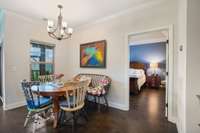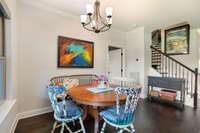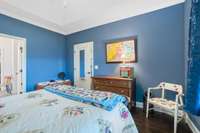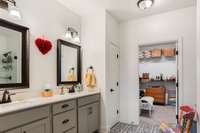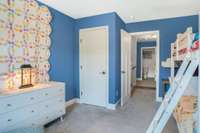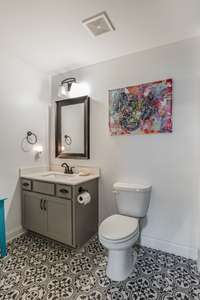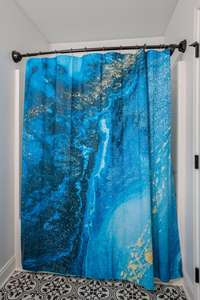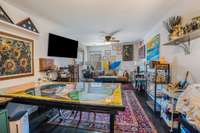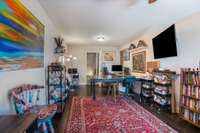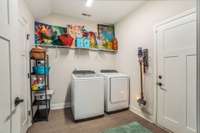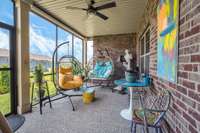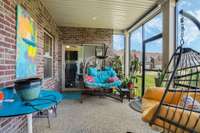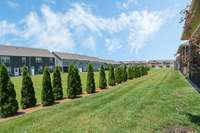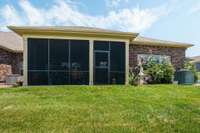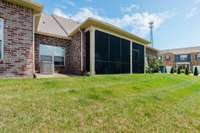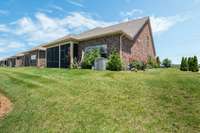$474,899 3056 Huntsman Dr - Gallatin, TN 37066
Every upgrade available added to this Goodall built Two level Arlington Villa on a corner lot. Careful considerations outside and in with over $ 25k in landscaping and buried irrigation system ensures privacy and beauty from every window. The kitchen includes double ovens, built in gas range, farmhouse sink and soft close cabinetry. The screened in porch for all season enjoyment offers comfort with a built in ceiling fan. While upstairs includes finished out bonus room with attic storage, guest bedroom furnished with children' s bedroom set and full bathroom. The office features glass french doors and downstairs bedroom offers 2 person infrared sauna. Crown molding throughout highlights whole home accents including tray ceilings in primary bedroom, glass enclosed primary shower, claw foot tub installation in hall bath. Internal upgrades also include circulating hot water system for instant hot water, upgraded garage door hardware to extend life of motor and insulated panels, whole home high speed internet wiring, hot water heater 2024, roof 2025, upgraded blinds and security system on all windows from Simpli- Safe. This is a MUST SEE!
Directions:From Nashville: Take I-65 North to Vietnam Veterans Blvd (exit 95). Continue on TN-386 for 8.9 miles, then merge onto US-31 N/TN-6 (exit 9). Continue .4 miles to Right into Foxland Crossing.
Details
- MLS#: 2921154
- County: Sumner County, TN
- Subd: Foxland Crossing Ph 12B
- Style: Tudor
- Stories: 2.00
- Full Baths: 3
- Bedrooms: 3
- Built: 2020 / EXIST
- Lot Size: 0.150 ac
Utilities
- Water: Public
- Sewer: Public Sewer
- Cooling: Central Air
- Heating: Central, Natural Gas
Public Schools
- Elementary: Jack Anderson Elementary
- Middle/Junior: Station Camp Middle School
- High: Station Camp High School
Property Information
- Constr: Brick
- Roof: Asphalt
- Floors: Carpet, Wood, Tile
- Garage: 2 spaces / attached
- Parking Total: 2
- Basement: Slab
- Waterfront: No
- Living: 12x14
- Dining: 10x14 / Combination
- Kitchen: 15x10
- Bed 1: 12x14 / Suite
- Bed 2: 10x12 / Extra Large Closet
- Bed 3: 15x12 / Bath
- Bonus: 12x22 / Over Garage
- Patio: Patio, Covered, Porch
- Taxes: $2,193
- Amenities: Sidewalks, Underground Utilities
Appliances/Misc.
- Fireplaces: 1
- Drapes: Remain
Features
- Double Oven
- Built-In Gas Range
- Dishwasher
- Disposal
- Dryer
- Microwave
- Refrigerator
- Washer
- Ceiling Fan(s)
- Entrance Foyer
- High Ceilings
- Open Floorplan
- Pantry
- Storage
- Walk-In Closet(s)
- Primary Bedroom Main Floor
- Kitchen Island
- Instant Hot Water Disp
Listing Agency
- Office: The Ashton Real Estate Group of RE/ MAX Advantage
- Agent: Gary Ashton
- CoListing Office: The Ashton Real Estate Group of RE/ MAX Advantage
- CoListing Agent: Jesse Butschie
Information is Believed To Be Accurate But Not Guaranteed
Copyright 2025 RealTracs Solutions. All rights reserved.

