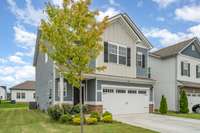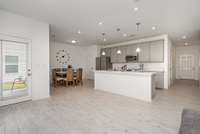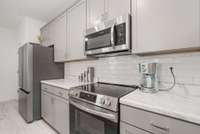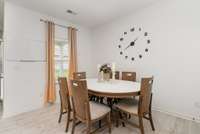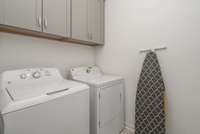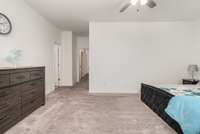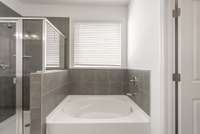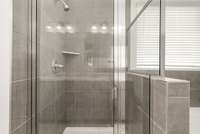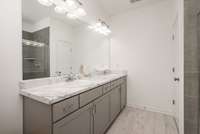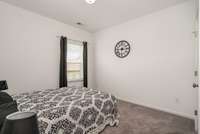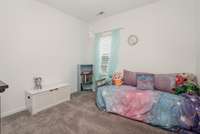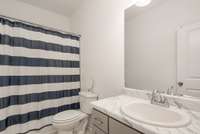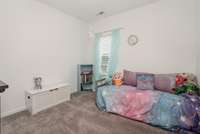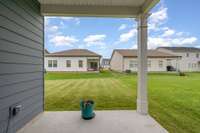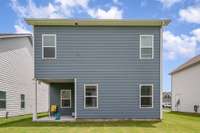$419,900 3716 Capstone Dr - Murfreesboro, TN 37128
You Better Hurry, This one will not last Long. This is Your Next House to call HOME. ONLY 2 years Old. Tucked away in The Meadows at Kimbro Woods. Comfort, Convenience and Community. SIdewalks for those evening strolls down to the playground. Beautiful Open Concept Home, with a Gourmet Kitchen that a chef would fall in love with. Extra long Island and 43" Kitchen Cabinets. Plenty of storage in this home and a bonus/ Flex space that offers even more of what you are looking for. A Huge Primary Suite that will make you want to stay.
Directions:Take I-840 East towards Knoxville/Murfreesboro. Get off exit 50, Veterans Pkwy, Take this 6 miles then turn left onto Briar Chapel Dr. Turn right on Pelham Wood Dr, left on Holderwood Dr
Details
- MLS#: 2921108
- County: Rutherford County, TN
- Subd: The Meadows At Kimbro Woods Sec 5 Ph 2
- Style: Contemporary
- Stories: 2.00
- Full Baths: 2
- Half Baths: 1
- Bedrooms: 3
- Built: 2023 / EXIST
- Lot Size: 0.150 ac
Utilities
- Water: Public
- Sewer: Public Sewer
- Cooling: Ceiling Fan( s), Central Air, Electric
- Heating: Central, Electric
Public Schools
- Elementary: Salem Elementary School
- Middle/Junior: Rockvale Middle School
- High: Rockvale High School
Property Information
- Constr: Masonite
- Roof: Shingle
- Floors: Carpet, Laminate, Tile
- Garage: 2 spaces / attached
- Parking Total: 2
- Basement: Slab
- Waterfront: No
- Living: 18x13 / Combination
- Dining: 12x9 / Combination
- Kitchen: 14x11 / Eat- in Kitchen
- Bed 1: 17x13 / Suite
- Bed 2: 11x10
- Bed 3: 11x10
- Bonus: 16x10 / Second Floor
- Patio: Patio, Covered, Porch
- Taxes: $2,409
- Amenities: Playground, Sidewalks
Appliances/Misc.
- Fireplaces: No
- Drapes: Remain
Features
- Oven
- Dishwasher
- Microwave
- Ceiling Fan(s)
- Entrance Foyer
- Extra Closets
- High Ceilings
- Open Floorplan
- Pantry
- Storage
- Walk-In Closet(s)
- Smoke Detector(s)
Listing Agency
- Office: Reliant Realty ERA Powered
- Agent: Diana Brooks
Information is Believed To Be Accurate But Not Guaranteed
Copyright 2025 RealTracs Solutions. All rights reserved.

