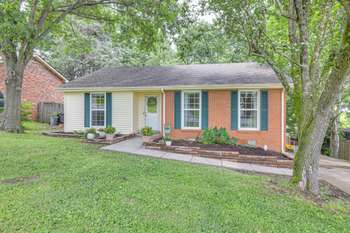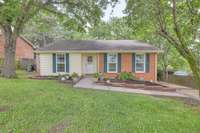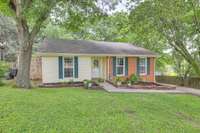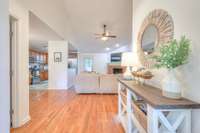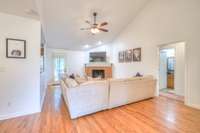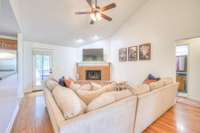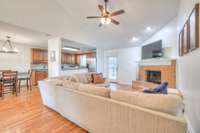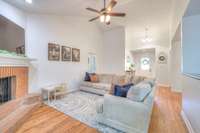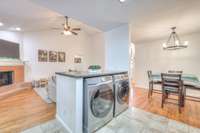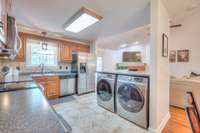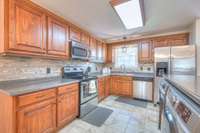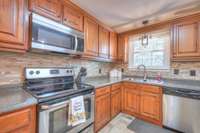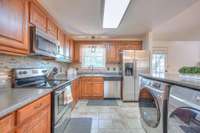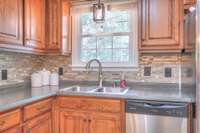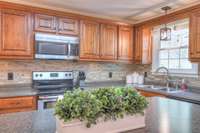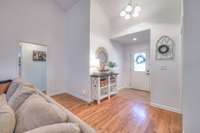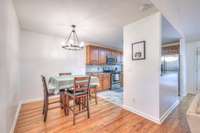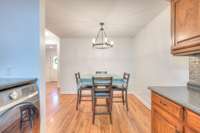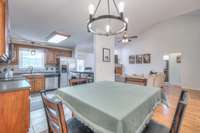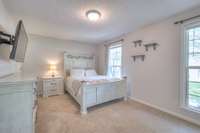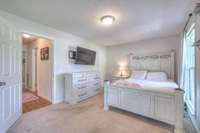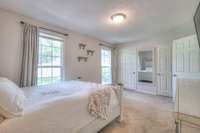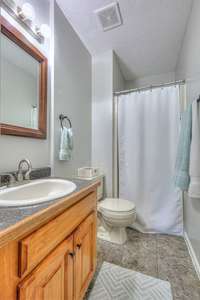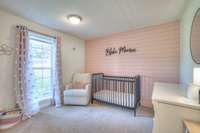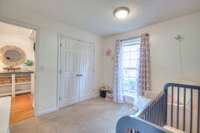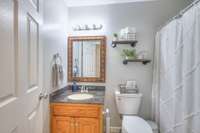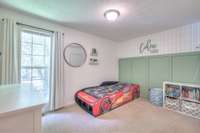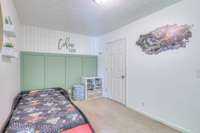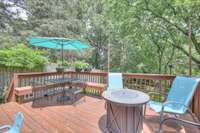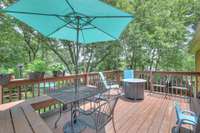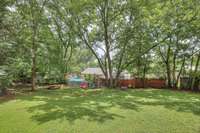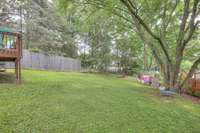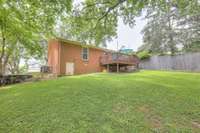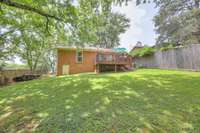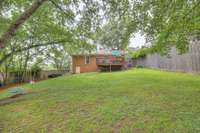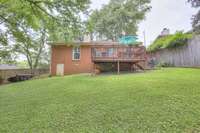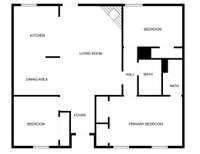$345,000 256 Savely Dr - Hendersonville, TN 37075
Location, location, location! Just minutes from Highway 386 and the Glenbrook shopping area, this charming one- level home offers the perfect blend of comfort and convenience. Boasting three bedrooms and two full bathrooms, this well- maintained residence features an open- concept living area with soaring ceilings that create a spacious and welcoming atmosphere. The kitchen flows seamlessly into the living and dining spaces—perfect for entertaining or everyday living. The primary bedroom offers a private en- suite bath, while two additional bedrooms provide flexibility for guests, kids, or a home office. You’ll love the ease of one- level living with no steps and the bonus of a private backyard lined with mature trees—ideal for relaxing evenings, weekend barbecues, or simply enjoying a peaceful moment outdoors. Updates throughout the home add modern touches while maintaining its cozy charm, making it truly move- in ready. Convenient to top- rated schools, local dining, shopping, and commuter routes, this home checks all the boxes! Don’t miss your chance to own in one of the most accessible and desirable locations in Hendersonville! $ 2500 Lender credit and free appraisal with preferred lender, Kevin Kennerson at Lending Hand.
Directions:From Nashville, take I-65N. Take exit 95 onto SR-386N. Take exit 6 onto New Shackle Island Rd. Turn R onto New Shackle Island Rd. Turn R onto Township Dr. Turn L onto Savely Dr. Home is on the L.
Details
- MLS#: 2921033
- County: Sumner County, TN
- Subd: Hillwood 4-C Pt II S
- Stories: 1.00
- Full Baths: 2
- Bedrooms: 3
- Built: 1983 / EXIST
- Lot Size: 0.240 ac
Utilities
- Water: Public
- Sewer: Public Sewer
- Cooling: Central Air, Electric
- Heating: Central, Electric
Public Schools
- Elementary: Gene W. Brown Elementary
- Middle/Junior: Knox Doss Middle School at Drakes Creek
- High: Beech Sr High School
Property Information
- Constr: Brick, Vinyl Siding
- Floors: Carpet, Wood, Tile
- Garage: No
- Basement: Crawl Space
- Fence: Back Yard
- Waterfront: No
- Living: 23x13
- Dining: Separate
- Kitchen: 12x10
- Bed 1: 16x11 / Full Bath
- Bed 3: 11x10
- Patio: Deck
- Taxes: $1,837
Appliances/Misc.
- Fireplaces: 1
- Drapes: Remain
Features
- Electric Oven
- Cooktop
- Disposal
- Primary Bedroom Main Floor
- Water Heater
Listing Agency
- Office: Reliant Realty ERA Powered
- Agent: Angela Ballou
Information is Believed To Be Accurate But Not Guaranteed
Copyright 2025 RealTracs Solutions. All rights reserved.
