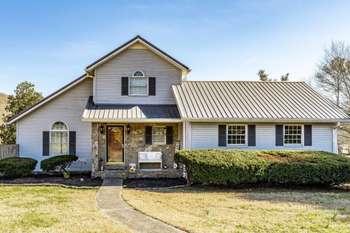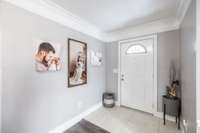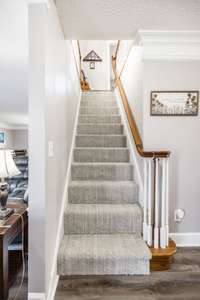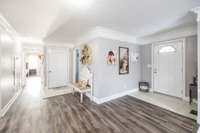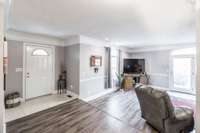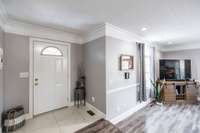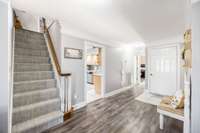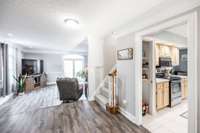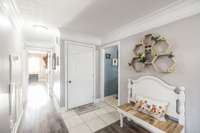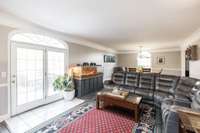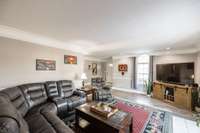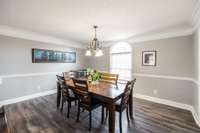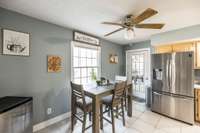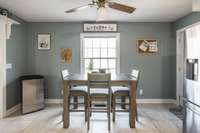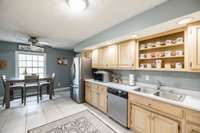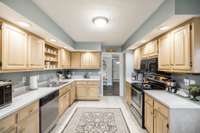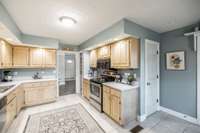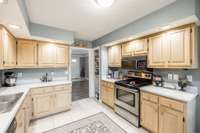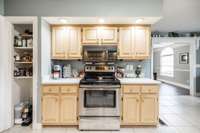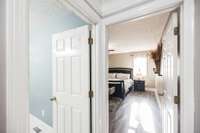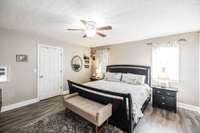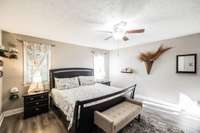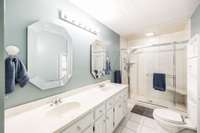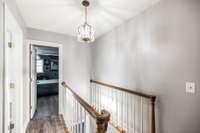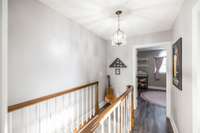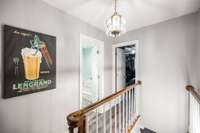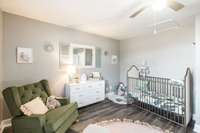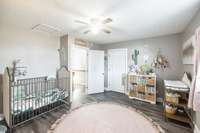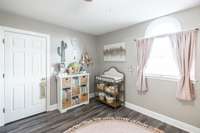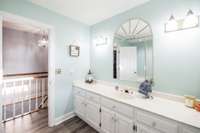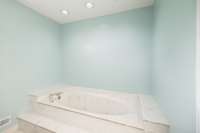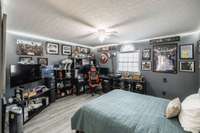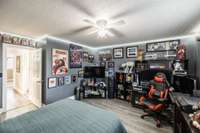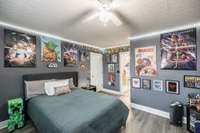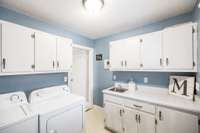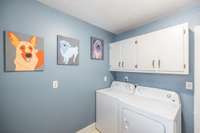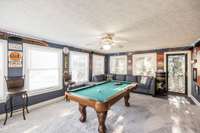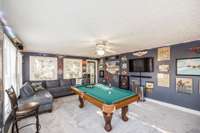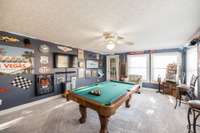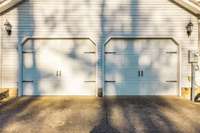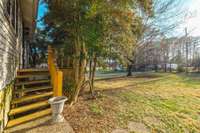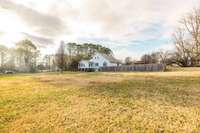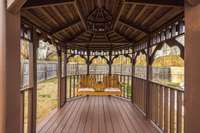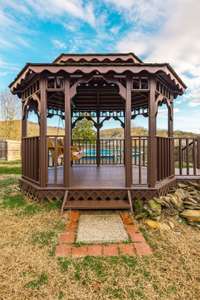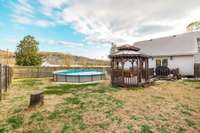$470,000 3554 Hwy 31E - Bethpage, TN 37022
This cottage/ cape cod style home is immaculate! Better than moved in ready and currently styled with decor that suits this home perfectly! So come in and enjoy yourself in the space! Large kitchen for good getting serious with your cooking, canning or dancing! ( Yep, I said dancing! ) Plenty of room! ! Formal eat in dining area is separate from the kitchen eat in space. The primary bedroom is located on the main floor with the two additional bedrooms upstairs. Large game room is located right off the kitchen, so perfect for separating the masses! Enjoy the side patio all year long! The pool and pergola are also great pluses! ! Want to try your hand at gardening? ? Or fancy a small hobby farm? There is plenty of room here! This property fronts on two roads! Make this custom home your very own today!
Directions:From Gallatin, NORTH Hwy 31E, approx 10 miles, HOME on the RIGHT. Just past the Bethpage Market.
Details
- MLS#: 2921026
- County: Sumner County, TN
- Subd: Evans S/D
- Style: Cape Cod
- Stories: 2.00
- Full Baths: 2
- Bedrooms: 3
- Built: 1989 / EXIST
- Lot Size: 2.460 ac
Utilities
- Water: Public
- Sewer: Septic Tank
- Cooling: Central Air, Electric
- Heating: Central, Electric
Public Schools
- Elementary: Bethpage Elementary
- Middle/Junior: Westmoreland Middle School
- High: Westmoreland High School
Property Information
- Constr: Stone, Vinyl Siding
- Roof: Metal
- Floors: Laminate, Tile
- Garage: 2 spaces / detached
- Parking Total: 2
- Basement: Crawl Space
- Waterfront: No
- Living: 14x22 / Sunken
- Dining: 12x14
- Kitchen: 12x22 / Eat- in Kitchen
- Bed 1: 15x16
- Bed 2: 11x14
- Bed 3: 14x15
- Bonus: 15x22
- Patio: Deck
- Taxes: $1,367
Appliances/Misc.
- Fireplaces: No
- Drapes: Remain
Features
- Electric Oven
- Electric Range
- Primary Bedroom Main Floor
Listing Agency
- Office: EXIT Realty Refined
- Agent: MaryGail Anderson
Information is Believed To Be Accurate But Not Guaranteed
Copyright 2025 RealTracs Solutions. All rights reserved.
