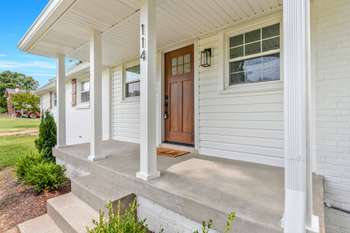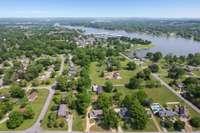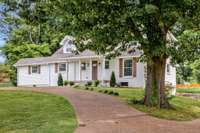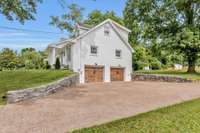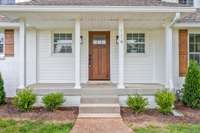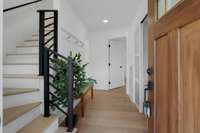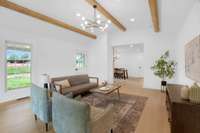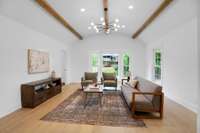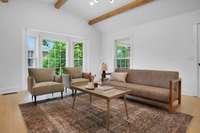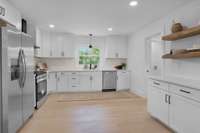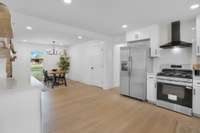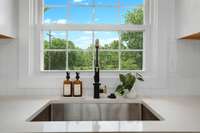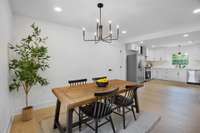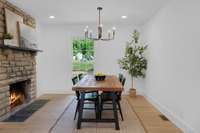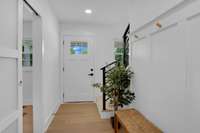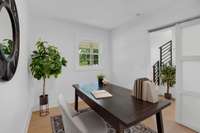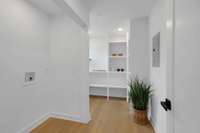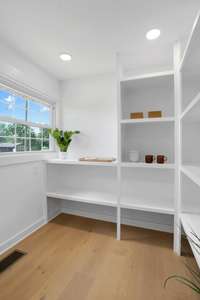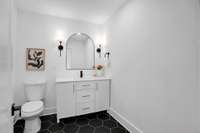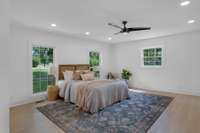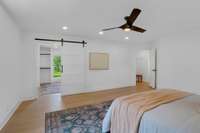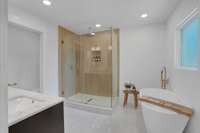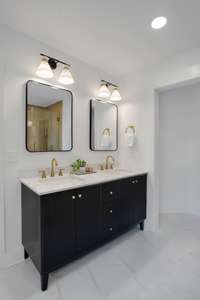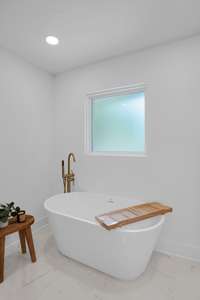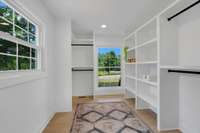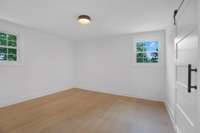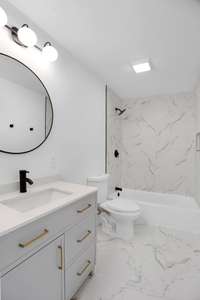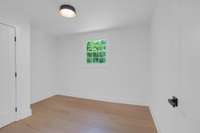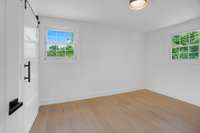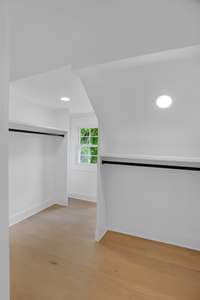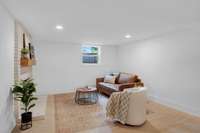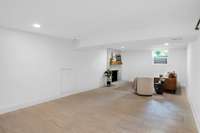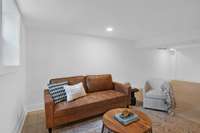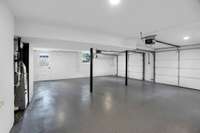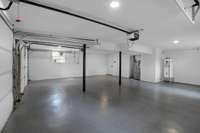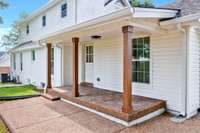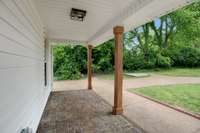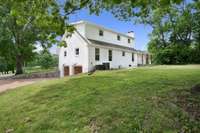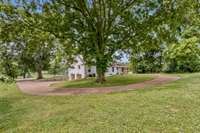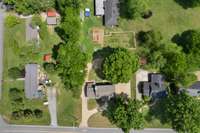$649,900 114 Luna Ln - Hendersonville, TN 37075
Come discover your dream home! Sitting on almost half an acre, this fully renovated home offers 4 spacious bedrooms and 2. 5 luxurious baths. Enjoy a bright, open- concept layout adorned with brand new 7. 5” European Oak flooring throughout, floor to ceiling kitchen cabinets, custom walk- in pantry, elegant quartz, new appliances, modern tiles, and designer finishes. Work from home in your very own dedicated office. The expansive circle driveway adds extra parking convenience. Newer roof, windows, plumbing, and electrical ensuring a peace of mind. Move in ready with thoughtful upgrades from top to bottom! No HOA, close to Indian Lake shopping, and walking distance to the lake & marina!
Directions:From Johnny Cash Pkwy/Main Street, turn onto Sanders Ferry Rd, then make a left onto Luna Ln and house is on the right.
Details
- MLS#: 2921015
- County: Sumner County, TN
- Subd: Homes at Luna
- Stories: 2.00
- Full Baths: 2
- Half Baths: 1
- Bedrooms: 4
- Built: 1966 / RENOV
- Lot Size: 0.450 ac
Utilities
- Water: Public
- Sewer: Public Sewer
- Cooling: Central Air
- Heating: Central
Public Schools
- Elementary: Lakeside Park Elementary
- Middle/Junior: V G Hawkins Middle School
- High: Hendersonville High School
Property Information
- Constr: Brick, Vinyl Siding
- Roof: Shingle
- Floors: Wood, Tile
- Garage: 2 spaces / detached
- Parking Total: 17
- Basement: Finished
- Waterfront: No
- Living: 19x15
- Dining: 13x17 / Formal
- Kitchen: 13x10 / Pantry
- Bed 1: 19x15 / Full Bath
- Bed 2: 12x13 / Walk- In Closet( s)
- Bed 3: 10x13 / Walk- In Closet( s)
- Bed 4: 12x10
- Bonus: 12x27 / Basement Level
- Patio: Patio, Covered, Porch
- Taxes: $2,342
Appliances/Misc.
- Fireplaces: 2
- Drapes: Remain
Features
- Gas Oven
- Gas Range
- Dishwasher
- Disposal
- ENERGY STAR Qualified Appliances
- Freezer
- Ice Maker
- Refrigerator
- Stainless Steel Appliance(s)
- Built-in Features
- Ceiling Fan(s)
- Entrance Foyer
- Open Floorplan
- Pantry
- Storage
- Walk-In Closet(s)
- Primary Bedroom Main Floor
- High Speed Internet
- Windows
- Thermostat
- Smoke Detector(s)
Listing Agency
- Office: Adaro Realty
- Agent: Jeffrey ( Jeff) Mathews
Information is Believed To Be Accurate But Not Guaranteed
Copyright 2025 RealTracs Solutions. All rights reserved.
