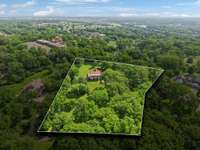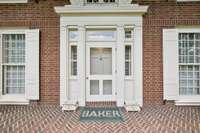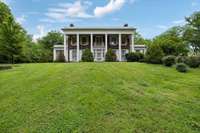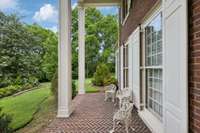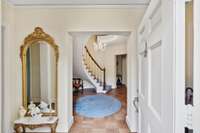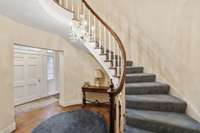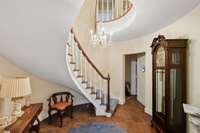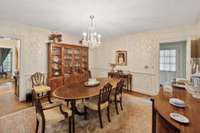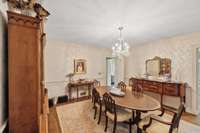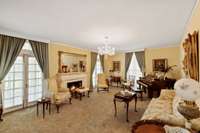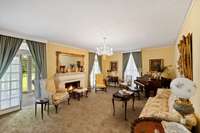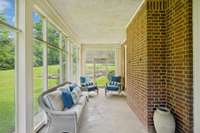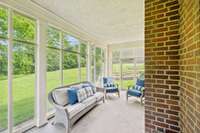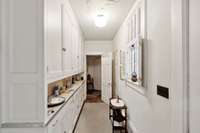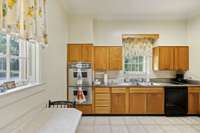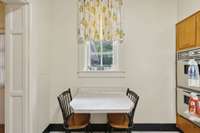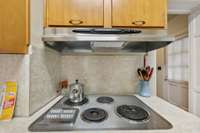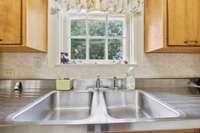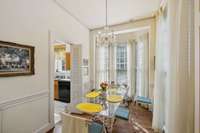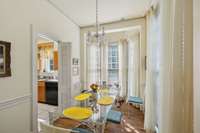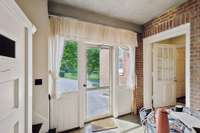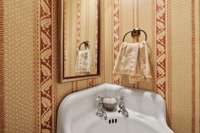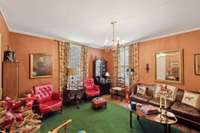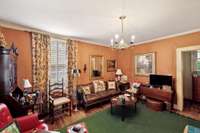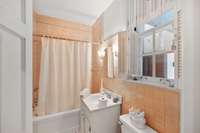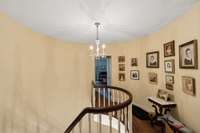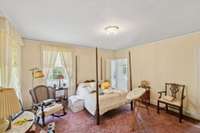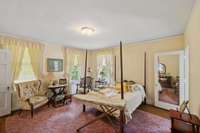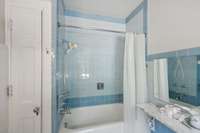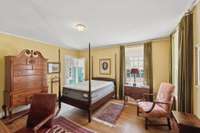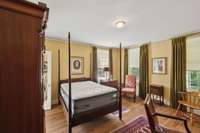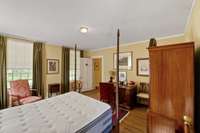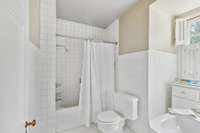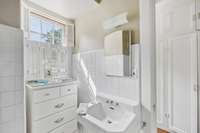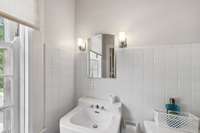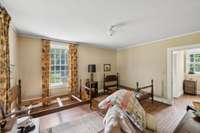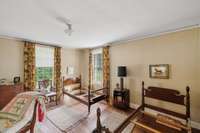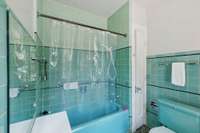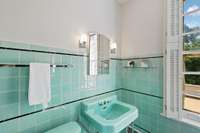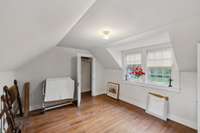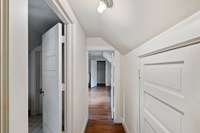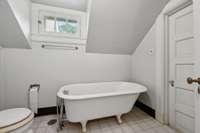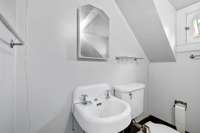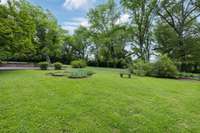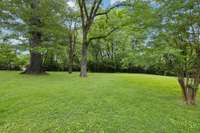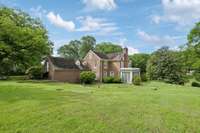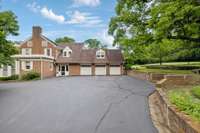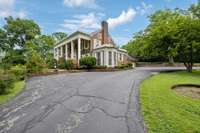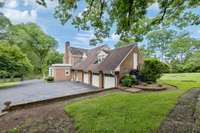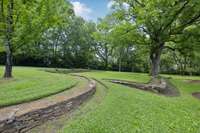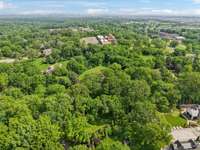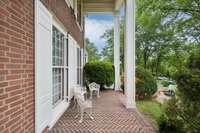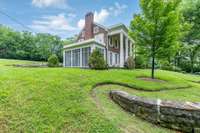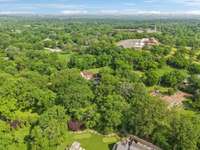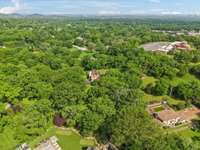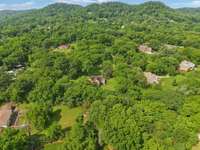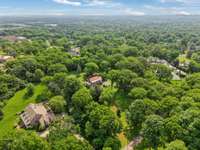$3,500,000 820 Overton Ln - Nashville, TN 37220
A Setting Like No Other. Tucked away on a hidden gem of a street, this beautiful old home sits gracefully on over 3 stunning acres in the heart of Oak Hill on a quiet cul- de- sac. A true step back in time, this residence is filled with nostalgia and unique character—from its elegant, curved staircase to its high ceilings and bright, cheerful breakfast room. Discover charming nooks and built- in bookshelves, a layout rich with personality, and bathrooms that are not only preserved but stylishly back in vogue. This home blends vintage appeal with timeless details, offering a rare opportunity to own a piece of history in a storybook setting. This is a one- of- a- kind treasure with endless possibilities.
Directions:South on Franklin Road. Right on Overton Lane (hidden little cul-de-sac). Home on the right.
Details
- MLS#: 2920936
- County: Davidson County, TN
- Subd: Oak Hill
- Stories: 2.00
- Full Baths: 5
- Half Baths: 1
- Bedrooms: 5
- Built: 1940 / EXIST
- Lot Size: 3.030 ac
Utilities
- Water: Public
- Sewer: Public Sewer
- Cooling: Central Air
- Heating: Central
Public Schools
- Elementary: Percy Priest Elementary
- Middle/Junior: John Trotwood Moore Middle
- High: Hillsboro Comp High School
Property Information
- Constr: Brick
- Roof: Tile
- Floors: Wood
- Garage: 3 spaces / detached
- Parking Total: 3
- Basement: Unfinished
- Waterfront: No
- Living: 22x15 / Formal
- Dining: 16x15 / Formal
- Kitchen: 12x10
- Bed 1: 16x14 / Full Bath
- Bed 2: 15x15 / Bath
- Bed 3: 15x15 / Bath
- Bed 4: 14x12 / Bath
- Patio: Patio, Screened
- Taxes: $8,577
Appliances/Misc.
- Fireplaces: 1
- Drapes: Remain
Features
- Double Oven
- Built-In Electric Range
- Refrigerator
- Built-in Features
- Entrance Foyer
- Extra Closets
- High Ceilings
- In-Law Floorplan
- Storage
- Walk-In Closet(s)
Listing Agency
- Office: Fridrich & Clark Realty
- Agent: Shelly Bearden
- CoListing Office: Fridrich & Clark Realty
- CoListing Agent: Rob Bearden
Information is Believed To Be Accurate But Not Guaranteed
Copyright 2025 RealTracs Solutions. All rights reserved.

