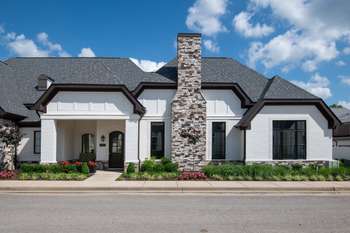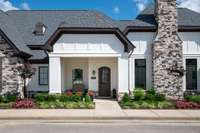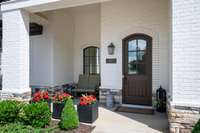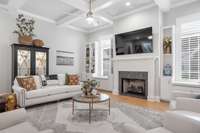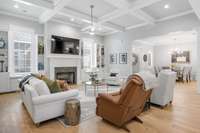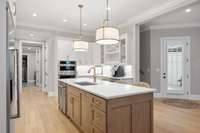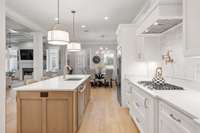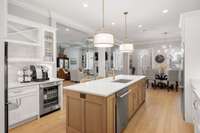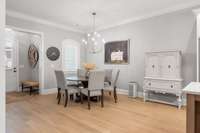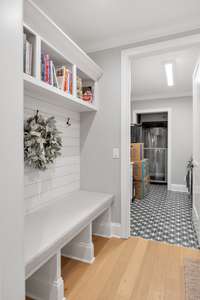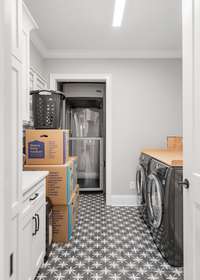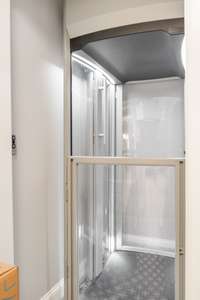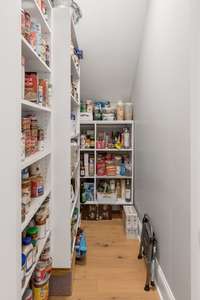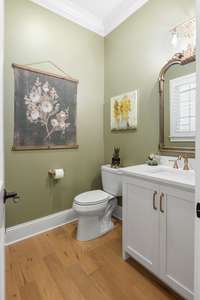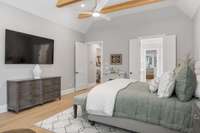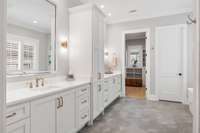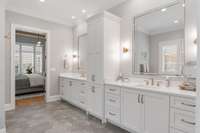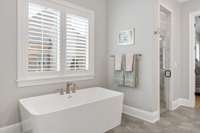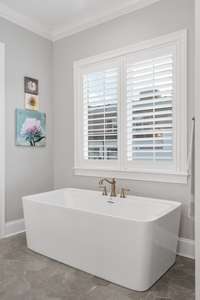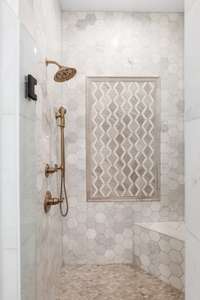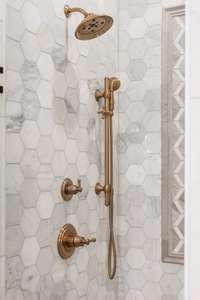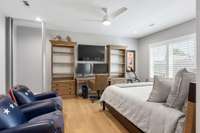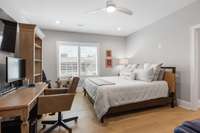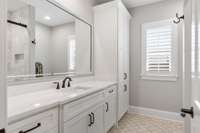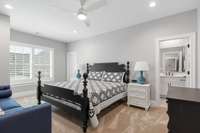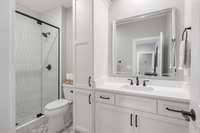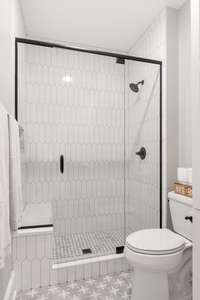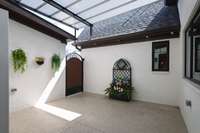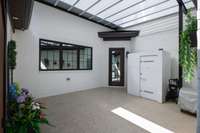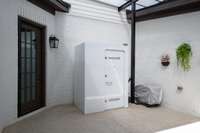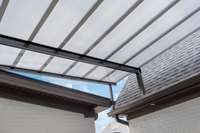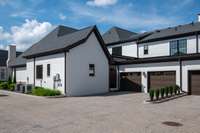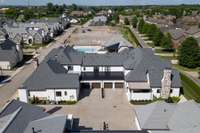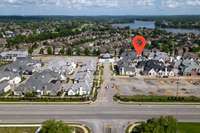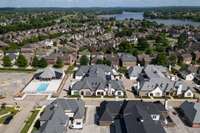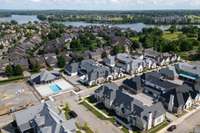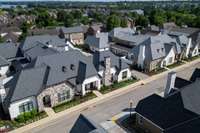$1,099,000 318 Flag Pvt Ct - Gallatin, TN 37066
Downsize Without Downgrading! Luxury Lock- and- Go Condo Living! Discover the perfect blend of convenience, comfort, and upscale living in this exceptional condo designed for effortless living. With complete exterior maintenance and landscaping included, this is truly a " lock and go" lifestyle—ideal for frequent travelers, snowbirds, or anyone ready to enjoy more freedom without sacrificing quality. Step inside to soaring 12- foot ceilings and high- end finishes throughout. The gourmet kitchen is a chef’s dream, featuring quartz countertops, a pot filler, and premium appliances. The open- concept layout flows seamlessly into the spacious living and dining areas, perfect for entertaining. Additional standout features include: Heated and cooled garage with epoxy flooring and dedicated golf cart space, Epoxy- coated covered patio for year- round enjoyment, Heated floors in the primary bathroom for spa- like comfort, Storm shelter for peace of mind, Large laundry room with abundant storage, Built- in elevator providing easy access and future- proof living. Enjoy every detail of upscale, low- maintenance living in a thoughtfully designed home that checks every box. Schedule your private tour today—this one won’t last!
Directions:I65 to Exit 95 386 N(Vietnam Vets). Take Exit 9, merge onto 31E North. Right in Pin High Pvt Drive. Right on Flag Pvt Ct
Details
- MLS#: 2920920
- County: Sumner County, TN
- Subd: Fairvue Plantation
- Style: Traditional
- Stories: 2.00
- Full Baths: 3
- Half Baths: 1
- Bedrooms: 3
- Built: 2023 / EXIST
Utilities
- Water: Public
- Sewer: Public Sewer
- Cooling: Central Air, Electric
- Heating: Central, Natural Gas
Public Schools
- Elementary: Jack Anderson Elementary
- Middle/Junior: Station Camp Middle School
- High: Station Camp High School
Property Information
- Constr: Brick
- Floors: Carpet, Wood, Tile
- Garage: 2 spaces / attached
- Parking Total: 4
- Basement: Slab
- Waterfront: No
- Living: 19x22
- Dining: 15x16 / Formal
- Kitchen: 15x14 / Eat- in Kitchen
- Bed 1: 20x16 / Suite
- Bed 2: 12x18 / Bath
- Bed 3: 14x19 / Bath
- Patio: Porch, Covered
- Taxes: $3,877
- Amenities: Clubhouse, Fitness Center, Gated, Pool, Sidewalks, Underground Utilities
- Features: Storm Shelter
Appliances/Misc.
- Fireplaces: 1
- Drapes: Remain
Features
- Built-In Electric Oven
- Built-In Gas Range
- Dishwasher
- Disposal
- Microwave
- Refrigerator
- Accessible Elevator Installed
- Accessible Entrance
- Bookcases
- Built-in Features
- Ceiling Fan(s)
- Elevator
- Entrance Foyer
- Extra Closets
- High Ceilings
- Open Floorplan
- Pantry
- Smart Camera(s)/Recording
- Walk-In Closet(s)
- Primary Bedroom Main Floor
Listing Agency
- Office: Oertel Group Real Estate and Property
- Agent: Beth Oertel
Information is Believed To Be Accurate But Not Guaranteed
Copyright 2025 RealTracs Solutions. All rights reserved.
