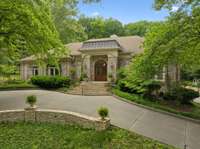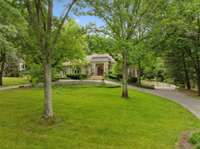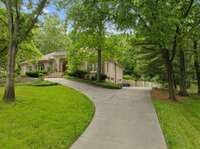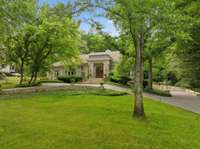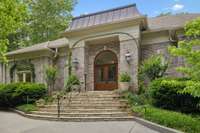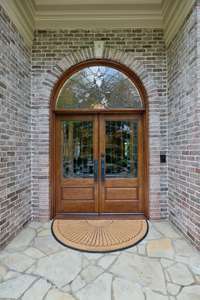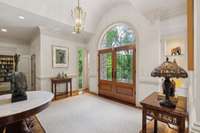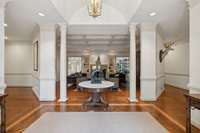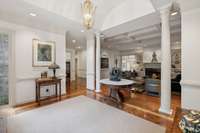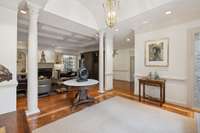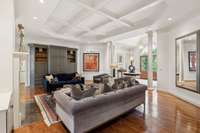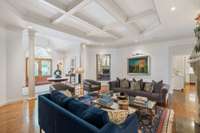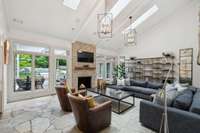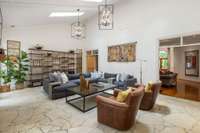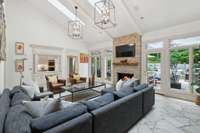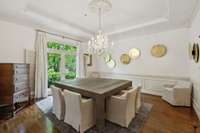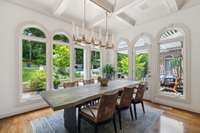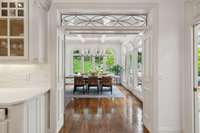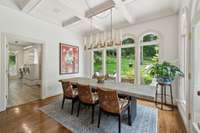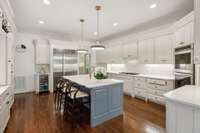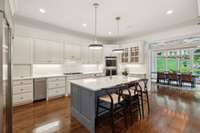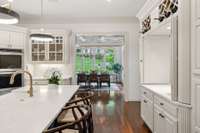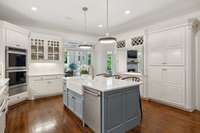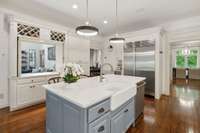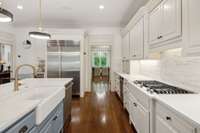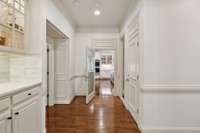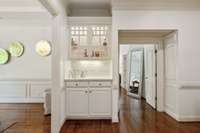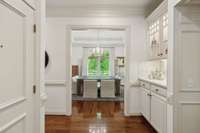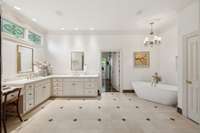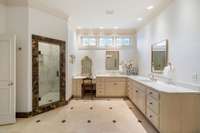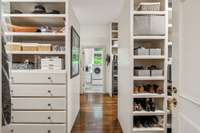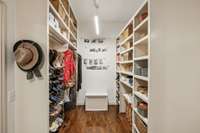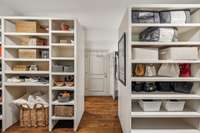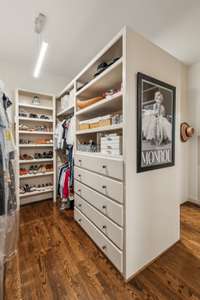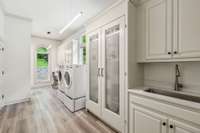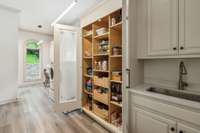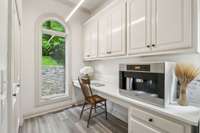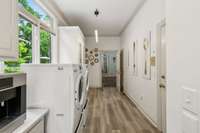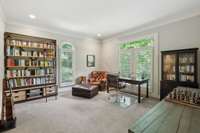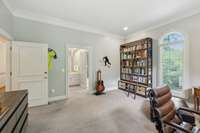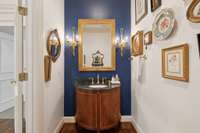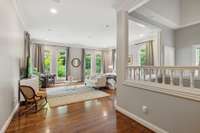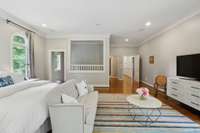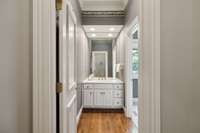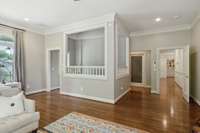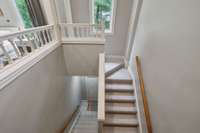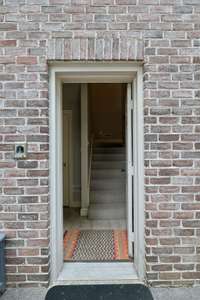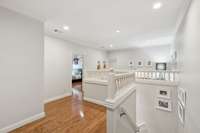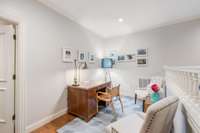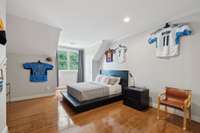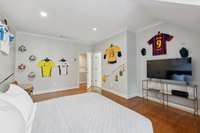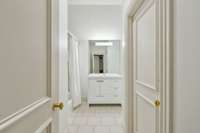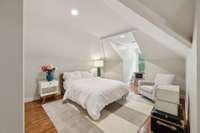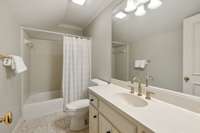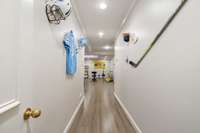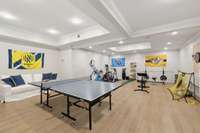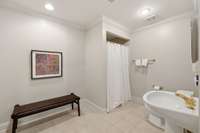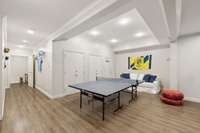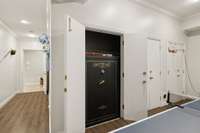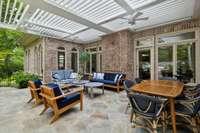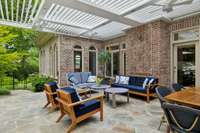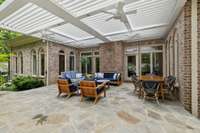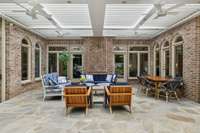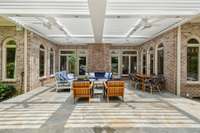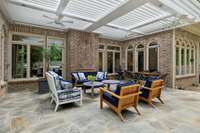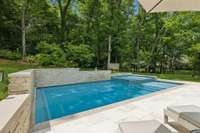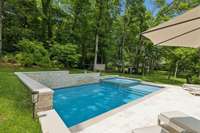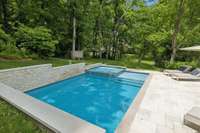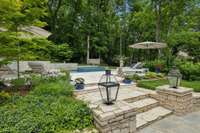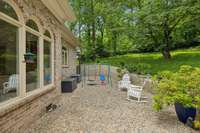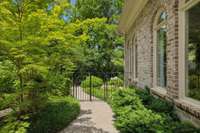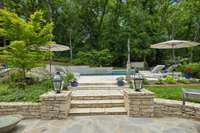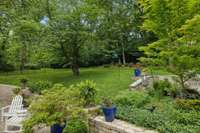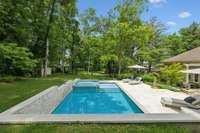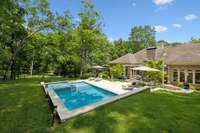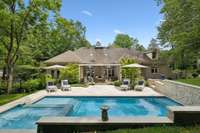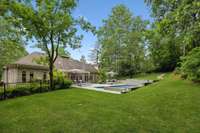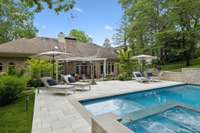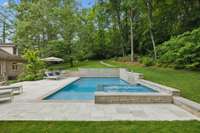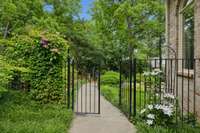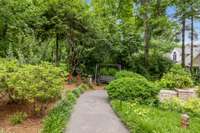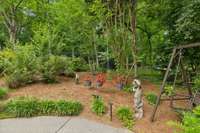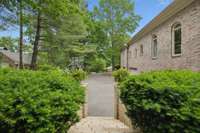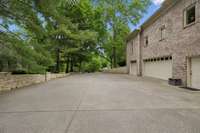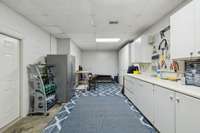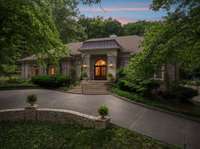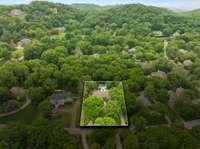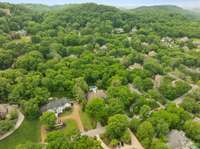$3,266,000 915 Calloway Dr - Brentwood, TN 37027
This extraordinary home combines beautiful updates, timeless finishes, exceptional outdoor living spaces, and an unbeatable central Brentwood location! Nestled on a one acre lot in desirable Heathrow Hills, the property offers 3 levels of luxury living, an oversized 4 car garage, and a dreamy backyard sanctuary - equipped w/ a newer saltwater pool & spa, expansive flagstone patio, striking custom pergola structure, and professionally curated gardens. The elegant foyer leads to a circular floor plan designed for effortless entertaining . The central living room is anchored by a fireplace & built- in bookshelves and flows seamlessly to the well appointed sunroom with soaring ceilings. The updated chef' s kitchen boasts a highly functional layout and includes gleaming quartzite countertops, custom cabinetry, designer tile backsplash & premium appliances. Enjoy breathtaking backyard views from the separate breakfast room ~ for more elevated dining, gather in the formal dining room overlooking the sprawling front lawn. The luxurious primary suite includes custom window treatments, hardwood flooring, and a walk- in closet as large as an additional bedroom! Featuring heated travertine tile floors, the spa like bath has been updated w/ custom quartz countertops, designer lighting, and includes a make- up station, soaking tub and oversized walk- in shower. A secondary guest suite is tucked away in the back of the home and features a separate entrance & an ideal location for an elevator. The fully renovated laundry room includes new appliances, a built- in Miele coffee machine, a sunny desk area and abundant storage. Upstairs living features two additional ensuite bedrooms, a double loft area perfect for homework or crafts, and an expansive walk- in attic. An oversized lower level rec room offers options for an exercise area, media room and more, and boasts brand new luxury flooring. The 4 car garage includes two storage areas and a separate workshop w/ adjacent storm shelter.
Directions:From I-65 take Concord Road and head west. Right on Franklin Road ~ Left on Heathrow Blvd ~ Left on Stuart Ln ~ Immediate right on Heathrow Hills Drive ~ Right on Calloway ~ Home on the left
Details
- MLS#: 2920889
- County: Williamson County, TN
- Subd: Heathrow Hills
- Style: Traditional
- Stories: 3.00
- Full Baths: 6
- Half Baths: 1
- Bedrooms: 5
- Built: 1993 / RENOV
- Lot Size: 1.000 ac
Utilities
- Water: Public
- Sewer: Public Sewer
- Cooling: Central Air
- Heating: Central
Public Schools
- Elementary: Scales Elementary
- Middle/Junior: Brentwood Middle School
- High: Brentwood High School
Property Information
- Constr: Brick
- Roof: Shingle
- Floors: Carpet, Wood, Tile
- Garage: 4 spaces / detached
- Parking Total: 4
- Basement: Finished
- Fence: Back Yard
- Waterfront: No
- Living: 24x24 / Formal
- Dining: 16x16 / Formal
- Kitchen: 19x17
- Bed 1: 20x17 / Extra Large Closet
- Bed 2: 26x20 / Bath
- Bed 3: 16x14 / Bath
- Bed 4: 16x12 / Bath
- Den: 24x17 / Separate
- Bonus: 29x24 / Basement Level
- Patio: Patio, Covered, Deck
- Taxes: $7,966
- Amenities: Underground Utilities
- Features: Gas Grill, Smart Camera(s)/Recording
Appliances/Misc.
- Fireplaces: 2
- Drapes: Remain
Features
- Built-In Gas Oven
- Double Oven
- Gas Range
- Dishwasher
- Disposal
- Dryer
- Freezer
- Refrigerator
- Stainless Steel Appliance(s)
- Washer
- Bookcases
- Built-in Features
- Ceiling Fan(s)
- Central Vacuum
- Entrance Foyer
- Extra Closets
- High Ceilings
- In-Law Floorplan
- Open Floorplan
- Pantry
- Primary Bedroom Main Floor
- High Speed Internet
- Kitchen Island
- Thermostat
- Water Heater
- Fire Alarm
- Security System
Listing Agency
- Office: Parks Compass
- Agent: Amy Coliano
Information is Believed To Be Accurate But Not Guaranteed
Copyright 2025 RealTracs Solutions. All rights reserved.

