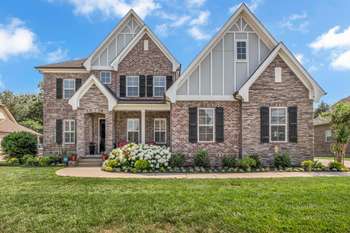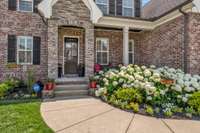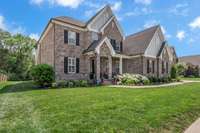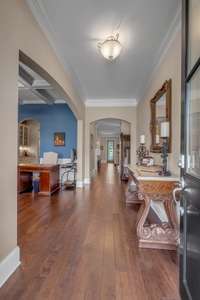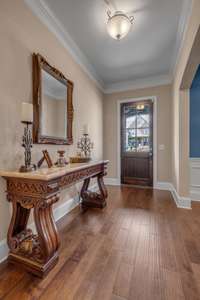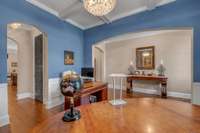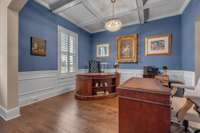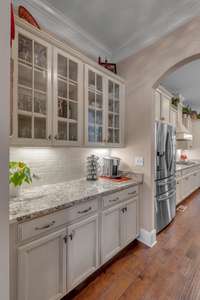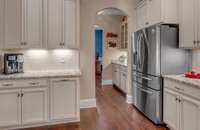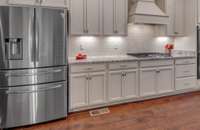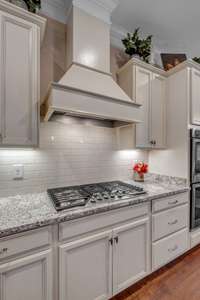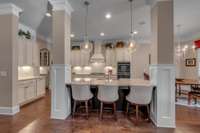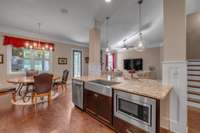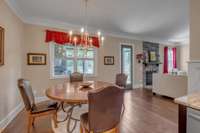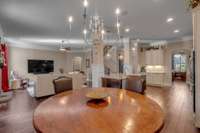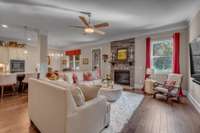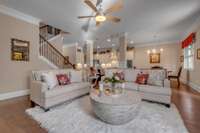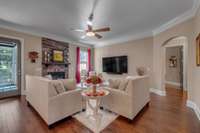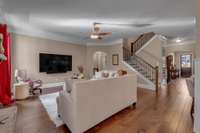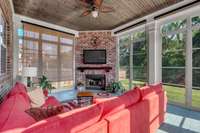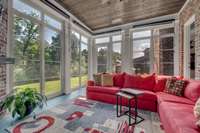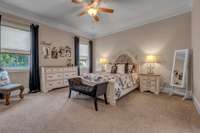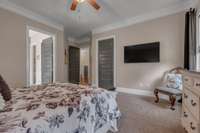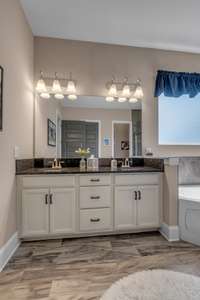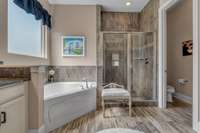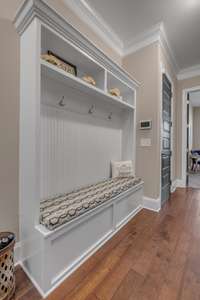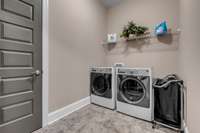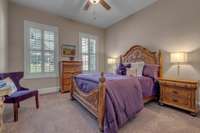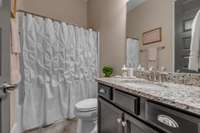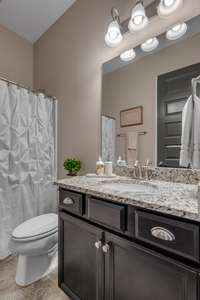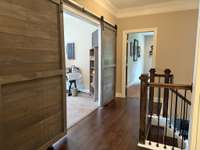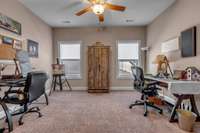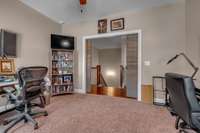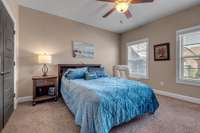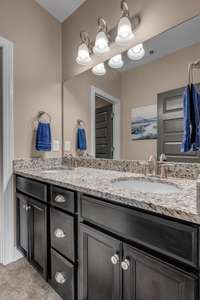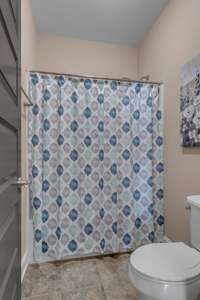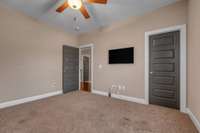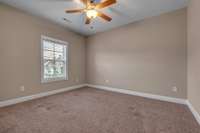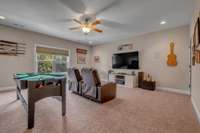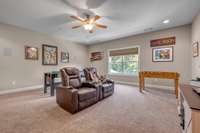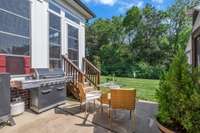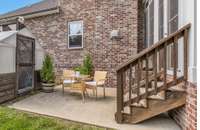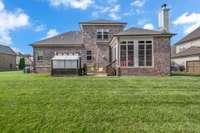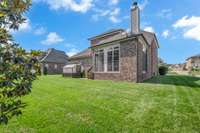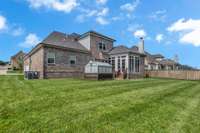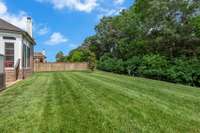$888,900 1041 Montrose Dr - Gallatin, TN 37066
Nestled on a picturesque, level lot that backs to a serene tree line, this all- brick and stone residence offers timeless elegance and modern comfort. The gourmet kitchen is a chef’s dream, featuring double ovens, a brand- new gas cooktop, a spacious walk- in pantry, and a convenient breakfast bar. Adjacent to the kitchen, you' ll find a sunny breakfast room and a formal dining area complete with a butler’s pantry—perfect for entertaining. Gleaming finished wood floors flow throughout the main living areas, adding warmth and charm. A stunning sunroom, enclosed with EZ Breeze windows, showcases a beautiful brick fireplace, providing a cozy retreat year- round. The inviting family room features a dramatic stone fireplace with gas logs, creating a perfect gathering space. The main level hosts a luxurious owner' s suite along with a second bedroom, offering convenience and flexibility. Upstairs, you’ll find two additional bedrooms, a dedicated office with stylish barn doors, and a spacious bonus room—ideal for work, play, or relaxation. This home combines thoughtful design, quality finishes, and a peaceful setting to create a truly special place to call home. The sellers have loved this home and have painted the entire interior, added under cabinet lighting, replaced the gas cooktop with a 5 burner, enclosed the sunroom and added ceiling fan, blinds and a mantel, some new light fixtures and mounted storage in the garage.
Directions:From Vietnam Vet Pkwy, Exit 14 Green lea Blvd*Right on Little Blvd*Left St Blaise Ct*Right into Saint Blaise Retreat on Fortrose Dr*Left onto Montrose Drive.
Details
- MLS#: 2920883
- County: Sumner County, TN
- Subd: Saint Blaise Retreat
- Style: Contemporary
- Stories: 2.00
- Full Baths: 3
- Bedrooms: 4
- Built: 2016 / APROX
- Lot Size: 0.360 ac
Utilities
- Water: Public
- Sewer: Public Sewer
- Cooling: Central Air, Electric
- Heating: Central, Natural Gas
Public Schools
- Elementary: Station Camp Elementary
- Middle/Junior: Station Camp Middle School
- High: Station Camp High School
Property Information
- Constr: Brick, Stone
- Roof: Asphalt
- Floors: Carpet, Wood, Tile
- Garage: 3 spaces / detached
- Parking Total: 3
- Basement: Crawl Space
- Waterfront: No
- Living: 20x19
- Dining: 13x11 / Formal
- Kitchen: 15x12
- Bed 1: 15x15 / Suite
- Bed 2: 14x13 / Bath
- Bed 3: 14x12 / Walk- In Closet( s)
- Bed 4: 13x12 / Walk- In Closet( s)
- Bonus: 19x19 / Second Floor
- Patio: Porch, Covered, Patio, Screened
- Taxes: $3,995
Appliances/Misc.
- Fireplaces: 2
- Drapes: Remain
Features
- Double Oven
- Cooktop
- Gas Range
- Dishwasher
- Disposal
- Microwave
- Ceiling Fan(s)
- Entrance Foyer
- Extra Closets
- High Ceilings
- Open Floorplan
- Pantry
- Redecorated
- Walk-In Closet(s)
- Primary Bedroom Main Floor
- Kitchen Island
- Security System
Listing Agency
- Office: Zeitlin Sotheby' s International Realty
- Agent: Julie Casassa
Information is Believed To Be Accurate But Not Guaranteed
Copyright 2025 RealTracs Solutions. All rights reserved.
