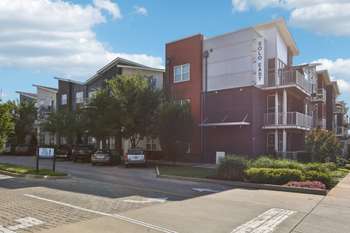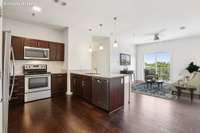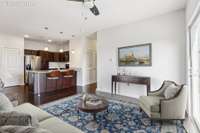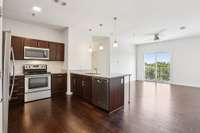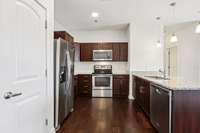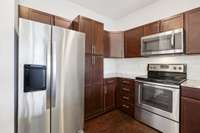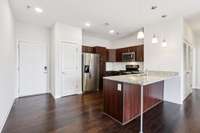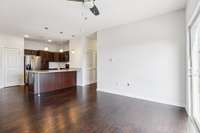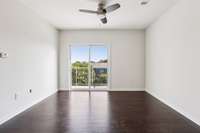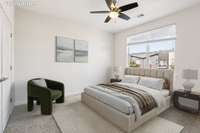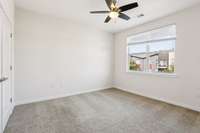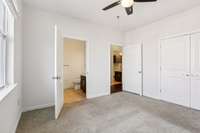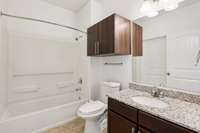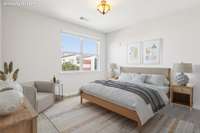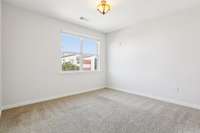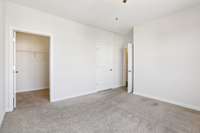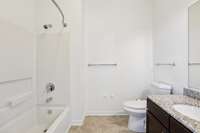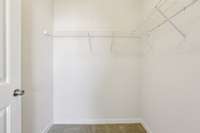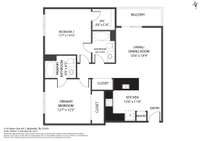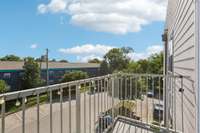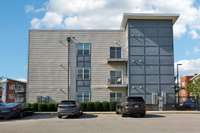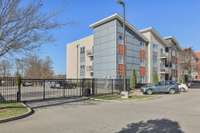$299,000 1118 Litton Ave - Nashville, TN 37216
Welcome to your ideal East Nashville home! This spacious 2- bedroom, 2- bathroom end- unit condo offers ultimate convenience, located on the top floor just steps from both the stairs and elevator. Step inside and appreciate the fresh feel—this unit has been freshly painted and is move- in ready. You' ll also find ample parking available for both you and your guests. Enjoy an unbeatable location, placing you moments from East Nashville’s best restaurants, bars, boutiques, and entertainment venues. With quick interstate access, navigating the city is seamless. This FHA- approved condo, allowing long- term rentals, presents an excellent opportunity for first- time buyers or investors. Whether you' re seeking a primary residence or a low- maintenance investment, this property checks all the boxes. Don' t miss your chance to own in one of Nashville' s most dynamic neighborhoods. Schedule your private showing today!
Directions:From DT Nashville & I65S follow Gallatin Pike to East Nashville, just past the YMCA, take a right on Litton Ave. Property is on the right. Pull in and use visitor parking near front door to enter!
Details
- MLS#: 2920866
- County: Davidson County, TN
- Subd: Solo East
- Style: Contemporary
- Stories: 1.00
- Full Baths: 2
- Bedrooms: 2
- Built: 2017 / EXIST
- Lot Size: 0.020 ac
Utilities
- Water: Public
- Sewer: Public Sewer
- Cooling: Central Air
- Heating: Central
Public Schools
- Elementary: Inglewood Elementary
- Middle/Junior: Isaac Litton Middle
- High: Stratford STEM Magnet School Upper Campus
Property Information
- Constr: Fiber Cement, Brick
- Roof: Shingle
- Floors: Carpet, Wood
- Garage: No
- Basement: Slab
- Waterfront: No
- View: City
- Living: 16x12
- Kitchen: 15x11 / Eat- in Kitchen
- Bed 1: 12x11 / Suite
- Bed 2: 12x10 / Bath
- Taxes: $2,026
- Features: Balcony
Appliances/Misc.
- Fireplaces: No
- Drapes: Remain
Features
- Electric Oven
- Electric Range
- Dishwasher
- Microwave
- Refrigerator
- Ceiling Fan(s)
- Extra Closets
- Open Floorplan
Listing Agency
- Office: Redfin
- Agent: Aaron Glicken
Information is Believed To Be Accurate But Not Guaranteed
Copyright 2025 RealTracs Solutions. All rights reserved.
