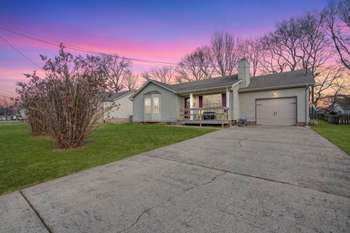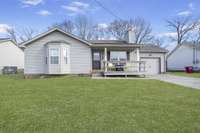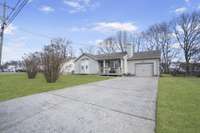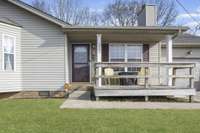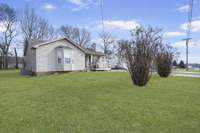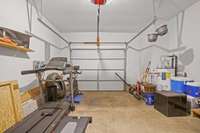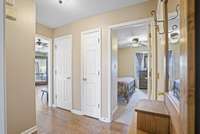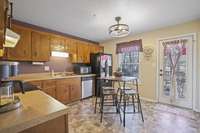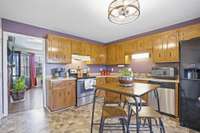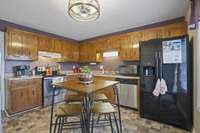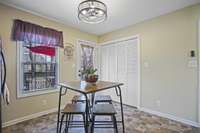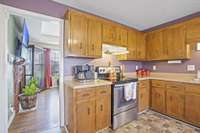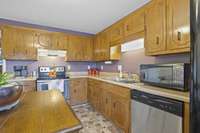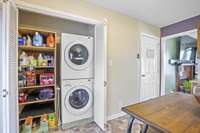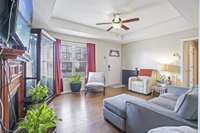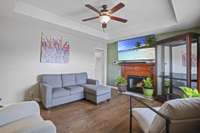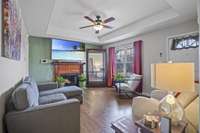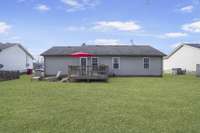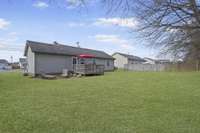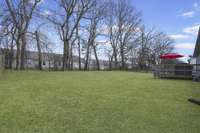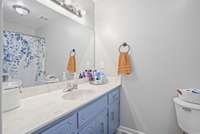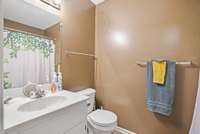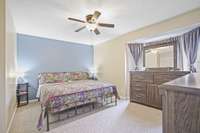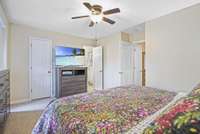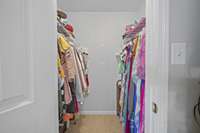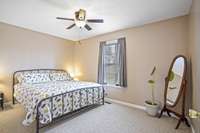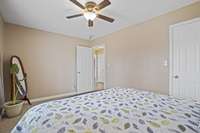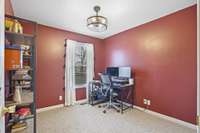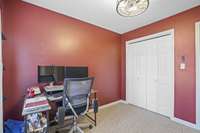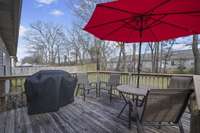$253,900 3453 Sandpiper Dr - Clarksville, TN 37042
Welcome to your new favorite place! This charming single- family ranch home is just waiting for you to make it your own. It features a cozy 1- car garage and 3 snug bedrooms, all conveniently situated on the first level for your comfort and privacy. You’ll find everything you need with included appliances like a refrigerator, dishwasher, microwave, and washer and dryer. With 2 full bathrooms, getting ready in the morning will be a breeze! The spacious backyard is perfect for fun activities, relaxing with a good book, or enjoying time with loved ones. Inside, you’ll love the stylish, easy- maintenance vibe, with comfy carpet in the bedrooms, linoleum in the bathrooms and kitchen, and lovely wood/ laminate flooring in the living room. Plus, some exciting updates were made to the crawlspace in 2024, including covered ground vents, a screened AC unit pad, a brand new all- weather polycarbonate door, a new vapor barrier, insulation, and 8 wrapped piers. Located in a great neighborhood, you’ll have easy access to shopping, restaurants, and I- 24, making it super convenient to enjoy everything the area has to offer. This home is a delightful gem and ready for you to add your personal touch!
Directions:Begin on Fort Campbell Blvd and utilize the left two lanes to make a left turn onto Tiny Town Road. Proceed for approximately 6.1 miles, then take a left turn onto Sandpiper Drive. After traveling 0.4 miles, you will find 3453 Sandpiper Dr.
Details
- MLS#: 2920857
- County: Montgomery County, TN
- Subd: Hunters Point
- Stories: 1.00
- Full Baths: 2
- Bedrooms: 3
- Built: 1998 / APROX
- Lot Size: 0.210 ac
Utilities
- Water: Public
- Sewer: Public Sewer
- Cooling: Ceiling Fan( s), Central Air, Electric
- Heating: Central
Public Schools
- Elementary: Hazelwood Elementary
- Middle/Junior: Northeast Middle
- High: Northeast High School
Property Information
- Constr: Vinyl Siding
- Floors: Carpet, Laminate, Vinyl
- Garage: 1 space / attached
- Parking Total: 1
- Basement: Crawl Space
- Waterfront: No
- Living: 15x13
- Kitchen: 13x12
- Bed 1: 10x14
- Patio: Deck
- Taxes: $1,329
Appliances/Misc.
- Fireplaces: No
- Drapes: Remain
Features
- Built-In Electric Oven
- Electric Range
- Cooktop
- Primary Bedroom Main Floor
Listing Agency
- Office: Clarksville. Com Realty
- Agent: Michelle Louise Ashby
Information is Believed To Be Accurate But Not Guaranteed
Copyright 2025 RealTracs Solutions. All rights reserved.
