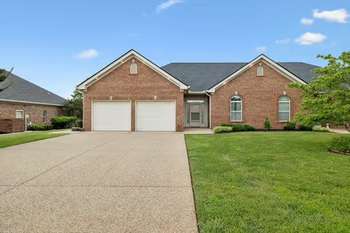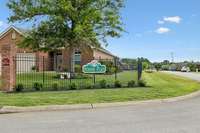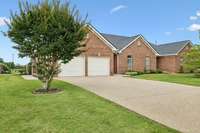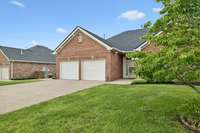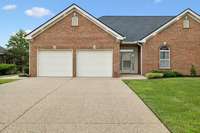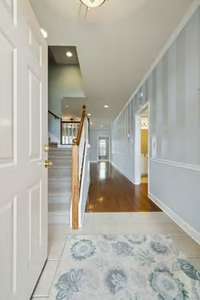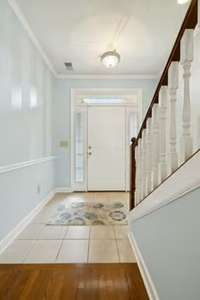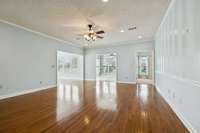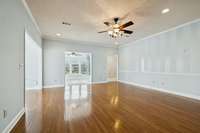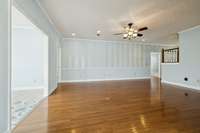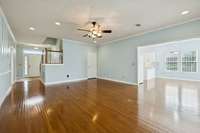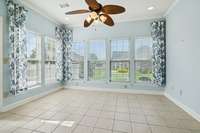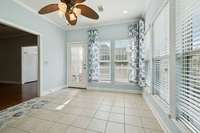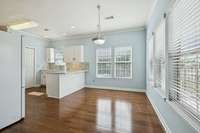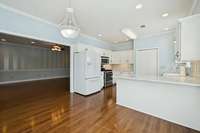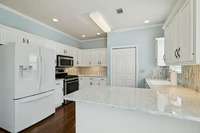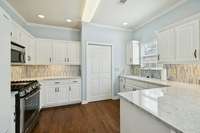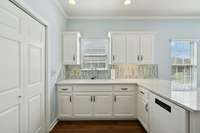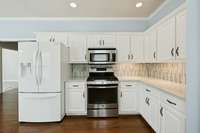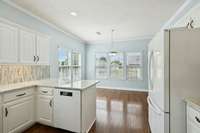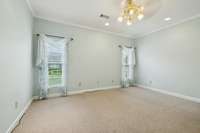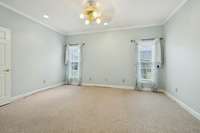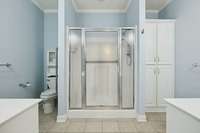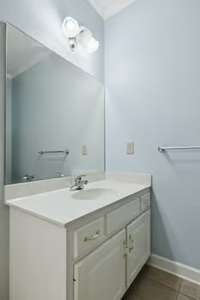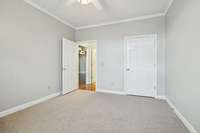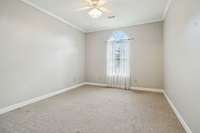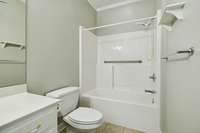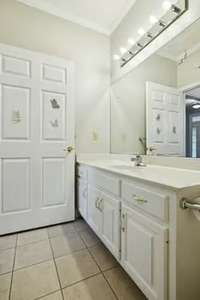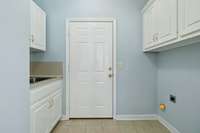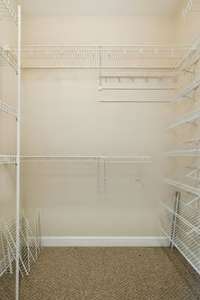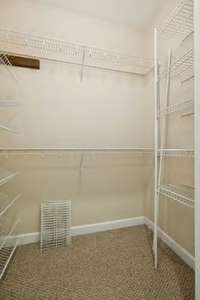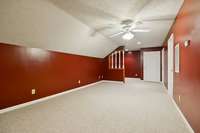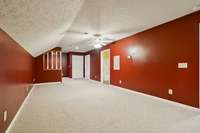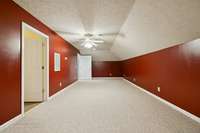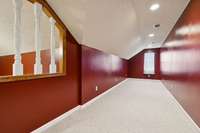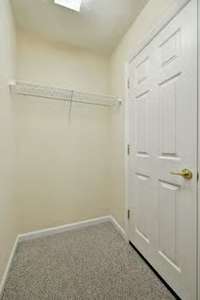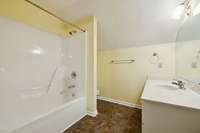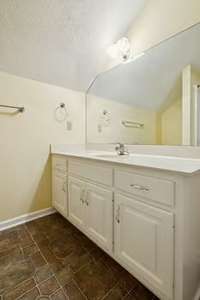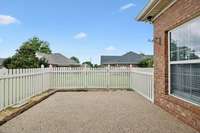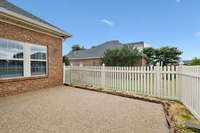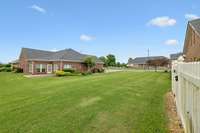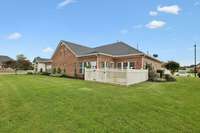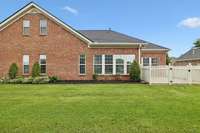$519,900 1733 Summerplace Ln - Lebanon, TN 37087
Welcome to easy living in this beautifully maintained 3- bedroom, 3- bath home nestled in a sought- after 55+ community just a short stroll from the clubhouse. The spacious primary suite is conveniently located on the main floor and features a walk- in closet, double vanities, a stand- up shower with bench, and a linen closet for extra storage. The main level also boasts a large living room with gleaming hardwood floors and a light- filled Florida room with gorgeous tile and an abundance of windows — perfect for relaxing or entertaining. The renovated kitchen is a chef’s dream with quartz countertops, a gas stove, new stainless appliances, a stylish tile backsplash, and a pantry. Upstairs, you’ll find a bonus rec room, a private guest bedroom, and a full bath — ideal for visitors or multi- generational living. Step outside to your fenced- in patio for quiet mornings or evening gatherings. Community amenities include a fully equipped clubhouse, sidewalks throughout, and an irrigation system. Enjoy low- maintenance living with the HOA covering yard maintenance for just $ 175/ month. Don’t miss this one — a rare combination of comfort, convenience, and community!
Directions:From Lebanon Square west on Hwy 70 to right on Maple Hill rd to left on W Lilac into Summerplace to 1733 Summerplace Lane.
Details
- MLS#: 2920845
- County: Wilson County, TN
- Subd: Summer Crest 7
- Stories: 2.00
- Full Baths: 3
- Bedrooms: 3
- Built: 2003 / RENOV
- Lot Size: 0.370 ac
Utilities
- Water: Public
- Sewer: Public Sewer
- Cooling: Central Air
- Heating: Natural Gas
Public Schools
- Elementary: Castle Heights Elementary
- Middle/Junior: Winfree Bryant Middle School
- High: Lebanon High School
Property Information
- Constr: Brick
- Floors: Carpet, Wood, Tile
- Garage: 2 spaces / attached
- Parking Total: 6
- Basement: Slab
- Fence: Back Yard
- Waterfront: No
- Living: 20x17 / Combination
- Kitchen: 19x13 / Eat- in Kitchen
- Bed 1: 15x13 / Walk- In Closet( s)
- Bed 2: 13x11 / Walk- In Closet( s)
- Bed 3: 15x6 / Extra Large Closet
- Bonus: 20x18 / Second Floor
- Patio: Porch, Covered, Patio
- Taxes: $2,425
- Amenities: Fifty Five and Up Community, Clubhouse, Pool, Sidewalks, Underground Utilities
- Features: Sprinkler System
Appliances/Misc.
- Fireplaces: No
- Drapes: Remain
Features
- Oven
- Gas Range
- Dishwasher
- Ice Maker
- Microwave
- Refrigerator
- Stainless Steel Appliance(s)
- Smart Appliance(s)
- Accessible Doors
- Accessible Entrance
- Accessible Hallway(s)
- Ceiling Fan(s)
- Entrance Foyer
- Extra Closets
- Open Floorplan
- Pantry
- Redecorated
- Walk-In Closet(s)
- High Speed Internet
Listing Agency
- Office: Benchmark Realty, LLC
- Agent: STACY GEE
- CoListing Office: Benchmark Realty, LLC
- CoListing Agent: Avery Ratcliff
Information is Believed To Be Accurate But Not Guaranteed
Copyright 2025 RealTracs Solutions. All rights reserved.
