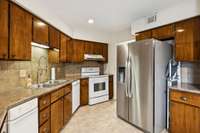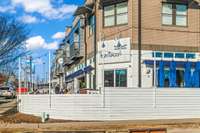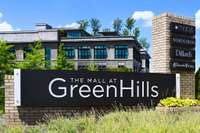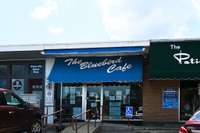$350,000 101 Hillsboro Pl - Nashville, TN 37215
This charming ground- floor end unit offers 2 spacious bedrooms and 2 full baths, tucked into a quiet, well- kept community just minutes from it all. Inside, you' ll find a separate living room with a cozy wood- burning fireplace, perfect for relaxing or hosting friends. The dining room sits just off the kitchen, offering a defined space for meals or entertaining. The kitchen is fully equipped and connects to a foyer with a built- in wet bar—a fun bonus for easy hosting. The primary suite features generous closet space and private access to the back deck, ideal for morning coffee or evening unwinding. You' ll also enjoy the convenience of in- unit laundry, two patios for outdoor living, and covered parking with extra guest spaces. Location Highlights: Minutes from Green Hills Mall, Hillsboro Village, 12South, and Belmont University Convenient to Vanderbilt, Music Row, area hospitals, and major commuter routes
Directions:Take Exit 80 to merge onto I-440 West. Take Exit 3 for Hillsboro Pike / US-431. Turn L onto Hillsboro Pike heading S toward Green Hills. Continue for about 1.5 miles, then turn left onto Lombardy Ln. 101 Hillsboro Pl will be on your right.
Details
- MLS#: 2920833
- County: Davidson County, TN
- Subd: Hillsboro Place
- Stories: 1.00
- Full Baths: 2
- Bedrooms: 2
- Built: 1984 / APROX
- Lot Size: 0.030 ac
Utilities
- Water: Public
- Sewer: Public Sewer
- Cooling: Central Air
- Heating: Central
Public Schools
- Elementary: Waverly- Belmont Elementary School
- Middle/Junior: John Trotwood Moore Middle
- High: Hillsboro Comp High School
Property Information
- Constr: Brick, Stucco
- Floors: Laminate, Tile
- Garage: No
- Parking Total: 1
- Basement: Slab
- Waterfront: No
- Patio: Patio
- Taxes: $2,602
Appliances/Misc.
- Fireplaces: 1
- Drapes: Remain
Features
- Electric Range
- Trash Compactor
- Dishwasher
- Dryer
- Refrigerator
- Washer
- Entrance Foyer
- Extra Closets
- Wet Bar
- Primary Bedroom Main Floor
Listing Agency
- Office: Compass Tennessee, LLC
- Agent: Erin Krueger
- CoListing Office: Compass Tennessee, LLC
- CoListing Agent: Karlie Barons
Information is Believed To Be Accurate But Not Guaranteed
Copyright 2025 RealTracs Solutions. All rights reserved.
























