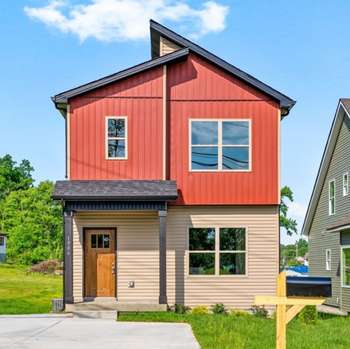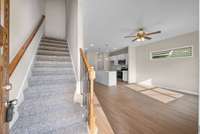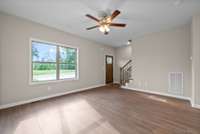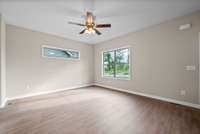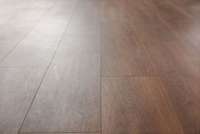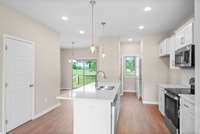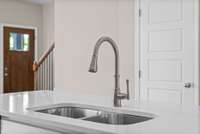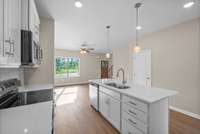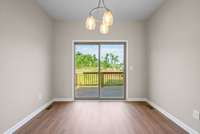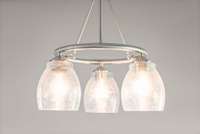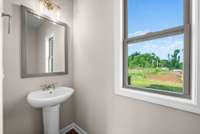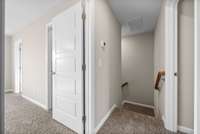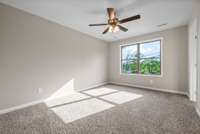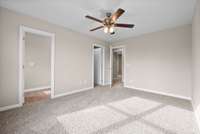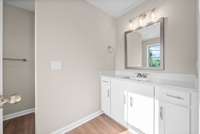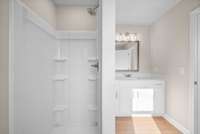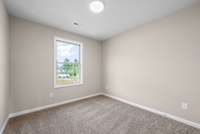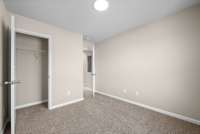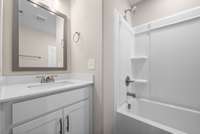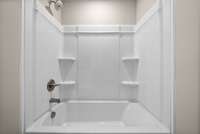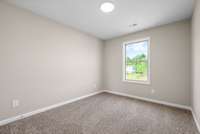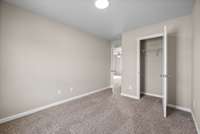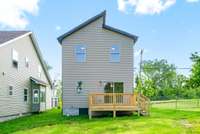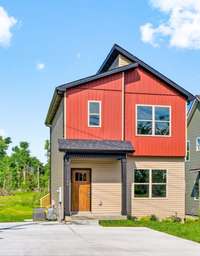$270,000 1906 Evans Rd - Clarksville, TN 37042
NEW Construction UNIQUE Design Home Features 3 Bedrooms 2 Full Baths and 1 Half Bath. Spacious & Private Primary Suite Upstairs with Full Shower, double vanities and X Large Walk in Closet. Fabulous Open Concept Design All Selections Upgraded with Luxury Vinyl Plank on Main Level. Kitchen Features Stainless Steel Appliances, Quartz Countertops and Beautifully Upgraded Cabinetry Exterior Vinyl* Upgraded Covered Front Porch* Back Deck Features Outdoor Entertainment Area. Underground Utilities and Concrete driveway * 1 Year New Home Warranty for Peace of Mind with Blick Homes LLC ... . You will LOVE this HOME. NO HOA FEES***
Directions:From intersection of Interstate 374 (Purple Heart Parkway) & Interstate ALT 41 (Fort Campbell Blvd). Head west on interstate 374 (Purple Heart Parkway) to Evans Rd. Turn right @ Light (north) on Evans Rd 1906 Evans Rd NEW Construction Homes on your Left
Details
- MLS#: 2920831
- County: Montgomery County, TN
- Subd: Dogwood Landing
- Style: Contemporary
- Stories: 2.00
- Full Baths: 2
- Half Baths: 1
- Bedrooms: 3
- Built: 2025 / NEW
Utilities
- Water: Public
- Sewer: Public Sewer
- Cooling: Central Air
- Heating: Heat Pump
Public Schools
- Elementary: Minglewood Elementary
- Middle/Junior: New Providence Middle
- High: Northwest High School
Property Information
- Constr: Vinyl Siding
- Roof: Shingle
- Floors: Carpet, Laminate
- Garage: No
- Basement: Crawl Space
- Waterfront: No
- Living: 17x15
- Dining: 12x11 / Formal
- Kitchen: 14x11 / Pantry
- Bed 1: 15x12 / Suite
- Bed 2: 12x11 / Extra Large Closet
- Bed 3: 11x11 / Extra Large Closet
- Patio: Porch, Covered
- Taxes: $1
Appliances/Misc.
- Fireplaces: No
- Drapes: Remain
Features
- Electric Oven
- Dishwasher
- Microwave
- Extra Closets
- Pantry
- Walk-In Closet(s)
- Smoke Detector(s)
Listing Agency
- Office: Keller Williams Realty
- Agent: Karen Blick
Information is Believed To Be Accurate But Not Guaranteed
Copyright 2025 RealTracs Solutions. All rights reserved.
