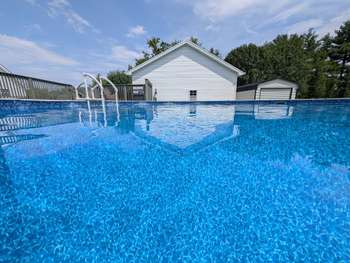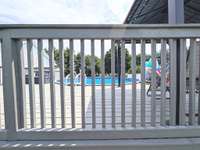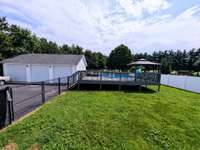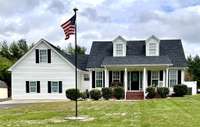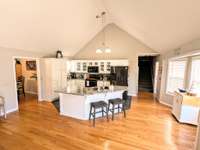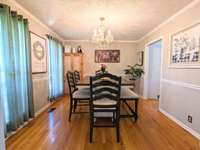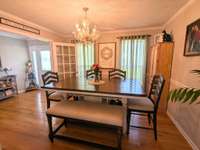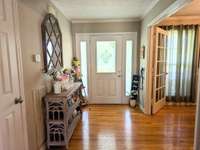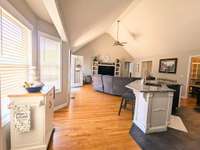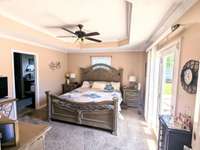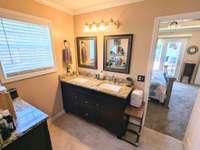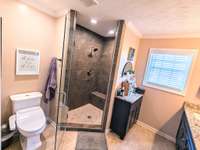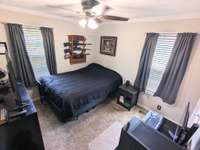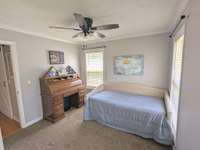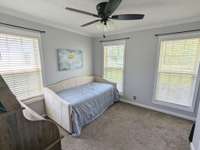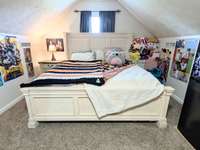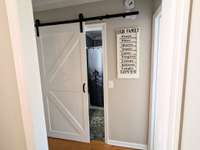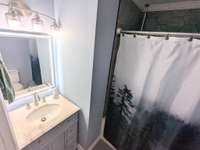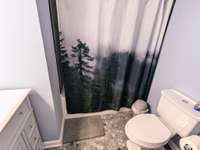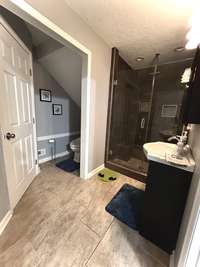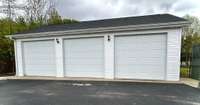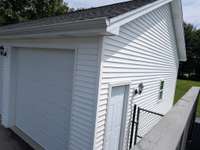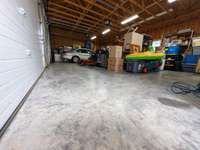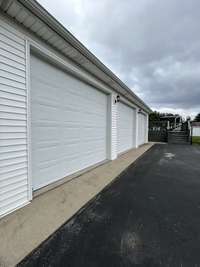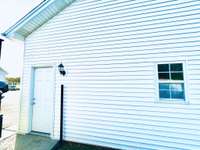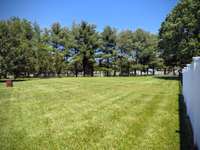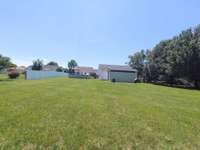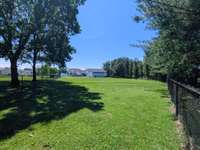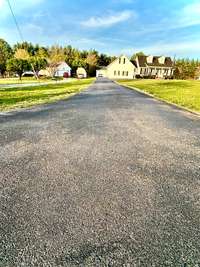$699,000 5407 SalemView Ct - Rockvale, TN 37153
Pool Ready! ! Perfect for Summer Time! Move in Ready! Close to City of Murfreesboro’s dining and entertainment. Cape Cod style home with 3- bedrooms plus 2 additional flex rooms easily turned into extra bedrooms. Has 3 full baths . Home situated on a 1- acre level lot outside city limits. New Roof, Heat and Air Unit, Water Heater and appliances. Hardwood floors. One of the flex rooms ( approx 25x25) has full bath with an exterior private entrance. Above ground pool ( 20x20) surrounded by custom deck and lighting. Huge, fenced in back yard. There' s an additional bonus 912sq ft WORKSHOP/ 3 car garage detached with 10ft ceilings, Custom 10ft wide/ 9ft tall, insulated Garage doors with automatic openers. Insulated windows, 100- amp electrical panel 120volt outlets. Concrete slick finished floor built above grade, gutters, inside/ outside lighting with private entrance. Additional exterior parking spaces. Separate building to start your own home business for a shop/ recording studio or hobbyist. Underground utilities from street. No HOA. NO drive through traffic as street ends in a cul- de- sac. All schools 1/ 4 mile from home. Garage doors tall enough and wide enough to allow SUV and boat storage.
Directions:12 minutes from Murfreesboro TN. Take 24 E, exit 80 Salem HWY 99 , 7.3 Miles, Take Left Salemview Ct. 2nd House on left.
Details
- MLS#: 2920828
- County: Rutherford County, TN
- Subd: Salemview Sec 2
- Style: Cape Cod
- Stories: 2.00
- Full Baths: 3
- Bedrooms: 3
- Built: 1998 / EXIST
- Lot Size: 1.000 ac
Utilities
- Water: Public
- Sewer: Septic Tank
- Cooling: Central Air
- Heating: Heat Pump
Public Schools
- Elementary: Rockvale Elementary
- Middle/Junior: Rockvale Middle School
- High: Rockvale High School
Property Information
- Constr: Vinyl Siding
- Roof: Shingle
- Floors: Carpet, Wood, Tile
- Garage: 3 spaces / detached
- Parking Total: 9
- Basement: Crawl Space
- Fence: Back Yard
- Waterfront: No
- Living: 19x16 / Combination
- Dining: 12x11
- Kitchen: 12x12
- Bed 1: 15x13 / Full Bath
- Bed 2: 11x12
- Bed 3: 11x10
- Bonus: 25x25
- Patio: Porch, Covered, Patio
- Taxes: $1,803
- Features: Storage Building
Appliances/Misc.
- Fireplaces: No
- Drapes: Remain
Features
- Electric Oven
- Electric Range
- Dishwasher
- Dryer
- Ice Maker
- Microwave
- Refrigerator
- Washer
- Ceiling Fan(s)
- Extra Closets
- Storage
- Walk-In Closet(s)
- Primary Bedroom Main Floor
- Smoke Detector(s)
Listing Agency
- Office: The Realty Association
- Agent: Joe L. Loftis
Information is Believed To Be Accurate But Not Guaranteed
Copyright 2025 RealTracs Solutions. All rights reserved.
