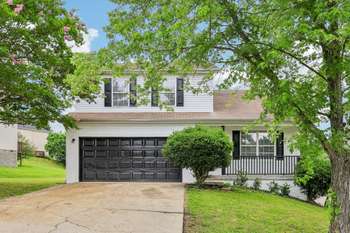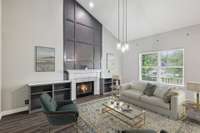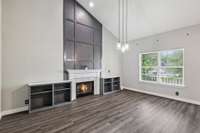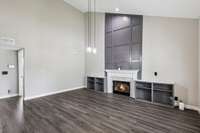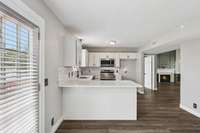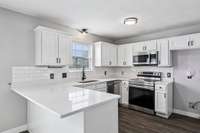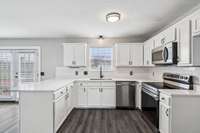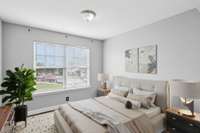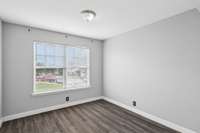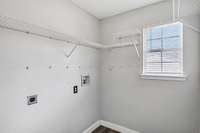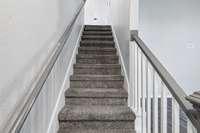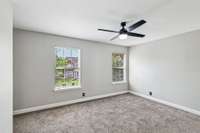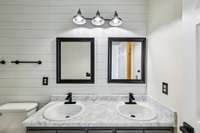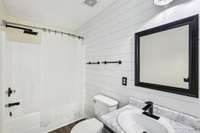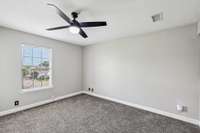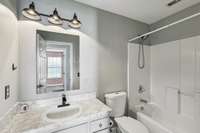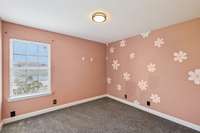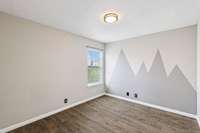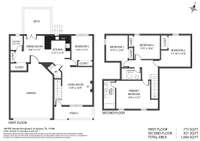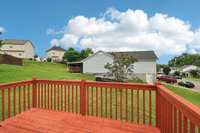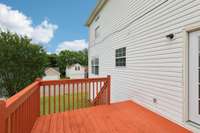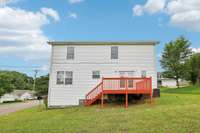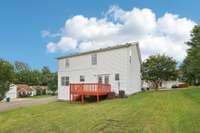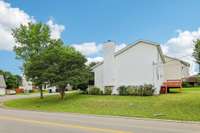$390,000 180 Bill Stewart Blvd - La Vergne, TN 37086
Welcome to 180 Bill Stewart Blvd—a spacious and updated 5- bedroom, 2. 5- bath home in the heart of La Vergne. From the moment you arrive, you' ll love the charming curb appeal and inviting front porch—perfect for a couple of rocking chairs and a quiet moment to unwind. Step inside to find an open and airy layout, complete with a cozy fireplace that anchors the living room and makes the space feel warm and welcoming. The kitchen has been updated with brand- new granite countertops and features an adorable breakfast nook that’s just right for morning coffee or casual meals. Upstairs, the primary suite includes a large walk- in closet and a private en- suite bath—your own little retreat at the end of the day. With five bedrooms total, there’s no shortage of space for family, guests, or a home office. Out back, enjoy a freshly painted deck—ideal for entertaining or relaxing on sunny afternoons. Located just minutes from I- 24, you’ll have easy access to Smyrna, Murfreesboro, and Nashville, as well as nearby parks, schools, shopping, dining, and beautiful Percy Priest Lake.
Directions:From Nashville take I-24E and take exit 64 onto Waldron Road and make a right. Take a right onto Murfreesboro Road. Make a left onto Fergus Road. Go straight at the stop sign and then the Home is on the Left.
Details
- MLS#: 2920827
- County: Rutherford County, TN
- Subd: Lake Forest Est Ph 40
- Style: Traditional
- Stories: 2.00
- Full Baths: 2
- Half Baths: 1
- Bedrooms: 5
- Built: 2000 / EXIST
- Lot Size: 0.210 ac
Utilities
- Water: Public
- Sewer: Public Sewer
- Cooling: Central Air
- Heating: Central
Public Schools
- Elementary: Roy L Waldron Elementary
- Middle/Junior: LaVergne Middle School
- High: Lavergne High School
Property Information
- Constr: Brick, Vinyl Siding
- Roof: Shingle
- Floors: Carpet, Vinyl
- Garage: 2 spaces / attached
- Parking Total: 2
- Basement: Crawl Space
- Waterfront: No
- Living: 17x14 / Separate
- Kitchen: 16x15 / Eat- in Kitchen
- Bed 1: 16x12 / Suite
- Bed 2: 11x10 / Extra Large Closet
- Bed 3: 11x10 / Extra Large Closet
- Bonus: 14x14 / Second Floor
- Patio: Porch, Covered, Deck
- Taxes: $1,830
Appliances/Misc.
- Fireplaces: 1
- Drapes: Remain
Features
- Electric Range
- Dishwasher
- Microwave
- Stainless Steel Appliance(s)
- High Ceilings
- Open Floorplan
- Walk-In Closet(s)
- Smoke Detector(s)
Listing Agency
- Office: Redfin
- Agent: Kristin Sanchez
Information is Believed To Be Accurate But Not Guaranteed
Copyright 2025 RealTracs Solutions. All rights reserved.
