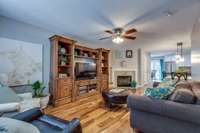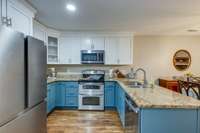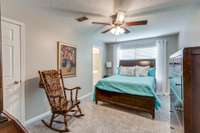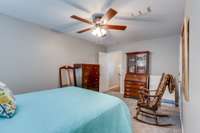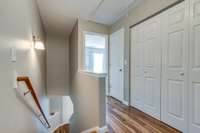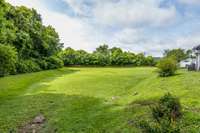$339,900 3083 Harpeth Springs Dr - Nashville, TN 37221
Move in ready and better than new with so many updates and upgrades AND just a hop, skip and a jump to I- 40 and One Bellevue Place shopping! This charming townhome has upgraded French doors opening to the most beautiful flower garden and patio, private view of greenspace, and enhanced landscaping front and back. HVAC, H2O heater, Kitchen Appliances and Cabinetry, beautiful Asian Mahogany flooring, bedroom carpeting, bathrooms, light fixtures all have been updated within the past 2. 5 years. Large storage closet with built- in cabinetry ( not shelves!! ) and covered front porch. Beautiful walking trails along the Harpeth River, playground, and 2 designated parking spaces.
Directions:Highway 70 west through Bellevue to left on Coley Davis. Left turn into Riverbridge Community then left on Harpeth Springs Dr. OR I-40 West to exit # 196 then East on Hwy 70 to right on Coley Davis.
Details
- MLS#: 2920814
- County: Davidson County, TN
- Subd: Riverbridge Community
- Style: Traditional
- Stories: 2.00
- Full Baths: 2
- Half Baths: 1
- Bedrooms: 2
- Built: 2003 / EXIST
- Lot Size: 0.020 ac
Utilities
- Water: Public
- Sewer: Public Sewer
- Cooling: Ceiling Fan( s), Central Air, Electric
- Heating: Central, Electric
Public Schools
- Elementary: Harpeth Valley Elementary
- Middle/Junior: Bellevue Middle
- High: James Lawson High School
Property Information
- Constr: Vinyl Siding
- Floors: Carpet, Wood, Tile
- Garage: No
- Parking Total: 2
- Basement: Slab
- Waterfront: No
- Dining: Combination
- Kitchen: Pantry
- Bed 1: Full Bath
- Bed 2: Bath
- Patio: Porch, Covered, Patio
- Taxes: $1,677
- Features: Storage Building
Appliances/Misc.
- Fireplaces: 1
- Drapes: Remain
Features
- Double Oven
- Electric Oven
- Electric Range
- Dishwasher
- Disposal
- Microwave
- Ceiling Fan(s)
- Open Floorplan
- Pantry
- Redecorated
- Storage
- Walk-In Closet(s)
Listing Agency
- Office: Benchmark Realty, LLC
- Agent: Nelle Anderson
Information is Believed To Be Accurate But Not Guaranteed
Copyright 2025 RealTracs Solutions. All rights reserved.


