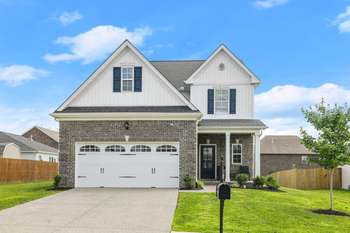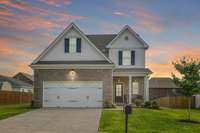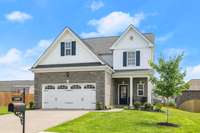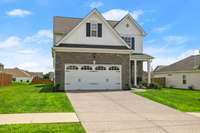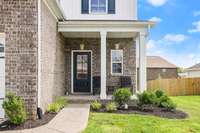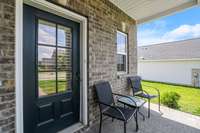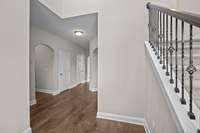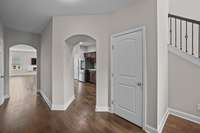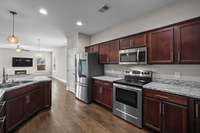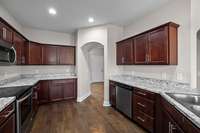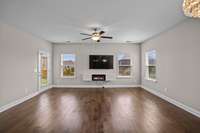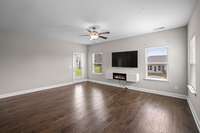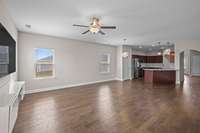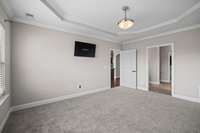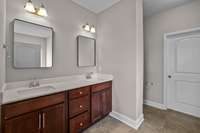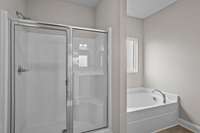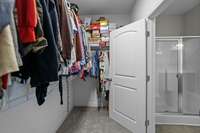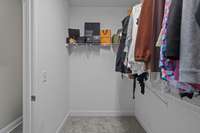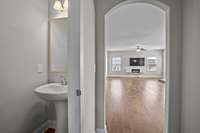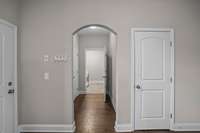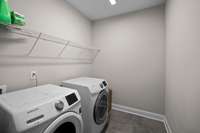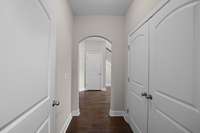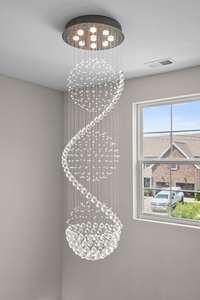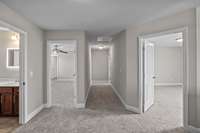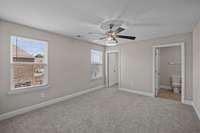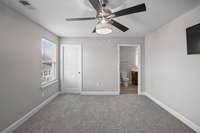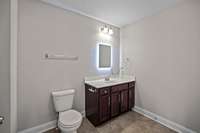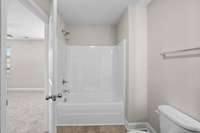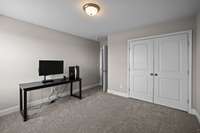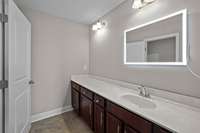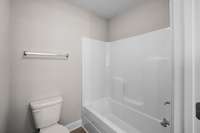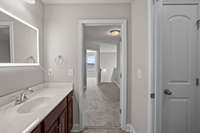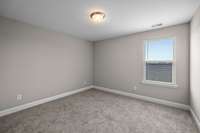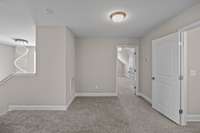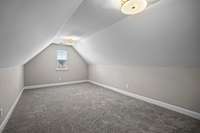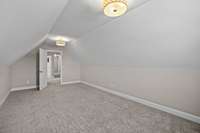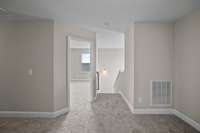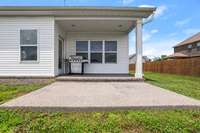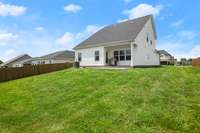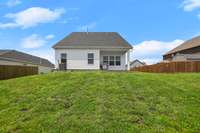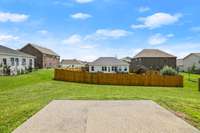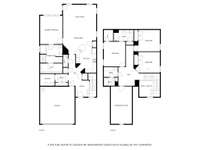$525,000 1009 Ellington Dr - Gallatin, TN 37066
Up to 1% lender credit on the loan amount when buyer uses Seller' s Preferred Lender. Great home in sought after Liberty Creek Schools zone! This home is the popular spacious and open Davidson plan with the primary bedroom suite on main, a large bonus room and 3 additional bedrooms upstairs, one with it' s own en- suite bathroom, perfect for guests! Featuring BRAND NEW carpet throughout ( installed 6/ 14/ 25) , hardwoods in main areas, custom lighting everywhere, stainless steel appliances, tray ceiling in master along with a separate garden tub & shower! Wonderful neighborhood, tucked in a quiet section of Cambridge Farms which is less than a mile to 386. So convenient to lots of new shopping and restaurants too!
Directions:from Nashville take 65 N to Vietnam Vets (TN 386), Left on Long Hollow Pike, Right on Buckingham Blvd, Left on Wentworth Dr, Left on Ellington
Details
- MLS#: 2920795
- County: Sumner County, TN
- Subd: The Reserve/Cambridge Farms
- Style: Traditional
- Stories: 2.00
- Full Baths: 3
- Half Baths: 1
- Bedrooms: 4
- Built: 2021 / EXIST
- Lot Size: 0.200 ac
Utilities
- Water: Public
- Sewer: Public Sewer
- Cooling: Central Air, Electric
- Heating: Central, Natural Gas
Public Schools
- Elementary: Beech Elementary
- Middle/Junior: Liberty Creek Middle School
- High: Liberty Creek High School
Property Information
- Constr: Brick
- Roof: Shingle
- Floors: Carpet, Wood, Vinyl
- Garage: 2 spaces / attached
- Parking Total: 2
- Basement: Slab
- Waterfront: No
- Living: 19x13 / Combination
- Dining: 19x15 / Combination
- Kitchen: 12x16 / Pantry
- Bed 1: 12x16 / Suite
- Bed 2: 12x14 / Bath
- Bed 3: 15x12
- Bed 4: 12x12
- Bonus: 12x21 / Over Garage
- Taxes: $2,665
- Amenities: Playground, Sidewalks, Tennis Court(s), Underground Utilities, Trail(s)
Appliances/Misc.
- Fireplaces: No
- Drapes: Remain
Features
- Electric Oven
- Electric Range
- Dishwasher
- Microwave
- Primary Bedroom Main Floor
- Fire Alarm
- Smoke Detector(s)
Listing Agency
- Office: The Ashton Real Estate Group of RE/ MAX Advantage
- Agent: Gary Ashton
- CoListing Office: The Ashton Real Estate Group of RE/ MAX Advantage
- CoListing Agent: Jen Roman
Information is Believed To Be Accurate But Not Guaranteed
Copyright 2025 RealTracs Solutions. All rights reserved.
