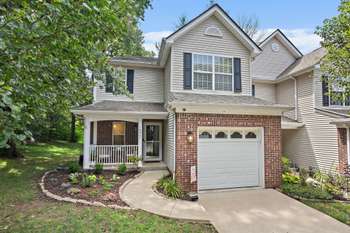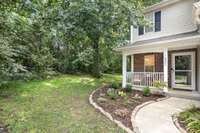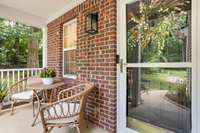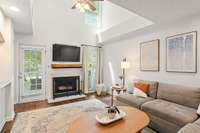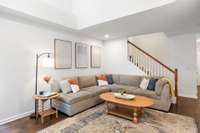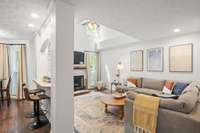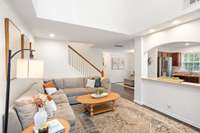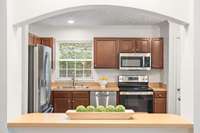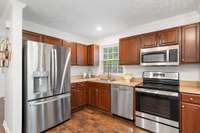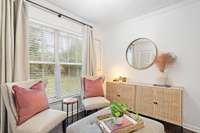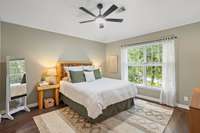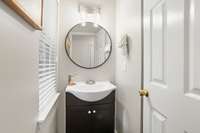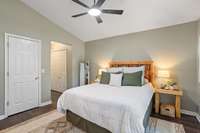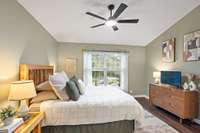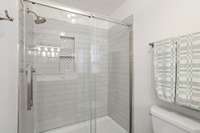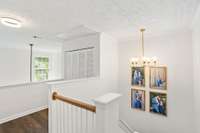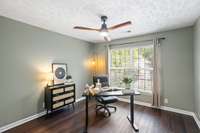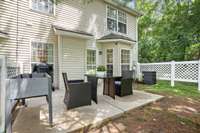$330,000 759 Tulip Grove Rd - Hermitage, TN 37076
Welcome to 759 Tulip Grove Rd! This charming and cozy end- unit townhome is located in a prime location in the heart of Hermitage. It' s tucked away in the established Brookside Park community, mere minutes from the interstate, restaurants and all the amenities you need. Step inside to an abundance of natural light, vaulted ceilings and a super functional floor plan. This townhome is move- in ready! Updated primary shower, new appliances in the kitchen, fresh paint throughout and almost all of the light fixtures have been replaced! Outside, you can enjoy the extra green space for your pups, and the privacy provided by the wooded surroundings. Conveniently located only 20 minutes to Nashville, 10 minutes to the airport and 10 minutes to Percy Priest. Come take a look and experience everything 759 Tulip Grove Rd has to offer!
Directions:I40 E take the Old Hickory/Hermitage Exit. Turn right onto Andrews Jackson Pkwy. Right onto Old Lebanon Dr Rd. Immediate Left onto Chandler Rd. Left onto Tulip Grove Rd. Turn Right into the Brookside Park neighborhood. Immediate Right- unit 1501.
Details
- MLS#: 2920753
- County: Davidson County, TN
- Subd: Brookside Park
- Stories: 2.00
- Full Baths: 2
- Half Baths: 1
- Bedrooms: 2
- Built: 2000 / EXIST
- Lot Size: 0.020 ac
Utilities
- Water: Public
- Sewer: Public Sewer
- Cooling: Central Air, Electric
- Heating: Central, Natural Gas
Public Schools
- Elementary: Tulip Grove Elementary
- Middle/Junior: DuPont Tyler Middle
- High: McGavock Comp High School
Property Information
- Constr: Brick, Vinyl Siding
- Floors: Carpet, Laminate
- Garage: 1 space / attached
- Parking Total: 1
- Basement: Slab
- Waterfront: No
- Living: 11x16
- Dining: 10x12 / Separate
- Kitchen: 12x13 / Eat- in Kitchen
- Bed 1: 13x13 / Suite
- Bed 2: 11x12 / Extra Large Closet
- Patio: Patio, Covered
- Taxes: $1,621
Appliances/Misc.
- Fireplaces: 1
- Drapes: Remain
Features
- Electric Oven
- Electric Range
- Dishwasher
- Disposal
- Dryer
- Microwave
- Refrigerator
- Washer
Listing Agency
- Office: Wilson Group Real Estate
- Agent: Katie Walker
Information is Believed To Be Accurate But Not Guaranteed
Copyright 2025 RealTracs Solutions. All rights reserved.
