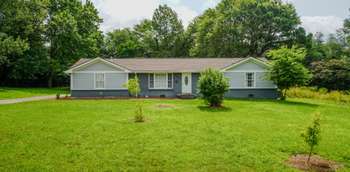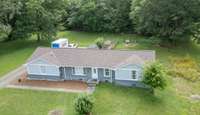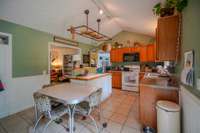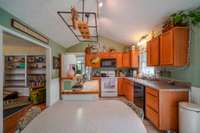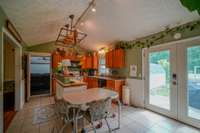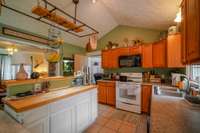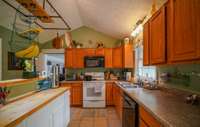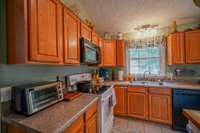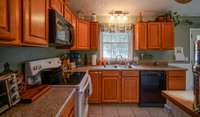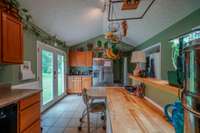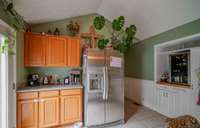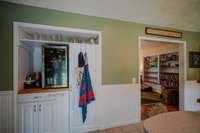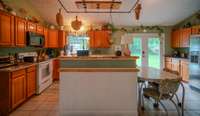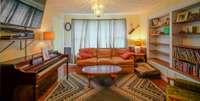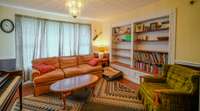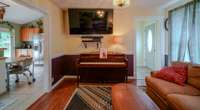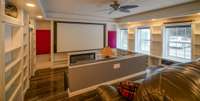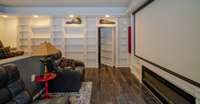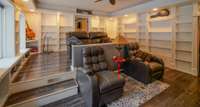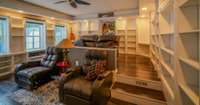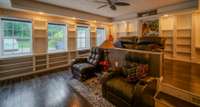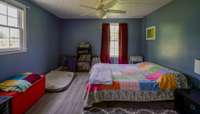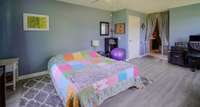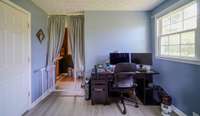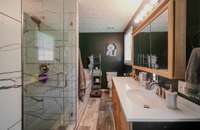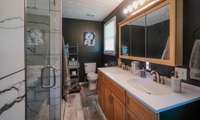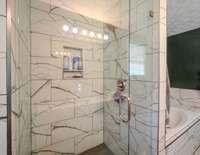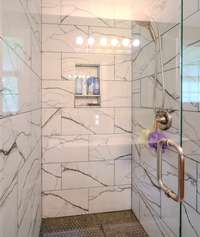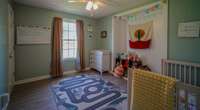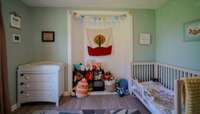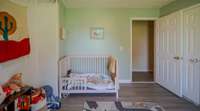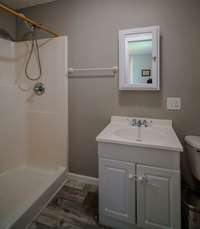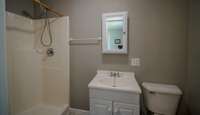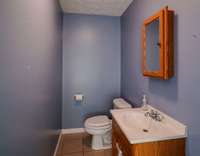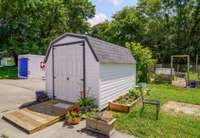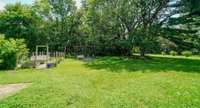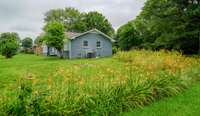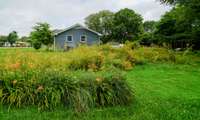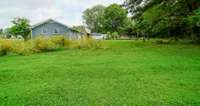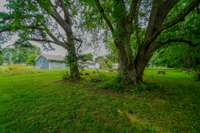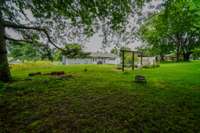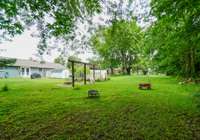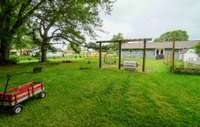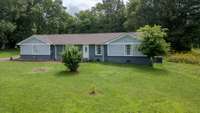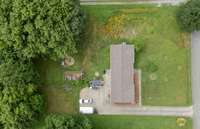$334,900 4017 Highland Dr - Greenbrier, TN 37073
COMING SOON! This charming ranch style home is filled with character! Enjoy gardening, a movie theater, and sneak through the secret door that leads to a speak- easy room with access to laundry. The large . 58 acre lot backs up to the privacy of mature trees/ woods. The kitchen features high ceilings with tons of usable storage and a center island. The primary suite has a beautiful and newly renovated bathroom. The second bedroom ( suite) also has a private bathroom. Recent updates include: Water heater, HVAC, Roof Replacement, Septic system, Partial encapsulation of crawl space + dehumidifier, and master bath remodel. Schedule a showing today!
Directions:I-65N to exit 98 (US-31W S toward Springfield). Turn left onto US-31W S. Use right lane to merge onto US-41N. Right onto Lights Chapel Rd. Left onto Old Greenbrier Pike/Old State Hwy 11. Right onto Highland Dr. House will be on right.
Details
- MLS#: 2920721
- County: Robertson County, TN
- Subd: Highland Est Sec 2 A
- Style: Ranch
- Stories: 1.00
- Full Baths: 2
- Half Baths: 1
- Bedrooms: 2
- Built: 1974 / EXIST
- Lot Size: 0.590 ac
Utilities
- Water: Public
- Sewer: Private Sewer
- Cooling: Central Air, Electric
- Heating: Central, Natural Gas
Public Schools
- Elementary: Greenbrier Elementary
- Middle/Junior: Greenbrier Middle School
- High: Greenbrier High School
Property Information
- Constr: Brick, Vinyl Siding
- Roof: Shingle
- Floors: Carpet, Wood, Tile
- Garage: No
- Basement: Crawl Space
- Waterfront: No
- Living: 13x11 / Separate
- Dining: 11x13
- Kitchen: 10x11
- Bed 1: 12x19 / Suite
- Bed 2: 11x11 / Bath
- Den: 21x18
- Patio: Patio
- Taxes: $1,177
Appliances/Misc.
- Fireplaces: No
- Drapes: Remain
Features
- Electric Oven
- Electric Range
- Dishwasher
- Microwave
- Refrigerator
- Ceiling Fan(s)
- Entrance Foyer
- Redecorated
- Storage
- Walk-In Closet(s)
- Primary Bedroom Main Floor
Listing Agency
- Office: Zehr Realty
- Agent: Matt Zehr
Information is Believed To Be Accurate But Not Guaranteed
Copyright 2025 RealTracs Solutions. All rights reserved.
