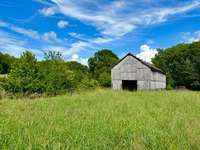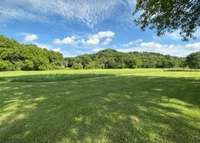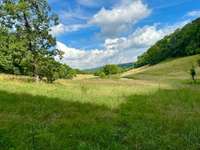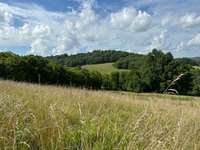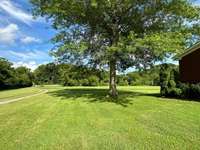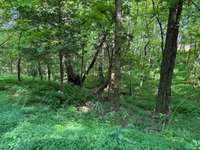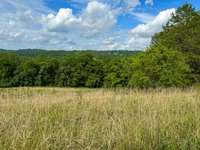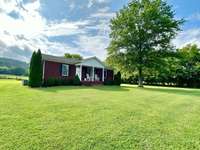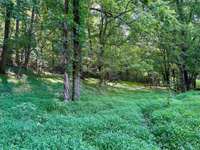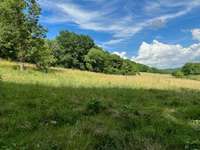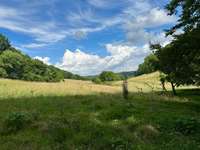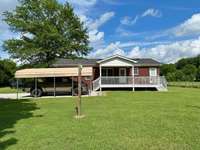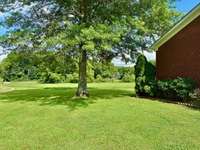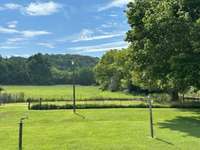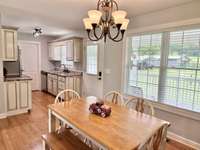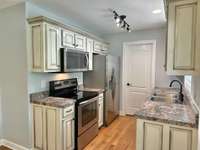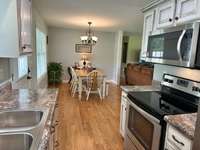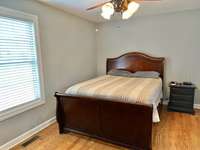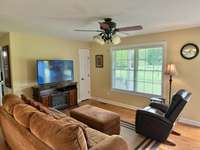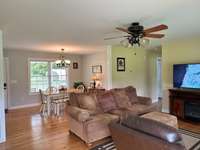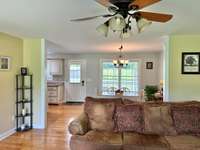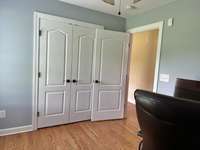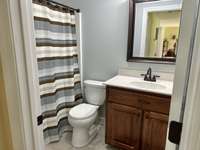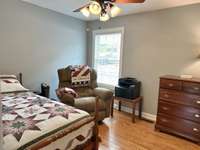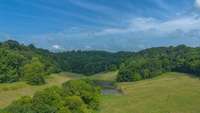$2,300,000 2244 Baptist Branch Rd - Mount Pleasant, TN 38474
163+ - Acres! Custom Built House, Barn, Pond, Creek, Work Shed, Storage, and Storm Shelter all situated on the Beautiful Rolling hills of southern Maury County. Fenced property allows your cattle to roam and graze freely. And don' t forget your heavy- duty fishing rod for the stocked pond. Or perhaps playing in the creek is better suited for you. This property offers privacy and a relaxing, calm life in the country. With approximately 60/ 40% woods and pasture this beautiful property can be enjoyed and farmed in various ways. There' s plenty of room to have a family compound. The custom built House offers an open concept w/ 3 bedrooms 2 bath and Hardwood flooring throughout and has been meticulously maintained! Make it your home sweet home, while building your dream home on top of the hill with stunning views and sunsets. If a farm life is what you' ve been looking for - look no more! CLICK ON VIDEO link at the bottom! This property consist of 2 parcels ID/ Tax ID - 108 022. 01 and 108 022. 13 - Property in Greenbelt ( except 8 acres around house) and located 1 mile from Hampshire School
Directions:From Columbia go south on 243 (bypass) - Take Exit #9 (highway 166) turn Right off ramp - Go 5 miles - Turn Left on Baptist Branch Road, Mt. Pleasant - Property will be the 2nd driveway on right - go over concrete bridge in driveway- no sign!
Details
- MLS#: 2920685
- County: Maury County, TN
- Stories: 1.00
- Full Baths: 2
- Bedrooms: 3
- Built: 2014 / EXIST
- Lot Size: 163.000 ac
Utilities
- Water: Private
- Sewer: Septic Tank
- Cooling: Central Air, Electric
- Heating: Electric
Public Schools
- Elementary: Hampshire Unit School
- Middle/Junior: Hampshire Unit School
- High: Hampshire Unit School
Property Information
- Constr: Brick
- Roof: Shingle
- Floors: Carpet, Wood, Tile
- Garage: No
- Parking Total: 2
- Basement: Other
- Waterfront: No
- Living: 17x13 / Combination
- Kitchen: 22x10 / Eat- in Kitchen
- Bed 1: 14x10 / Suite
- Bed 2: 11x10
- Bed 3: 11x9
- Patio: Porch, Covered
- Taxes: $1,150
Appliances/Misc.
- Fireplaces: No
- Drapes: Remain
Features
- Dishwasher
- Microwave
- Refrigerator
- Electric Oven
- Cooktop
- Primary Bedroom Main Floor
- High Speed Internet
- Fire Alarm
- Security System
Listing Agency
- Office: Town & Country REALTORS
- Agent: Karen B. Thompson, REALTOR
Information is Believed To Be Accurate But Not Guaranteed
Copyright 2025 RealTracs Solutions. All rights reserved.

