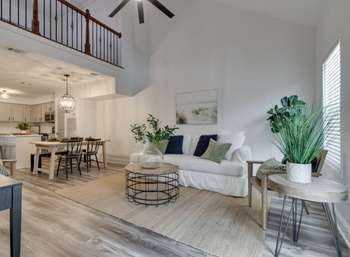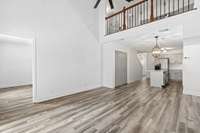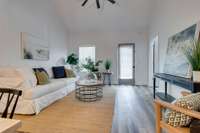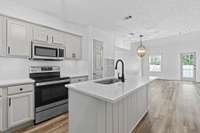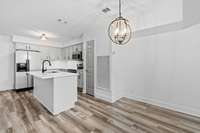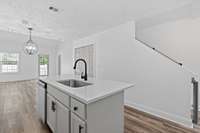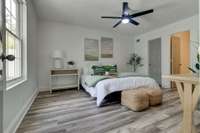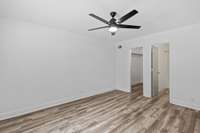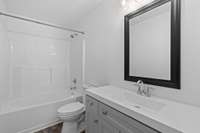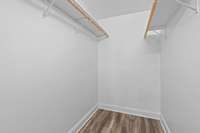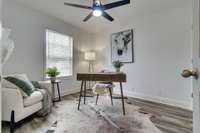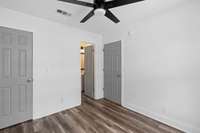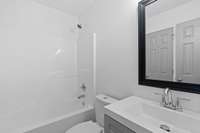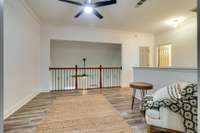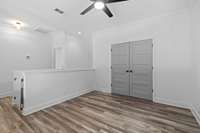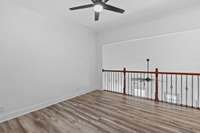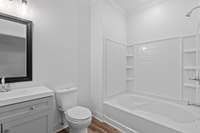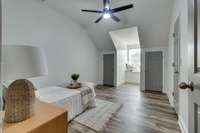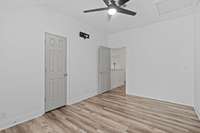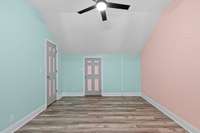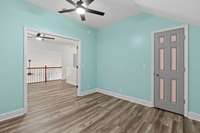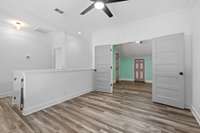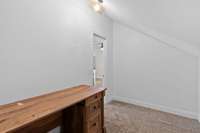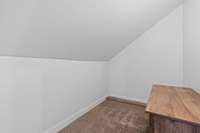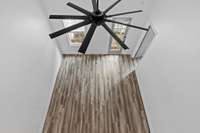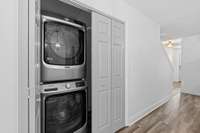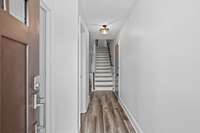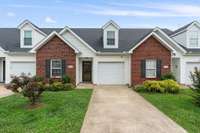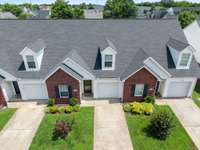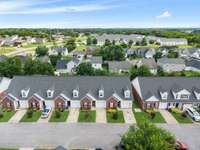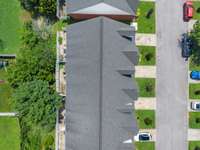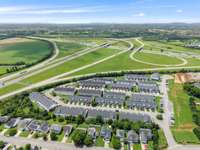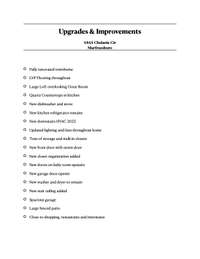$365,000 4844 Chelanie Cir - Murfreesboro, TN 37129
Gorgeous renovation! This 4- bedroom, 3 full- bath home features two bedrooms on the main level, each with a private bath. Beautiful LVP flooring throughout the home. The spacious layout offers a huge living space and a large loft overlooking the great room, all with an open feel and soaring ceilings. The gorgeous kitchen boasts quartz countertops, a new dishwasher, stove and refrigerator. Upstairs you' ll find two more bedrooms, and a finished attic space perfect for a home office, playroom or added storage. Large closets throughout the home give you tons of storage space. New washer and dryer remain. The home also includes a 1- car garage and a fenced- in private back patio. Roof is only three years old. Great location—close to I- 24, I- 840, and a variety of shopping and dining options. New downstairs HVAC system added in 2023. HOA manages the lawn care, building exterior, and the trash pickup! * Preferred lender is offering one year free buy down for your rate & a refinance deal - ask for details!*
Directions:From Nashville, take I-24 E to Exit 76. Turn left on Fortress Blvd, right on Manson Pike, left on Brinkley Rd, right on Blackman Rd, then left on Chelanie Cir. Home is on the right.
Details
- MLS#: 2920663
- County: Rutherford County, TN
- Subd: Florence Village 2 Pud Ph 2
- Stories: 2.00
- Full Baths: 3
- Bedrooms: 4
- Built: 2005 / RENOV
Utilities
- Water: Public
- Sewer: Public Sewer
- Cooling: Central Air
- Heating: Central
Public Schools
- Elementary: Brown' s Chapel Elementary School
- Middle/Junior: Blackman Middle School
- High: Blackman High School
Property Information
- Constr: Brick
- Floors: Other
- Garage: 1 space / attached
- Parking Total: 1
- Basement: Slab
- Fence: Privacy
- Waterfront: No
- Living: 14x20
- Kitchen: 11x12
- Bed 1: 11x13 / Suite
- Bed 2: 9x10 / Walk- In Closet( s)
- Bed 3: 11x10 / Extra Large Closet
- Bed 4: 10x19 / Extra Large Closet
- Bonus: 11x13 / Second Floor
- Patio: Patio
- Taxes: $1,703
Appliances/Misc.
- Fireplaces: No
- Drapes: Remain
Features
- Oven
- Range
- Dishwasher
- Disposal
- Dryer
- Microwave
- Refrigerator
- Stainless Steel Appliance(s)
- Washer
- Ceiling Fan(s)
- Extra Closets
- High Ceilings
- Open Floorplan
- Pantry
- Storage
- Walk-In Closet(s)
Listing Agency
- Office: Onward Real Estate
- Agent: Brittany Weiner
Information is Believed To Be Accurate But Not Guaranteed
Copyright 2025 RealTracs Solutions. All rights reserved.
