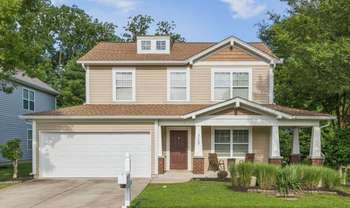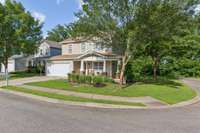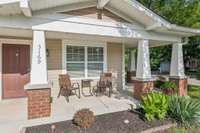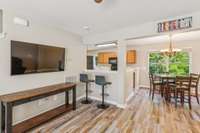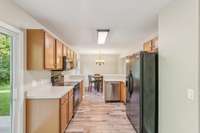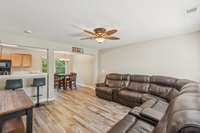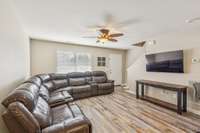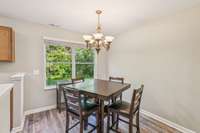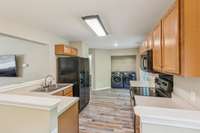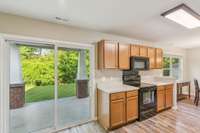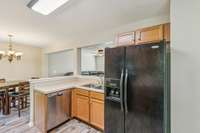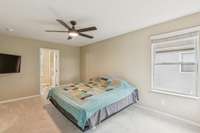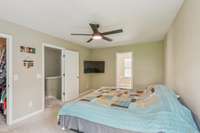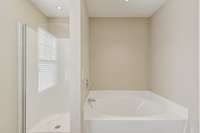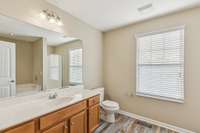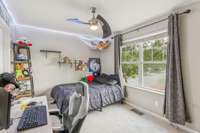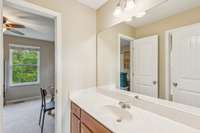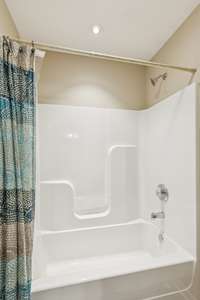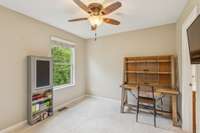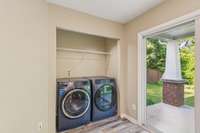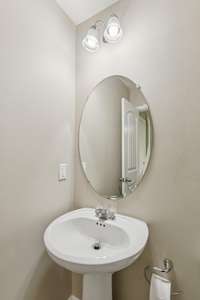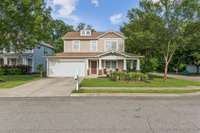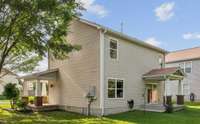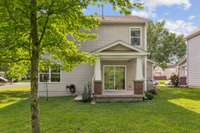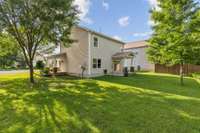$415,000 3169 Aidan Ln - Mount Juliet, TN 37122
LOCATION, LOCATION, LOCATION. Located in Bradford Park community, Just minutes to your favorite shopping, medical and so many restaurants. Enjoy your weekend coffee on your Extended Covered front porch or covered patio and enjoy the spacious backyard with private tree lined back yard on a corner lot. This home is perfect for young family or a great investment to grow your portfolio for your future. Nestled on a quiet street with no through traffic. New luxury vinyl flooring and fresh paint. 17x11 Large primary bedroom with full bath and walk in closet. New roof and gutters added fall of 2023. Less than 20 min to BNA Nashville airport. Call for your private showing today.
Directions:I-40 E to Mt. Juliet. Take exit 226 towards Providence mall, South Mt Juliet Rd. Turn left onto Providence Pkwy. Turn right onto Providence Trail. Turn right onto Bradford Park Rd. Turn left onto Aidan Ln.
Details
- MLS#: 2920658
- County: Wilson County, TN
- Subd: Providence Ph H1 Sec 4
- Style: Traditional
- Stories: 2.00
- Full Baths: 2
- Half Baths: 1
- Bedrooms: 3
- Built: 2010 / EXIST
- Lot Size: 0.220 ac
Utilities
- Water: Public
- Sewer: Public Sewer
- Cooling: Central Air, Electric
- Heating: Central, Natural Gas
Public Schools
- Elementary: Rutland Elementary
- Middle/Junior: Gladeville Middle School
- High: Wilson Central High School
Property Information
- Constr: Fiber Cement, Vinyl Siding
- Roof: Shingle
- Floors: Carpet, Laminate
- Garage: 2 spaces / attached
- Parking Total: 2
- Basement: Slab
- Waterfront: No
- Living: 15x14 / Combination
- Dining: 10x10 / Combination
- Kitchen: 17x10 / Pantry
- Bed 1: 17x11 / Full Bath
- Bed 2: 14x10 / Walk- In Closet( s)
- Bed 3: 11x10
- Patio: Patio, Covered, Porch
- Taxes: $1,507
- Amenities: Playground, Pool
Appliances/Misc.
- Fireplaces: No
- Drapes: Remain
Features
- Oven
- Electric Range
- Dishwasher
- Disposal
- Microwave
- Refrigerator
- Ceiling Fan(s)
- Pantry
- Walk-In Closet(s)
- Smoke Detector(s)
Listing Agency
- Office: RE/ MAX West Main Realty
- Agent: Michael Ezsol
Information is Believed To Be Accurate But Not Guaranteed
Copyright 2025 RealTracs Solutions. All rights reserved.
