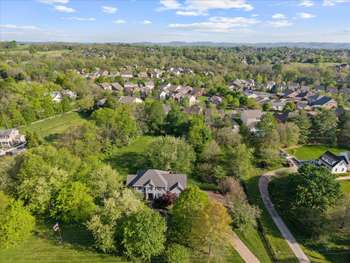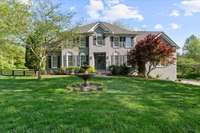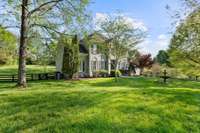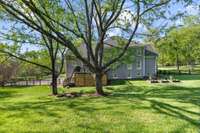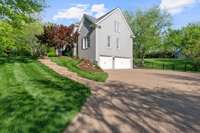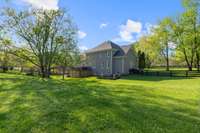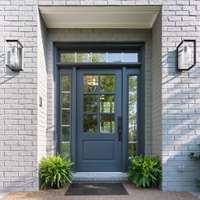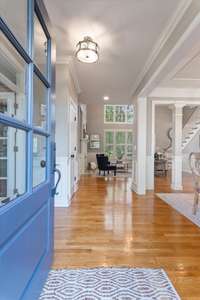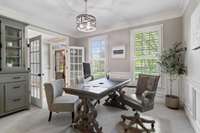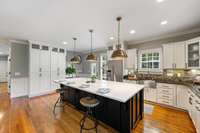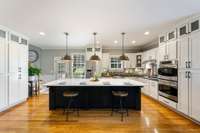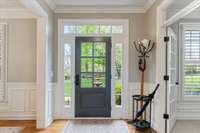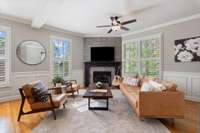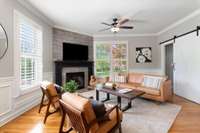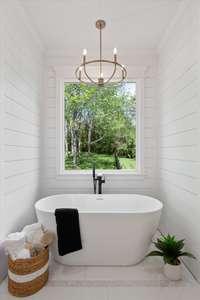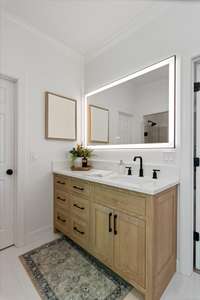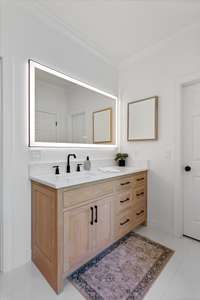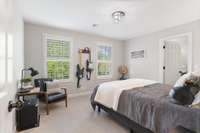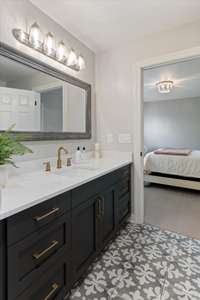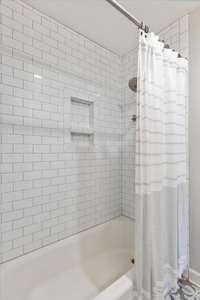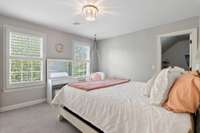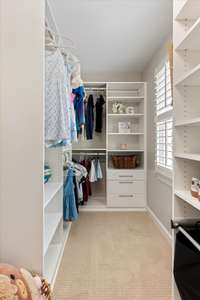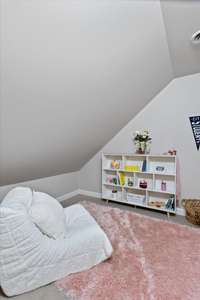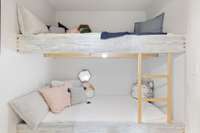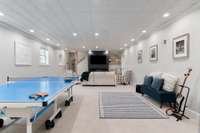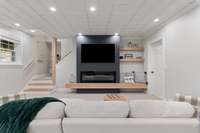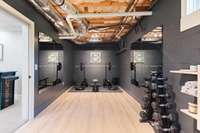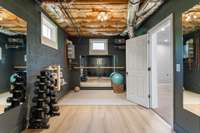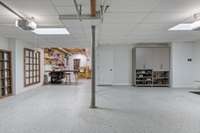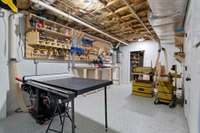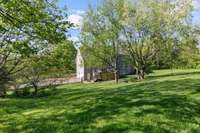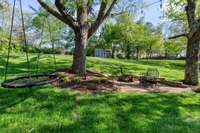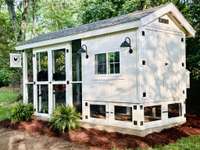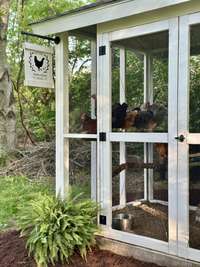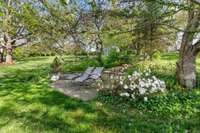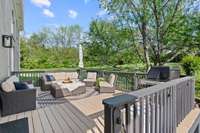$1,920,000 4079 Clovercroft Rd - Franklin, TN 37067
Franklin Beauty with a Fresh Kitchen, Acreage & No HOA! Own a slice of Tennessee paradise in sought- after Franklin—a private home on acreage with no HOA, surrounded by mature trees and lush, park- like landscaping. This peaceful retreat offers both privacy and convenience, just minutes from downtown Franklin, shopping, and dining. Enjoy outdoor living with multiple entertaining spaces - tree- shaded patio, fire pit, and a modern chicken coop with 9 egg- laying hens. Fully fenced, pet- ready, and ideal for animals. Inside, discover a newly remodeled kitchen, a sun- drenched primary suite with spa- style bath, private office, formal living and dining rooms, and new luxury carpet throughout. The finished basement offers a spacious game room with built- ins and fireplace, plus a custom gym/ storm shelter. Upstairs features two bedrooms, a large guest suite, and a flexible bonus room. All bathrooms are newly renovated with custom cabinetry and quartz countertops. Extras include a 4- car garage, hobbyist’s workshop and generous storage throughout. Zoned for top- rated Williamson County schools, with no HOA restrictions or fees. Land, lifestyle, and location—your Franklin story begins here.
Directions:Nashville to property: Take exit 68A onto Cool Springs Blvd East, 2.1 mi. At the roundabout, take the second exit onto Oxford Glen Dr, 0.6 mi. At the roundabout, take the second exit onto Oxford Glen Dr, 0.5 mi Turn right onto Clovercroft Rd
Details
- MLS#: 2920605
- County: Williamson County, TN
- Subd: Pope Barton
- Style: Traditional
- Stories: 3.00
- Full Baths: 3
- Half Baths: 1
- Bedrooms: 5
- Built: 2001 / EXIST
- Lot Size: 1.800 ac
Utilities
- Water: Public
- Sewer: Public Sewer
- Cooling: Central Air
- Heating: Central
Public Schools
- Elementary: Trinity Elementary
- Middle/Junior: Fred J Page Middle School
- High: Fred J Page High School
Property Information
- Constr: Brick
- Roof: Shingle
- Floors: Carpet, Wood
- Garage: 4 spaces / attached
- Parking Total: 4
- Basement: Finished
- Fence: Back Yard
- Waterfront: No
- Bonus: Basement Level
- Patio: Deck
- Taxes: $4,485
- Features: Smart Light(s), Storage Building
Appliances/Misc.
- Fireplaces: 3
- Drapes: Remain
Features
- Gas Range
- Dishwasher
- Microwave
- Refrigerator
- Stainless Steel Appliance(s)
- Water Purifier
- Built-in Features
- Extra Closets
- High Ceilings
- Smart Thermostat
- Storage
- Walk-In Closet(s)
- Primary Bedroom Main Floor
- High Speed Internet
- Dual Flush Toilets
- Instant Hot Water Disp
- Thermostat
- Water Heater
- Carbon Monoxide Detector(s)
- Fire Alarm
- Security System
- Smoke Detector(s)
Listing Agency
- Office: Keller Williams Realty Nashville/ Franklin
- Agent: Sandra Gadbury
Information is Believed To Be Accurate But Not Guaranteed
Copyright 2025 RealTracs Solutions. All rights reserved.
