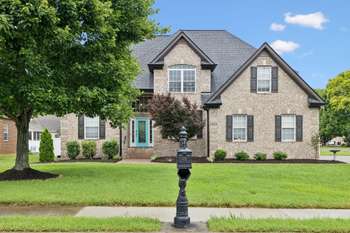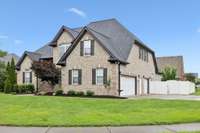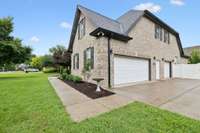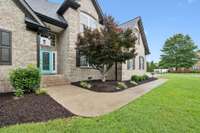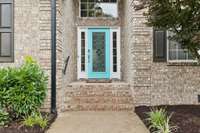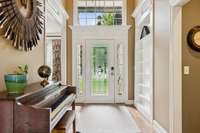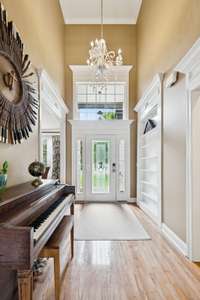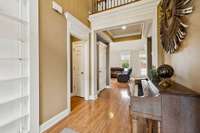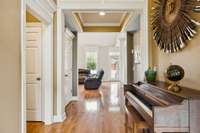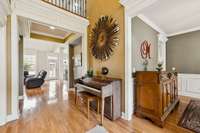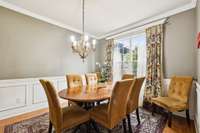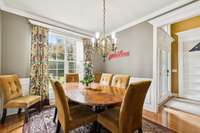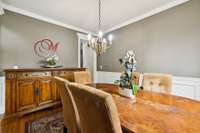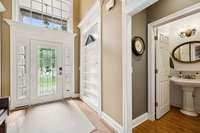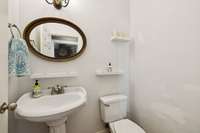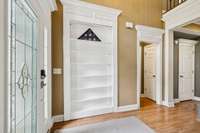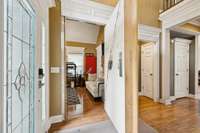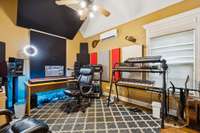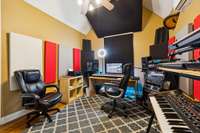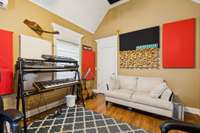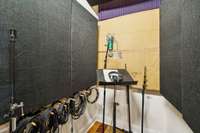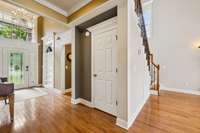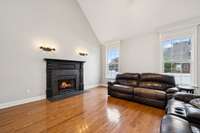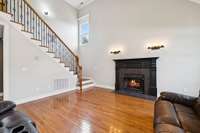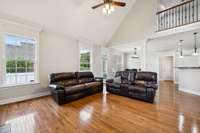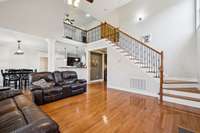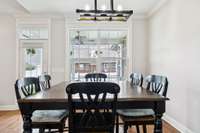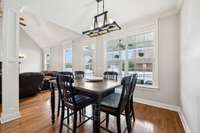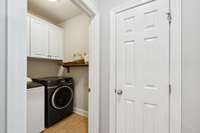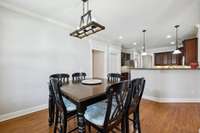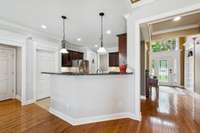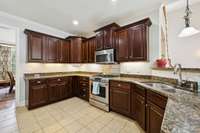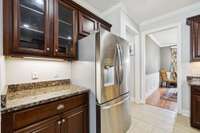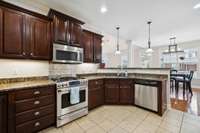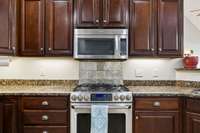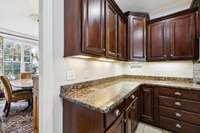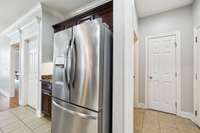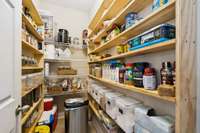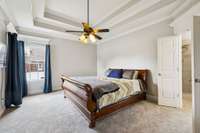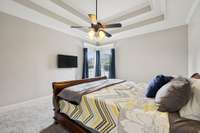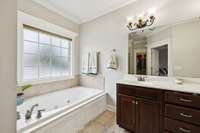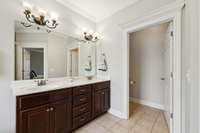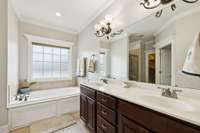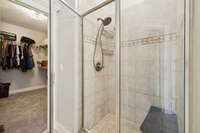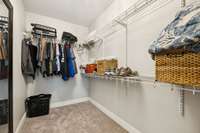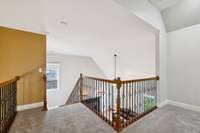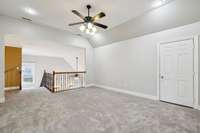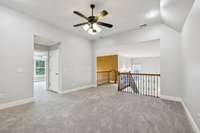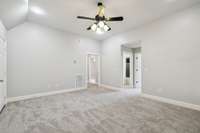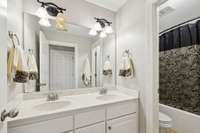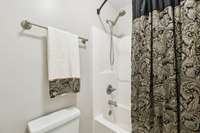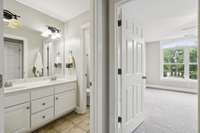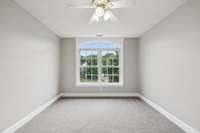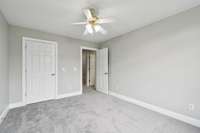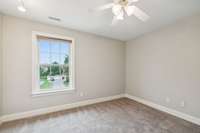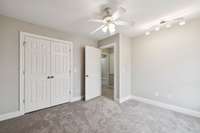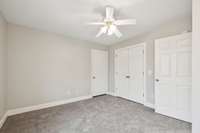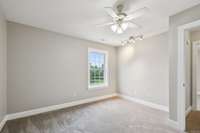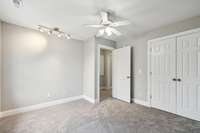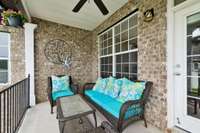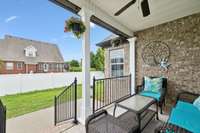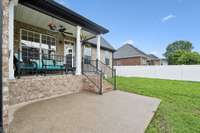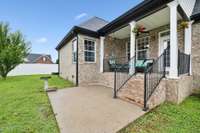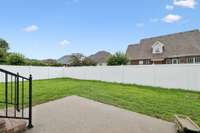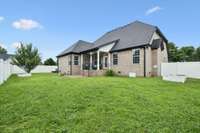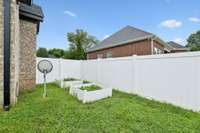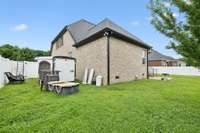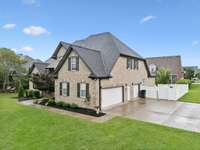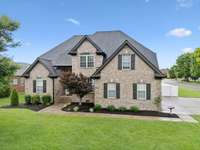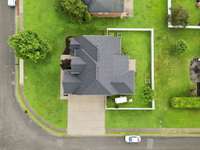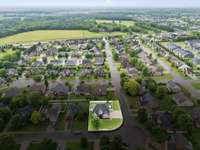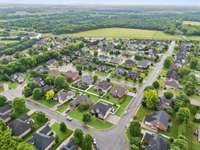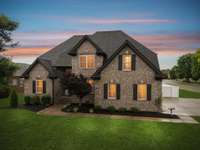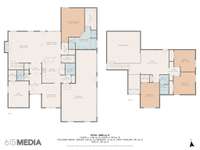$649,900 3002 Stow Xing - Murfreesboro, TN 37128
Welcome to 3002 Stow Crossing where thoughtful design meets everyday functionality in one of Murfreesboro’s most sought- after areas. This full- brick home sits on a level corner lot with a spacious fenced- in backyard and 3- car side entry garage. Inside, you’ll find an open, bright floor plan with 5 bedrooms and 2. 5 baths, including 2 bedrooms on the main level—one currently used as a state- of- the- art professional recording studio, complete with soundproofing and a full vocal booth cleverly hidden behind a custom bookcase. The kitchen is built for both function and style, featuring granite countertops, a gas range, stainless steel appliances, and a large walk- in pantry. The living room offers a cozy gas fireplace, and just off the eat in kitchen, the covered back porch provides the perfect space to relax or entertain. Upstairs you’ll find a spacious loft/ rec room open to the main level below, plus 3 additional bedrooms and a full bath. Located just minutes from Publix, Costco, shopping, and dining—with zoned access to Triple Rockvale schools, this home offers the perfect balance of comfort, convenience, and character. Additional features include a new roof, new carpet, fresh paint, transferable home warranty, and a hidden gem for music lovers. Don’t miss your chance to own this unique and beautifully maintained home in Rutherford County.
Directions:Take I-24 E to State Hwy 99 W in Murfreesboro. Take exit 80 from I-24 E, Follow State Hwy 99 W to Belle Rive Dr, Turn left onto Belle Rive Dr, House is on the corner on the right.
Details
- MLS#: 2920596
- County: Rutherford County, TN
- Subd: Belle Rive Sec 2
- Style: Contemporary
- Stories: 2.00
- Full Baths: 2
- Half Baths: 1
- Bedrooms: 5
- Built: 2006 / EXIST
- Lot Size: 0.300 ac
Utilities
- Water: Public
- Sewer: Public Sewer
- Cooling: Central Air
- Heating: Central
Public Schools
- Elementary: Rockvale Elementary
- Middle/Junior: Rockvale Middle School
- High: Rockvale High School
Property Information
- Constr: Brick
- Roof: Asphalt
- Floors: Carpet, Wood, Tile
- Garage: 3 spaces / detached
- Parking Total: 3
- Basement: Slab
- Fence: Back Yard
- Waterfront: No
- Living: 18x17
- Dining: 11x14 / Combination
- Kitchen: 13x14 / Pantry
- Bed 1: 13x19 / Suite
- Bed 2: 11x15 / Walk- In Closet( s)
- Bed 3: 12x12 / Extra Large Closet
- Bed 4: 12x12 / Extra Large Closet
- Bonus: 23x18 / Second Floor
- Patio: Patio, Covered, Porch
- Taxes: $3,547
Appliances/Misc.
- Fireplaces: 1
- Drapes: Remain
Features
- Gas Range
- Dishwasher
- Disposal
- Microwave
- Ceiling Fan(s)
- Entrance Foyer
- Extra Closets
- High Ceilings
- Open Floorplan
- Pantry
- Recording Studio
- Redecorated
- Smart Thermostat
- Storage
- Walk-In Closet(s)
- Primary Bedroom Main Floor
- High Speed Internet
- Thermostat
Listing Agency
- Office: Benchmark Realty, LLC
- Agent: Teri Radcliff
Information is Believed To Be Accurate But Not Guaranteed
Copyright 2025 RealTracs Solutions. All rights reserved.
