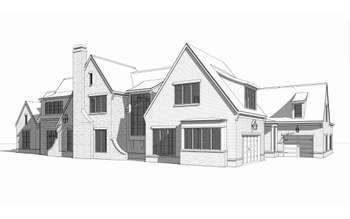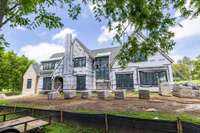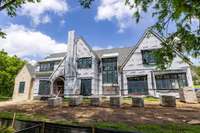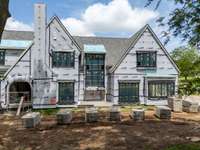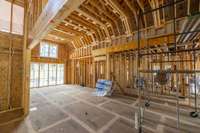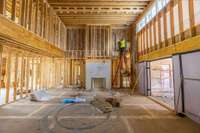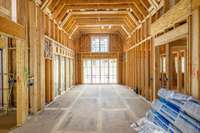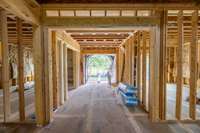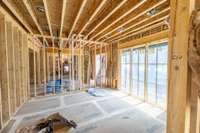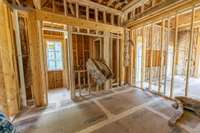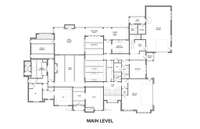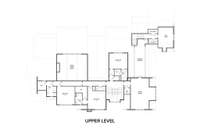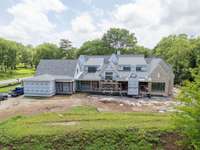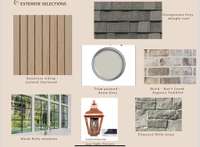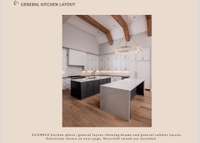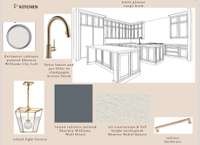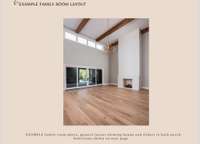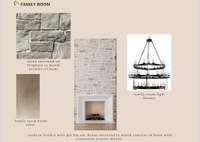$4,999,900 1427 Parker Pl - Brentwood, TN 37027
Experience exceptional craftsmanship and elevated design in this custom estate, masterfully built by Trace Construction, one of Williamson County’s most esteemed luxury builders. Nestled on just over an acre in sought- after Brenthaven, this timeless residence blends refined comfort with functional elegance across every square foot. The main- level primary suite is a true oasis, featuring dual walk- in closets—one with a private washer and dryer—a spa- inspired bathroom with a large soaking tub, separate shower, and dual vanities. A dedicated home office with built- in cabinetry, shelving, and a gas fireplace creates a warm, sophisticated workspace. The heart of the home is the spectacular vaulted living room, showcasing 20- foot ceilings with wood beam accents and a second gas fireplace. The adjacent chef’s kitchen features two oversized islands, a luxurious gas range, built- in ice maker, and flows seamlessly into a butler’s pantry equipped with an additional sink, double ovens, and a built- in freezer—ideal for effortless entertaining. A main- level guest suite provides ultimate convenience for visitors, while the expansive home center/ laundry room includes a second washer and dryer, utility sink, and ample storage. Upstairs offers three spacious guest bedrooms, each with en- suite baths, a large bonus room, and a versatile flex space with its own half bath—perfect for a media room, gym, or creative studio. Step outside to an entertainer’s dream: a covered back porch with a built- in outdoor kitchen, gas grill, and wood- burning fireplace. Additional outdoor features include a dedicated pool bath and an exterior- access storage room for added convenience. From its premier location in Brentwood to its thoughtful floor plan and signature Trace Construction quality, this extraordinary property delivers luxury living at its finest.
Directions:From Nashville, take I-65 S. Take exit 74B onto SR-254W, Old Hickory Blvd toward Brentwood. Turn left onto Franklin Rd. Turn left onto Concord Rd. Turn right onto Lipscomb Rd. Turn left onto Puryear Pl. Turn left onto Parker Pl. Home is on the left.
Details
- MLS#: 2920548
- County: Williamson County, TN
- Subd: Brenthaven Sec 4
- Stories: 2.00
- Full Baths: 5
- Half Baths: 4
- Bedrooms: 5
- Built: 2025 / NEW
- Lot Size: 1.100 ac
Utilities
- Water: Public
- Sewer: Public Sewer
- Cooling: Central Air, Electric
- Heating: Central, Natural Gas
Public Schools
- Elementary: Lipscomb Elementary
- Middle/Junior: Brentwood Middle School
- High: Brentwood High School
Property Information
- Constr: Brick, Stone
- Floors: Carpet, Wood, Tile
- Garage: 3 spaces / detached
- Parking Total: 3
- Basement: Crawl Space
- Waterfront: No
- Living: 26x22
- Dining: 15x15 / Combination
- Kitchen: 15x15 / Pantry
- Bed 1: 19x17 / Suite
- Bed 2: 15x13 / Bath
- Bed 3: 15x15 / Bath
- Bed 4: 15x15 / Bath
- Bonus: 25x15 / Second Floor
- Patio: Patio, Covered
- Taxes: $27,125
- Features: Gas Grill
Appliances/Misc.
- Fireplaces: 3
- Drapes: Remain
Features
- Built-In Electric Oven
- Double Oven
- Cooktop
- Gas Range
- Dishwasher
- Disposal
- Ice Maker
- Microwave
- Refrigerator
- Stainless Steel Appliance(s)
- Entrance Foyer
- Extra Closets
- High Ceilings
- Open Floorplan
- Pantry
- Storage
- Walk-In Closet(s)
- Primary Bedroom Main Floor
Listing Agency
- Office: Onward Real Estate
- Agent: Lisa Culp Taylor
Information is Believed To Be Accurate But Not Guaranteed
Copyright 2025 RealTracs Solutions. All rights reserved.
