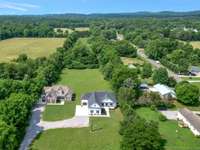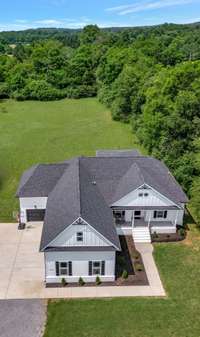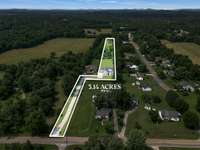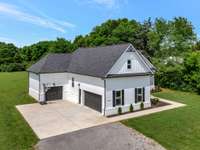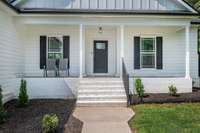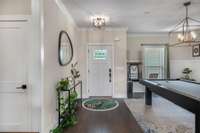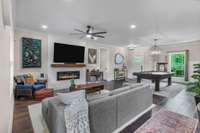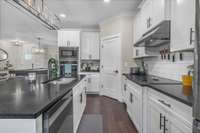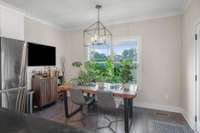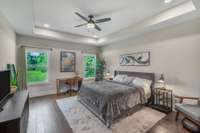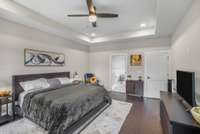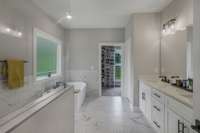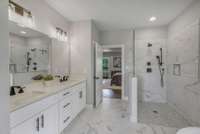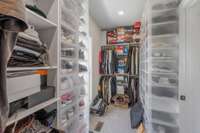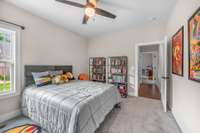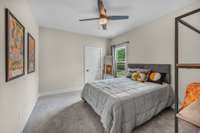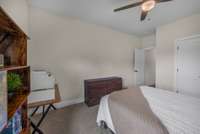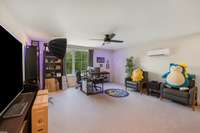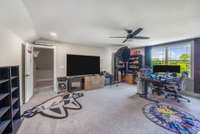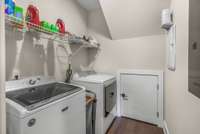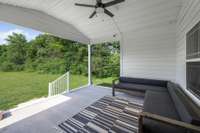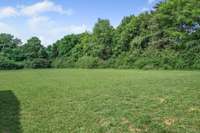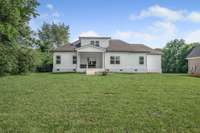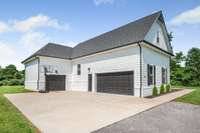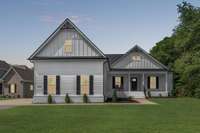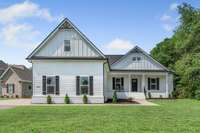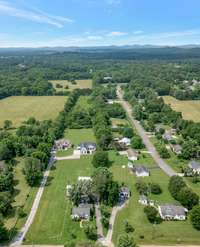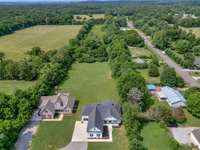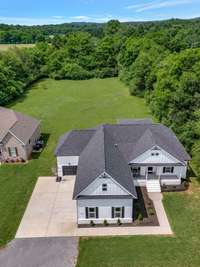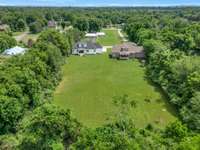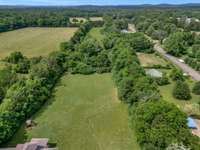$699,900 3321 E Main St - Murfreesboro, TN 37127
The perfect country morning awaits you: A bacon, egg, and cheese bagel and mocha latte from Dapper Owl just down the road, followed by a quiet moment on the back porch, listening to the breeze whistle through the trees on your very own 3. 14- acre retreat. It’s the kind of porch you read about in Country Living, and the kind of peace you rarely find this close to everything. But this one’s different. Just minutes to downtown Murfreesboro, MTSU, and a short drive to the bright lights and sounds of Music City. This modern farmhouse, built in 2021, offers the best of both worlds and is conveniently located with a tucked- away country feel. Inside, you’ll find mostly- one- level living with an airy, open layout, 3 bedrooms, 2. 5 bathrooms, and a large upstairs bonus room perfect for a playroom, home theater, or studio space. The kitchen is the heart of the home, with a statement island, stainless steel appliances, tons of prep space, and warm, stylish finishes throughout. The living room invites you to unwind by the fireplace, drenched in natural light from oversized windows. The primary suite is a true retreat with a spa- like bath featuring a freestanding tub, walk- in shower, large walk- in closet and thoughtful details that make it feel like a boutique stay. A 3- car garage offers all the room you need for cars, hobbies, or storage, while the expansive backyard and private patio are made for slow mornings and starry nights. This is more than a home… it’s a lifestyle, a sanctuary, and a rare find on flat, peaceful acreage this close to town.
Directions:From I-24, exit 81B to right on Rutherford Blvd., to right on E. Main St., to 3321 on left hand side. House on the right down the driveway.
Details
- MLS#: 2920529
- County: Rutherford County, TN
- Subd: Nissis Way
- Stories: 2.00
- Full Baths: 2
- Half Baths: 1
- Bedrooms: 3
- Built: 2021 / EXIST
- Lot Size: 3.140 ac
Utilities
- Water: Public
- Sewer: Septic Tank
- Cooling: Central Air, Electric
- Heating: Central, Electric
Public Schools
- Elementary: Kittrell Elementary
- Middle/Junior: Whitworth- Buchanan Middle School
- High: Oakland High School
Property Information
- Constr: Masonite, Brick
- Roof: Shingle
- Floors: Carpet, Wood, Tile
- Garage: 3 spaces / attached
- Parking Total: 5
- Basement: Crawl Space
- Waterfront: No
- Living: 14x16 / Combination
- Dining: 10x11 / Combination
- Kitchen: 10x12
- Bed 1: 13x16 / Suite
- Bed 2: 10x12
- Bed 3: 10x11
- Bonus: 14x19 / Second Floor
- Patio: Patio, Covered, Porch
- Taxes: $2,400
- Features: Smart Lock(s)
Appliances/Misc.
- Fireplaces: 1
- Drapes: Remain
Features
- Built-In Electric Oven
- Cooktop
- Dishwasher
- Disposal
- Dryer
- Freezer
- Ice Maker
- Microwave
- Refrigerator
- Stainless Steel Appliance(s)
- Washer
- Ceiling Fan(s)
- Extra Closets
- Open Floorplan
- Pantry
- Storage
- Walk-In Closet(s)
- Kitchen Island
- Carbon Monoxide Detector(s)
- Smoke Detector(s)
Listing Agency
- Office: Compass Tennessee, LLC
- Agent: Robert Drimmer
- CoListing Office: Compass Tennessee, LLC
- CoListing Agent: Stevie Brock
Information is Believed To Be Accurate But Not Guaranteed
Copyright 2025 RealTracs Solutions. All rights reserved.

