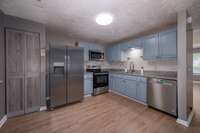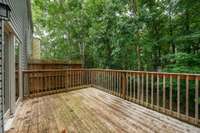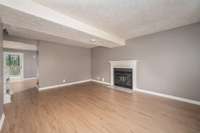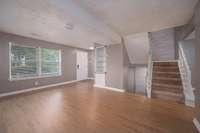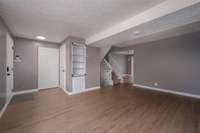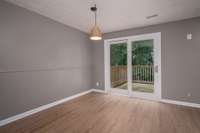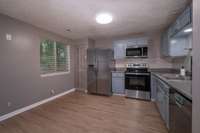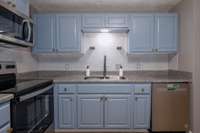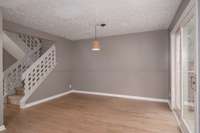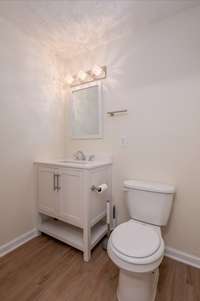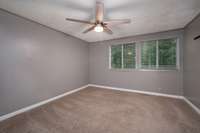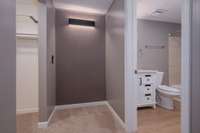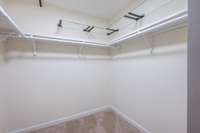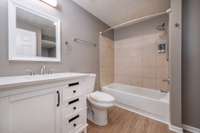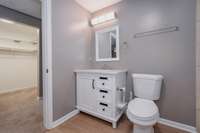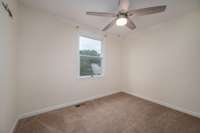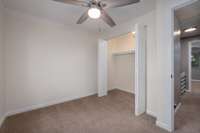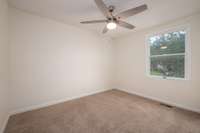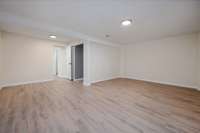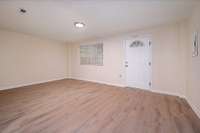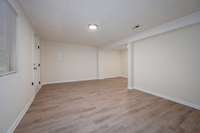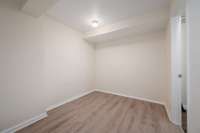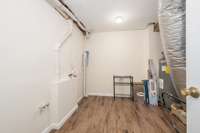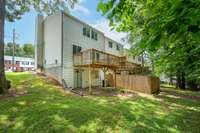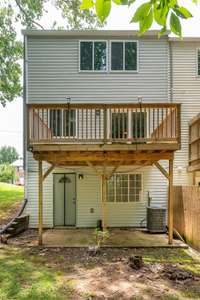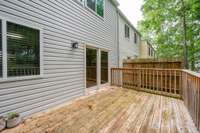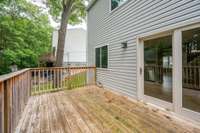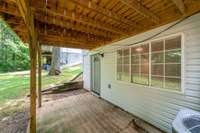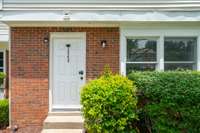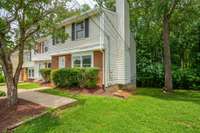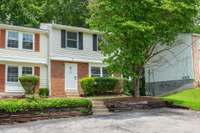$249,999 3548 Seneca Forest Dr - Nashville, TN 37217
Stylish End- Unit Townhome with Walkout Basement Near Percy Priest Lake! Whether looking to upsize, downsize or as income producing property ( this seller has special permission) , come check this home out! Discover the perfect blend of comfort, privacy, and modern living in this beautifully maintained 3- story end- unit townhome. Nestled on a quiet cul- de- sac, this home features a fully finished walkout basement that opens to a serene, tree- lined backdrop—ideal for relaxing or entertaining in peace. Inside, you’ll find stylish, modern updates throughout and a thoughtfully designed layout that offers both functionality and charm. Located in a well- kept, tranquil community just minutes from Percy Priest Lake, parks, and convenient shopping, this move- in- ready gem has it all. Don' t miss the chance to call this peaceful retreat your new home!
Directions:From I-40 E: Take exit 219, veer right, then right onto Stewarts Ferry Pike. Cont.onto Bell Rd. Left onto Smith Springs Rd. Left onto Clearlake Dr W. Right onto Lake Forest Dr. Left toward Seneca Forest Dr. Left onto Seneca Forest Dr. Property on right!
Details
- MLS#: 2920517
- County: Davidson County, TN
- Subd: Priest Lake Forest
- Stories: 2.00
- Full Baths: 1
- Half Baths: 1
- Bedrooms: 3
- Built: 1985 / EXIST
- Lot Size: 0.010 ac
Utilities
- Water: Public
- Sewer: Public Sewer
- Cooling: Central Air
- Heating: Central
Public Schools
- Elementary: Smith Springs Elementary School
- Middle/Junior: Apollo Middle
- High: Antioch High School
Property Information
- Constr: Brick, Vinyl Siding
- Roof: Asphalt
- Floors: Carpet, Laminate
- Garage: No
- Parking Total: 2
- Basement: Finished
- Waterfront: No
- Living: 16x12
- Dining: 9x12
- Kitchen: 12x12
- Bed 1: 12x12
- Bed 2: 8x11
- Bed 3: 8x10
- Bonus: 18x12 / Basement Level
- Patio: Patio, Covered, Deck
- Taxes: $1,309
Appliances/Misc.
- Fireplaces: 1
- Drapes: Remain
Features
- Electric Oven
- Cooktop
- Electric Range
- Dishwasher
- Disposal
- Microwave
- Built-in Features
- Ceiling Fan(s)
- Extra Closets
- Pantry
- Storage
- Walk-In Closet(s)
- Security System
- Smoke Detector(s)
Listing Agency
- Office: The Huffaker Group, LLC
- Agent: David Huffaker
- CoListing Office: The Huffaker Group, LLC
- CoListing Agent: Danna Hutton
Information is Believed To Be Accurate But Not Guaranteed
Copyright 2025 RealTracs Solutions. All rights reserved.

