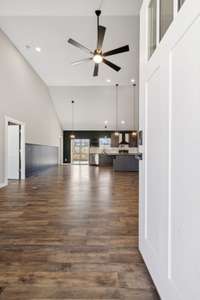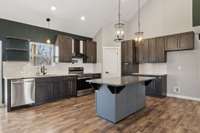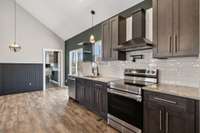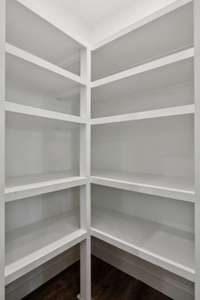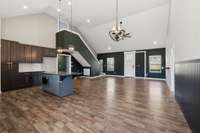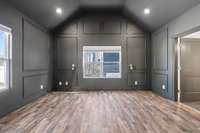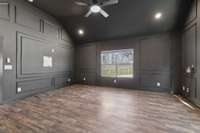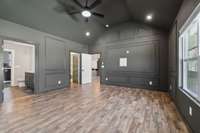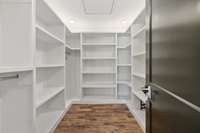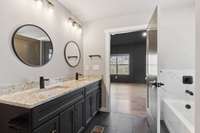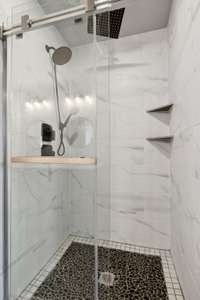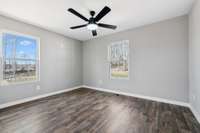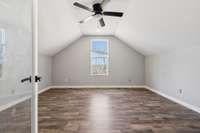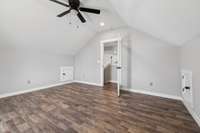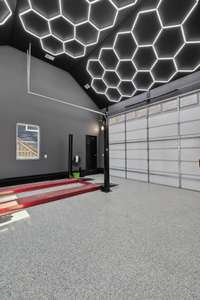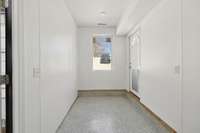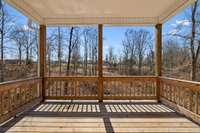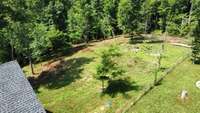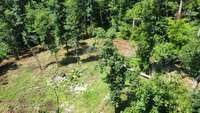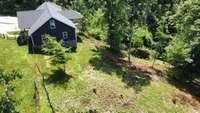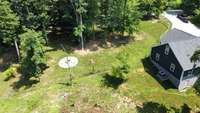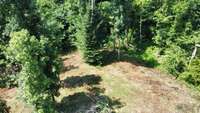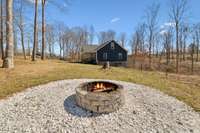$474,900 5083 Carlene Jones Rd - Westmoreland, TN 37186
This stunning home on a private 2- acre lot is ready for its next family! Enjoy soaring ceilings, an open- concept layout, abundant natural light, and beautiful custom tile and trimwork—plus, no carpet throughout. The spacious primary suite features a custom walk- in closet, double vanities, a soaking tub, and a separate shower. Upstairs offers a versatile flex room ideal for an office, playroom, game room, or craft space. The mudroom adds convenience, while the custom garage—with a car lift and dog wash—makes the ultimate workshop or mancave. Relax on the charming rocking chair front porch or unwind on the covered back deck, surrounded by mature trees and peaceful sounds of nature. Plenty of room for kids and pups to play—and best of all, no HOA! 1% lender credit with use of preferred lender. Schedule a showing today and bring your personal creative touches!
Directions:From Nashville head on I -65 N to Vietnam Veterans Blvd. through Long Hollow Pike, Left on Gallatin Pike through E. Broadway, and turn right on to Hwy 52W. Left on Cross Lanes Rd, Left onto Wixtown Rd, take left onto Carlene Jones Rd. Property on left.
Details
- MLS#: 2920511
- County: Macon County, TN
- Style: Ranch
- Stories: 2.00
- Full Baths: 2
- Bedrooms: 3
- Built: 2023 / EXIST
- Lot Size: 2.010 ac
Utilities
- Water: Public
- Sewer: Septic Tank
- Cooling: Central Air
- Heating: Central
Public Schools
- Elementary: Westside Elementary
- Middle/Junior: Macon County Junior High School
- High: Macon County High School
Property Information
- Constr: Vinyl Siding
- Floors: Laminate, Tile
- Garage: 2 spaces / detached
- Parking Total: 2
- Basement: Crawl Space
- Fence: Back Yard
- Waterfront: No
- Living: 24x15
- Dining: 15x11 / Combination
- Kitchen: 15x14 / Pantry
- Bed 1: 17x13
- Bed 2: 12x10
- Bed 3: 12x10
- Bonus: 16x14 / Second Floor
- Patio: Deck, Covered, Porch
- Taxes: $1,490
Appliances/Misc.
- Fireplaces: No
- Drapes: Remain
Features
- Electric Oven
- Electric Range
- Dishwasher
- Microwave
- Stainless Steel Appliance(s)
- Ceiling Fan(s)
- High Ceilings
- Open Floorplan
- Pantry
- Primary Bedroom Main Floor
Listing Agency
- Office: Bernie Gallerani Real Estate
- Agent: Bernie Gallerani
Information is Believed To Be Accurate But Not Guaranteed
Copyright 2025 RealTracs Solutions. All rights reserved.






