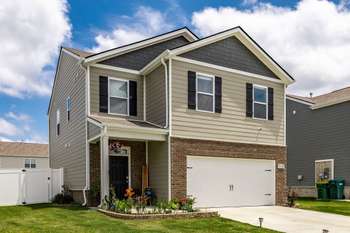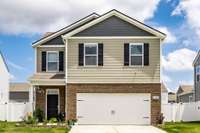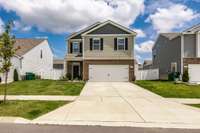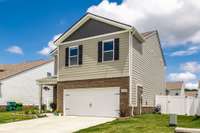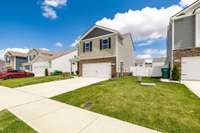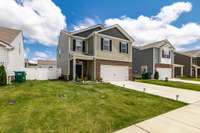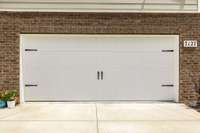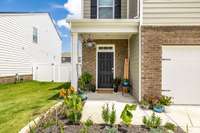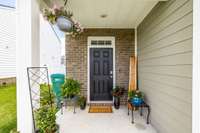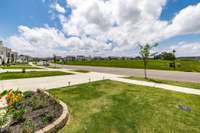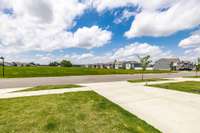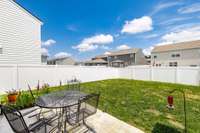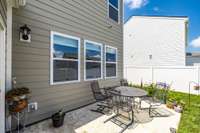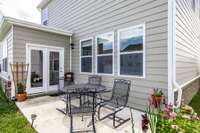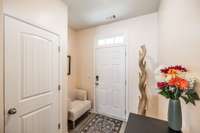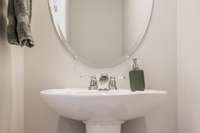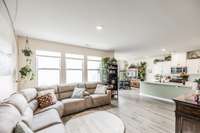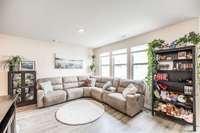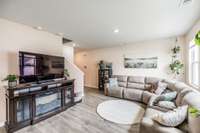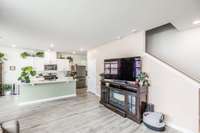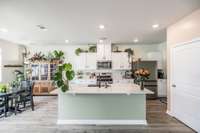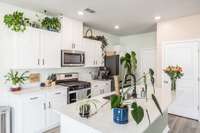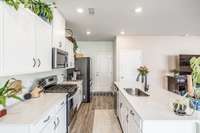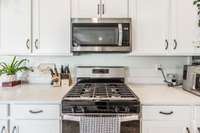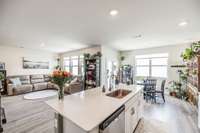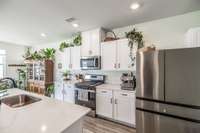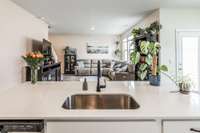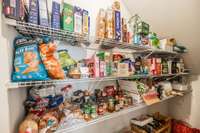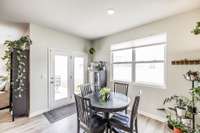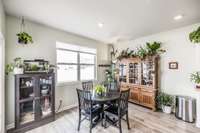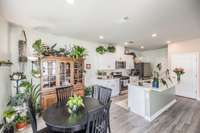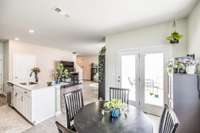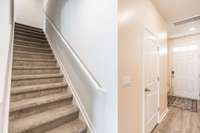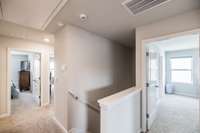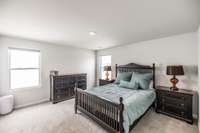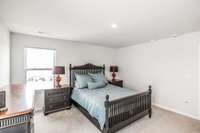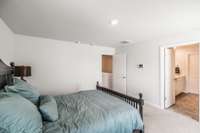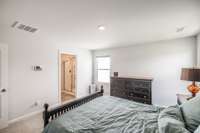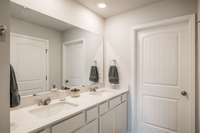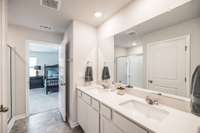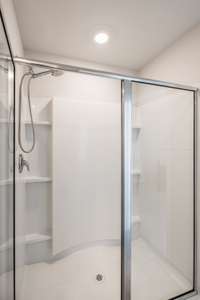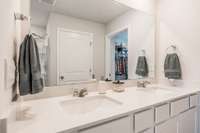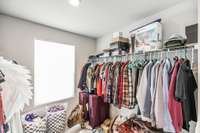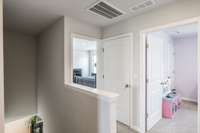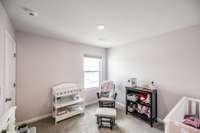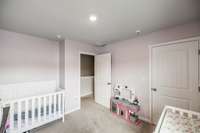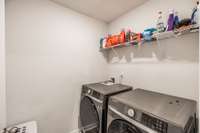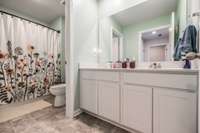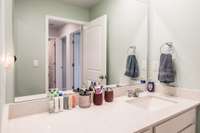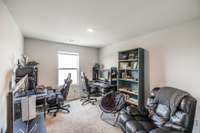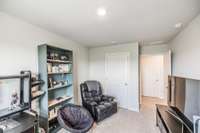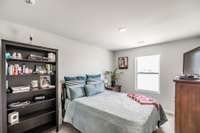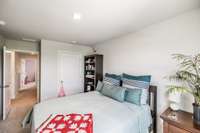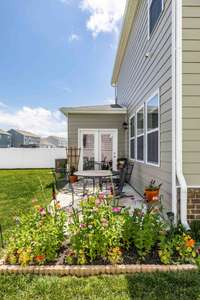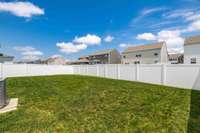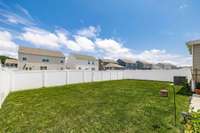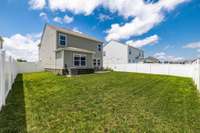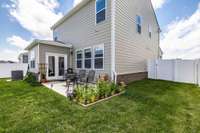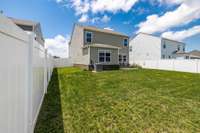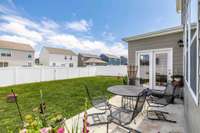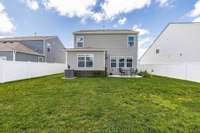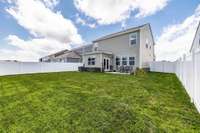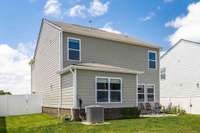$375,000 7127 Golden Way - White House, TN 37188
Showings Start FRIDAY June 20th! Welcome to 7127 Golden Way, a beautifully maintained home in the sought- after Parks community, featuring ** 4 bedrooms, 2. 5 baths** , and ** 1, 821 sq. ft.* * of thoughtfully designed living space. This home offers an open- concept main floor with durable flooring, a modern kitchen with ** quartz countertops* * and stainless steel appliances, and smart home features like a thermostat, garage controls, and ** ADT Security System** . The primary suite includes a walk- in closet and en- suite bath, while three additional bedrooms provide flexibility for family or work- from- home needs. Located across from tranquil green space with no future development, and set in a community offering resort- style amenities—** pool, playground, walking trails, and over 80 acres of green space** —this home combines suburban charm with easy access to downtown Nashville, just 27 miles away.
Directions:Take 65 North out of Nashville to Exit 108, TN Hwy 76. Turn left on Highway 76. Turn right on Pleasant Grove Road.Turn Left on Pinson Lane. The Parks will be on the right. The Parks is located behind White House Heritage Middle / High School
Details
- MLS#: 2920479
- County: Robertson County, TN
- Subd: The Parks Ph 3 Sec B
- Style: Contemporary
- Stories: 2.00
- Full Baths: 2
- Half Baths: 1
- Bedrooms: 4
- Built: 2023 / EXIST
- Lot Size: 0.150 ac
Utilities
- Water: Public
- Sewer: Public Sewer
- Cooling: Central Air
- Heating: Central, Natural Gas
Public Schools
- Elementary: Robert F. Woodall Elementary
- Middle/Junior: White House Heritage High School
- High: White House Heritage High School
Property Information
- Constr: Brick, Vinyl Siding
- Roof: Shingle
- Floors: Carpet, Laminate
- Garage: 2 spaces / attached
- Parking Total: 2
- Basement: Slab
- Waterfront: No
- Living: 15x15
- Dining: Combination
- Kitchen: 13x14 / Pantry
- Bed 1: 14x16 / Suite
- Bed 2: 11x11 / Extra Large Closet
- Bed 3: 11x10 / Extra Large Closet
- Bed 4: 11x10 / Extra Large Closet
- Patio: Patio
- Taxes: $2,570
- Features: Smart Camera(s)/Recording, Smart Lock(s)
Appliances/Misc.
- Fireplaces: No
- Drapes: Remain
Features
- Gas Oven
- Gas Range
- High Speed Internet
- Carbon Monoxide Detector(s)
- Fire Alarm
- Security System
- Smoke Detector(s)
Listing Agency
- Office: simpliHOM
- Agent: Amanda Butler
Information is Believed To Be Accurate But Not Guaranteed
Copyright 2025 RealTracs Solutions. All rights reserved.
