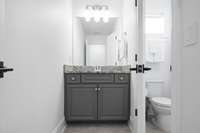$1,495,000 1025 Cumberland Valley Dr - Franklin, TN 37064
Location location location! This gorgeous home is located in the sought after Crest neighborhood in Ladd Park. Freshly painted inside and out, this home offers 2 owner' s suites down, 3 BDR, rec room, and theatre room up. Every bedroom has custom California closets. This bright and airy home has beautiful wood floors, well appointed kitchen, vaulted ceilings, & new light fixtures. Loaded with electronic upgrades. Dimmer lights throughout. Spacious 3 car garage is finished & insulated w/ Titan floor coating, installed ceiling storage racks, & a 9, 000 pound vehicle lift! ! Outside you' ll find a freshly painted deck, new landscaping and irrigation[ home was also previously fenced with black iron, homeowner saved the fence if buyer would like to reinstall] . Low HOA and amenities galore! MUST SEE!
Directions:Carothers Pkwy to Long Lane, turn left. Left into The Crest. Left on Cumberland Valley, house is on the right.
Details
- MLS#: 2645221
- County: Williamson County, TN
- Subd: Highlands @ Ladd Park Sec3
- Stories: 2.00
- Full Baths: 4
- Half Baths: 1
- Bedrooms: 5
- Built: 2019 / EXIST
- Lot Size: 0.320 ac
Utilities
- Water: Public
- Sewer: Public Sewer
- Cooling: Central Air
- Heating: Central
Public Schools
- Elementary: Creekside Elementary School
- Middle/Junior: Fred J Page Middle School
- High: Fred J Page High School
Property Information
- Constr: Brick
- Floors: Carpet, Finished Wood
- Garage: 3 spaces / attached
- Parking Total: 3
- Basement: Crawl Space
- Waterfront: No
- Living: 17x19 / Great Room
- Dining: 14x12 / Formal
- Kitchen: 19x20 / Eat- in Kitchen
- Bed 1: 14x17
- Bed 2: 12x13 / Bath
- Bed 3: 13x15 / Walk- In Closet( s)
- Bed 4: 13x15 / Walk- In Closet( s)
- Bonus: 20x19 / Second Floor
- Taxes: $4,536
Appliances/Misc.
- Fireplaces: No
- Drapes: Remain
Features
- Primary Bedroom Main Floor
Listing Agency
- Office: Partners Real Estate, LLC
- Agent: Karen Russell
Information is Believed To Be Accurate But Not Guaranteed
Copyright 2024 RealTracs Solutions. All rights reserved.






































































