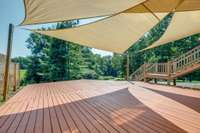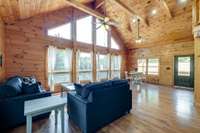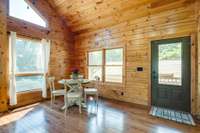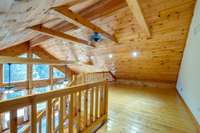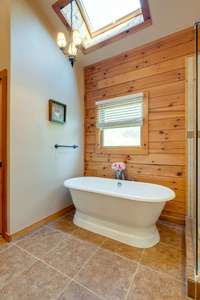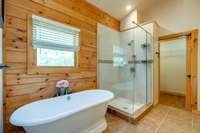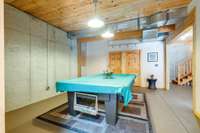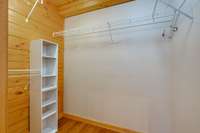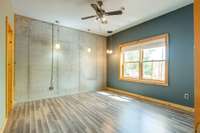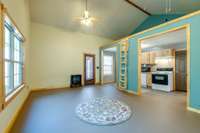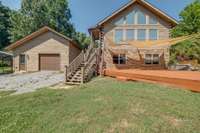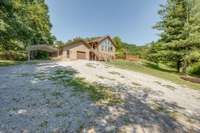$749,000 2805 Posey Hill Rd - Mount Juliet, TN 37122
NOT ONE HOUSE ON THE MARKET in 37122 NEWER THAN 2005 with this square footage and Private 2. 2. 5 acres! and the SELLER HAS MOVED! MAKE OFFER! Entrance is separate upstairs & down wall of windows, open plan! OPEN MAY 11th 3- 5 PM Not too far from providence, costco and bjs but in the country! If you are interested in your own Gatlinburg TRUE LOG CABIN Getaway only a few miles from Golden Bear Gateway in Mount Juliet. Nestled in the trees with privacy, this log home has the perfect amount of rustic charm & modern comfort blended together. Enough in the country to enjoy the night sky full of stars and only 10 minutes from Providence Marketplace. 3 Beds , 3. 5 Bath over 3000 sq ft. This home boasts a mother in law apartment or MUSIC room or Man cave, with high ceilings even in the basement. The basement is COOL no matter what the temperature outside. Great for gardeners, view the pics of the previous flowers. GREAT FOR TEENAGERS! Two car carport + oversized, 1 car garage
Directions:140 east to Beckwith road (one exit past Mt. Juliet Road) go right off ramp, go left on posey hill, property on left, sign in the yard
Details
- MLS#: 2564275
- County: Wilson County, TN
- Subd: Earheart & Ray Prop
- Stories: 2.00
- Full Baths: 3
- Half Baths: 2
- Bedrooms: 3
- Built: 2012 / EXIST
- Lot Size: 2.260 ac
Utilities
- Water: Public
- Sewer: Septic Tank
- Cooling: Central Air
- Heating: Central
Public Schools
- Elementary: Gladeville Elementary
- Middle/Junior: West Wilson Middle School
- High: Wilson Central High School
Property Information
- Constr: Log
- Floors: Concrete, Finished Wood, Tile
- Garage: 2 spaces / attached
- Parking Total: 12
- Basement: Apartment
- Fence: Full
- Waterfront: No
- View: Bluff, Valley
- Living: 19x19
- Dining: 19x15 / Combination
- Kitchen: 11x12
- Bed 1: 17x15 / Suite
- Bed 2: 15x13
- Bed 3: 13x23 / Bath
- Den: 27x14
- Bonus: 12x28 / Second Floor
- Taxes: $1,792
- Features: Carriage/Guest House, Storage, Storm Shelter
Appliances/Misc.
- Fireplaces: 1
- Drapes: Remain
Features
- Dishwasher
- Disposal
- Ice Maker
- Microwave
- Refrigerator
- Primary Bedroom Main Floor
- Smoke Detector(s)
Listing Agency
- Office: Linda Wagner Properties, LLC
- Agent: Linda Wagner
Information is Believed To Be Accurate But Not Guaranteed
Copyright 2024 RealTracs Solutions. All rights reserved.



